305 foton på klassisk pool
Sortera efter:
Budget
Sortera efter:Populärt i dag
1 - 20 av 305 foton
Artikel 1 av 3
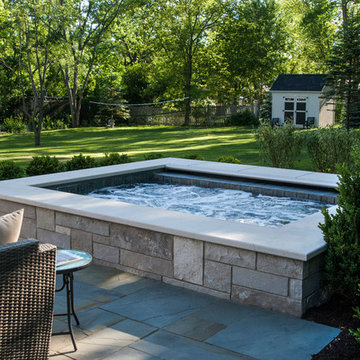
Request Free Quote
This hot tub which is located in Glen Ellyn, IL measures 7'0" x 10'0" and is raised above the deck level. The water depth is 3'0". The tub features 8 hydrotherapy jets, an LED color-changing light, an automatic pool safety cover, Valder's Limestone coping and natural stone veneer on the exterior walls. Photos by Larry Huene.
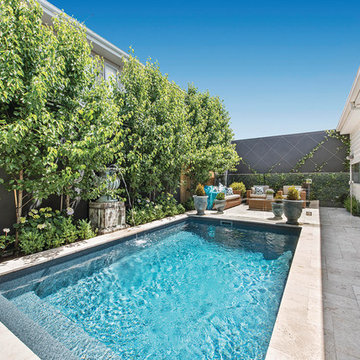
This small pool was custom designed to optimise the limited outdoor space available alongside the recently renovated period home in Yarraville. Measuring 5.0m long by 3.0m wide, the plunge pool features a full width step and bench and a custom floor profile reaching 1.8m in water depth.
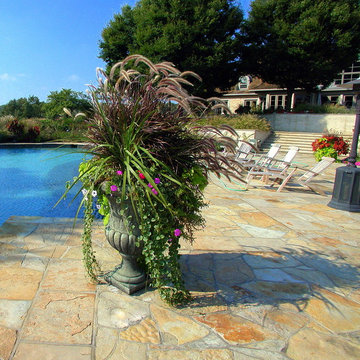
Residential Landscape Containers. A beautiful flagstone patio and a clean large pool; what better way to add vertical interest to the area than to place a container full of flowers!
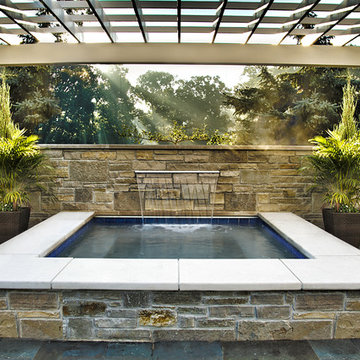
This lovely hot tub in Sugar Grove, IL measures 8'0" x 8'0" and is raised 18" above the deck. Featuring a 4'0" sheer waterfall feature, automatic safety cover with custom stone lid, LED lights and custom stone coping and fascia. The custom Pergola provides a stunning architectural element for this tub. Photos by Rockit Project.
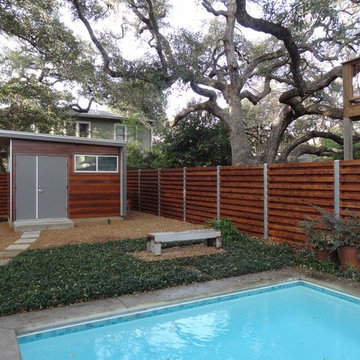
Inspiration för en mellanstor vintage rektangulär träningspool på baksidan av huset, med poolhus och marksten i betong
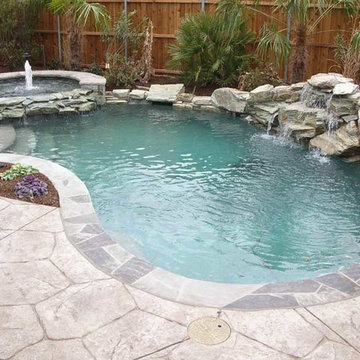
Klassisk inredning av en liten anpassad pool på baksidan av huset, med spabad och naturstensplattor
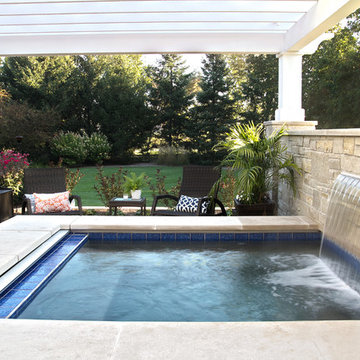
Request Free Quote
This lovely hot tub in Sugar Grove, IL measures 8'0" x 8'0" and is raised 18" above the deck. Featuring a 4'0" sheer waterfall feature, automatic safety cover with custom stone lid, LED lights and custom stone coping and fascia. The custom Pergola provides a stunning architectural element for this tub. Photos by Rockit Project.
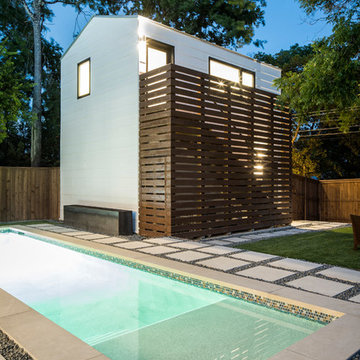
On a compact lot, the pool was placed between the garage apartment and the main house, providing privacy and a courtyard feel.
Exempel på en liten klassisk rektangulär pool på baksidan av huset, med naturstensplattor
Exempel på en liten klassisk rektangulär pool på baksidan av huset, med naturstensplattor
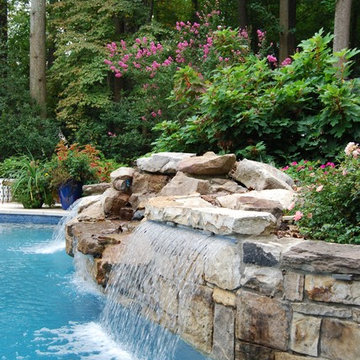
Potted plants in brightly colored cobalt containers pull the design accents together with the pool and surround. Design: Andrea Hickman of A.HICKMAN Design; Photography: Andrea Hickman
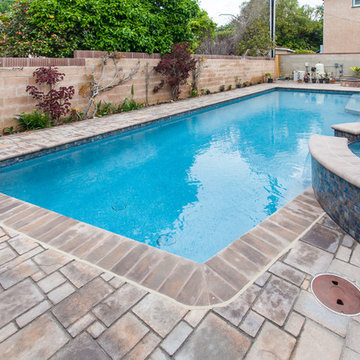
Pool remodeling, new pebble tech plaster and pool deck in Sherman Oaks
Inspiration för en mellanstor vintage rektangulär träningspool på baksidan av huset, med spabad och marksten i betong
Inspiration för en mellanstor vintage rektangulär träningspool på baksidan av huset, med spabad och marksten i betong
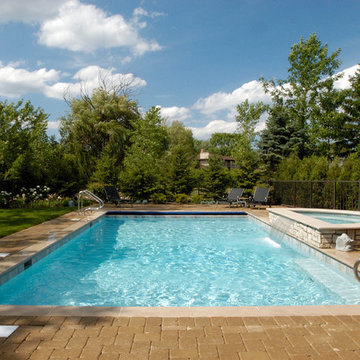
Request Free Quote
This rectangular swimming pool is collared by Limestone Coping. The raised hot tub is also capped by Limestone, and clad with Chilton stone. The 4'0" spillover provides a visual accent. Concrete paver deck and automatic pool safety cover with custom walk-on stone lid system provides safety and energy savings. Photos by Linda Oyama Bryan
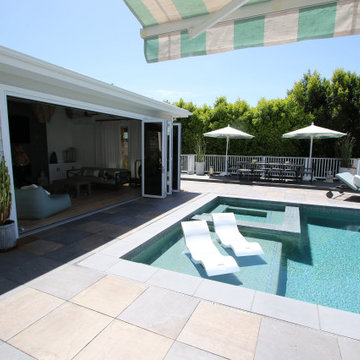
pool part of our kitchen home project
Inspiration för en mellanstor vintage anpassad baddamm framför huset, med poolhus och kakelplattor
Inspiration för en mellanstor vintage anpassad baddamm framför huset, med poolhus och kakelplattor
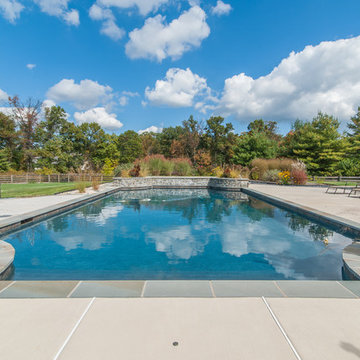
Sean Dooley
Foto på en mycket stor vintage pool på baksidan av huset, med en fontän och trädäck
Foto på en mycket stor vintage pool på baksidan av huset, med en fontän och trädäck
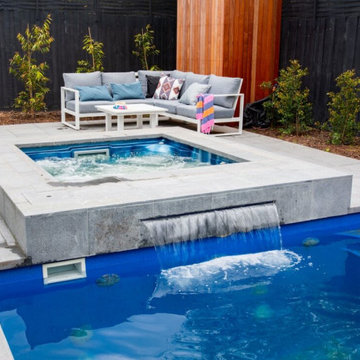
The Mordialloc project provides excellent pool landscaping ideas if you’re looking for inspiration for your backyard. View the before and after images of our project.
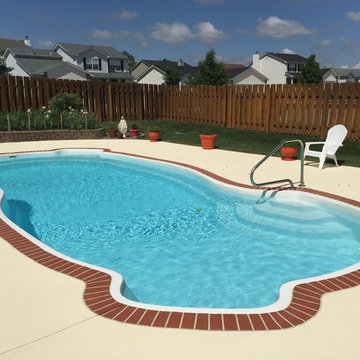
Spray-Coat Resurfacing
Exempel på en mellanstor klassisk anpassad baddamm på baksidan av huset, med stämplad betong
Exempel på en mellanstor klassisk anpassad baddamm på baksidan av huset, med stämplad betong
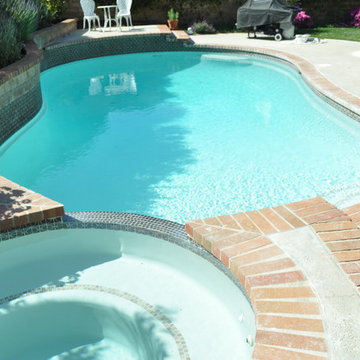
Beautiful pool and spa built in the San Fernando Valley
Inspiration för mellanstora klassiska njurformad träningspooler på baksidan av huset, med spabad och betongplatta
Inspiration för mellanstora klassiska njurformad träningspooler på baksidan av huset, med spabad och betongplatta
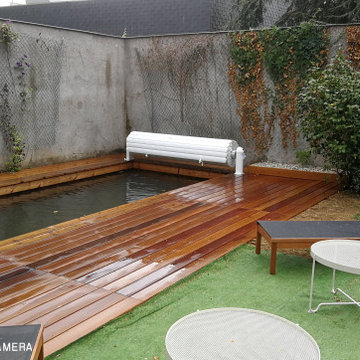
Création d'une piscine de 8.50 m x 2.50 x 1.45 m de profondeur avec liner invisible, garantie du liner 20 ans
Exempel på en mellanstor klassisk rektangulär pool, med trädäck
Exempel på en mellanstor klassisk rektangulär pool, med trädäck
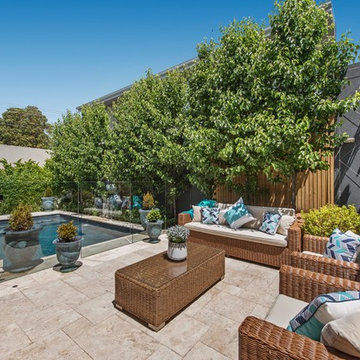
Surrounded by travertine tiles in a French pattern, the plunge pool measures 5.0m x 3.0m with full width steps and benches in the shallows. The lush formal English garden complements the black-like pool interior, creating a classic and timeless beautiful aesthetic to be admired and enjoyed year round.
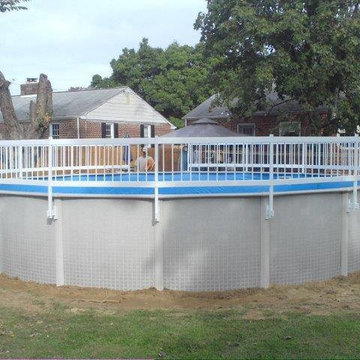
Resin Fence Installation on a New Pool - 2014
Idéer för en mellanstor klassisk ovanmarkspool på baksidan av huset
Idéer för en mellanstor klassisk ovanmarkspool på baksidan av huset
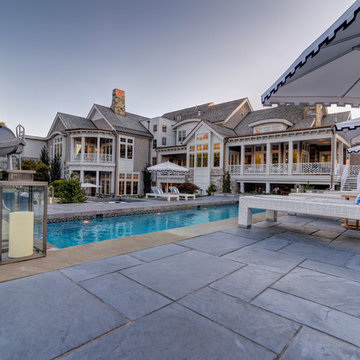
Inspiration för en stor vintage rektangulär träningspool på baksidan av huset, med vattenrutschkana och naturstensplattor
305 foton på klassisk pool
1