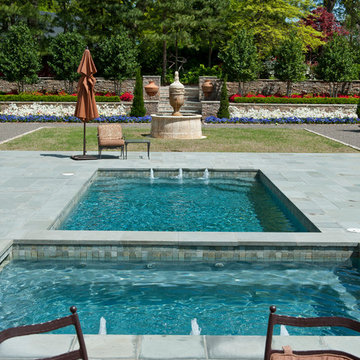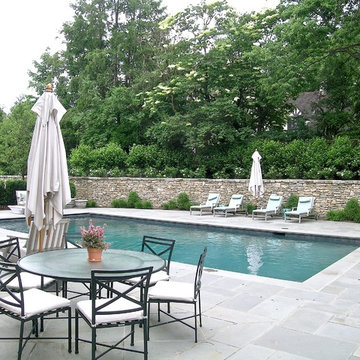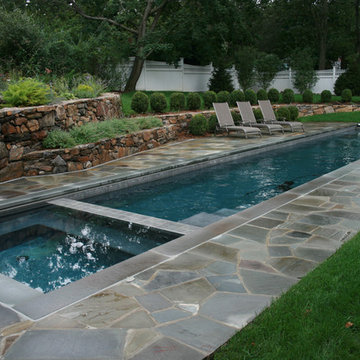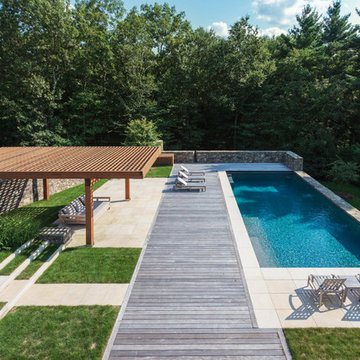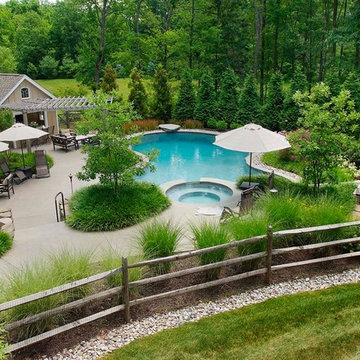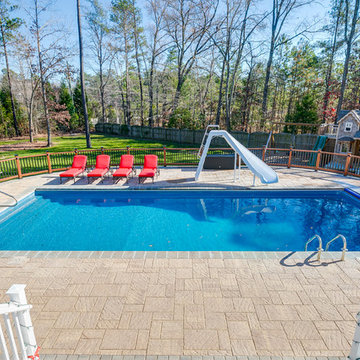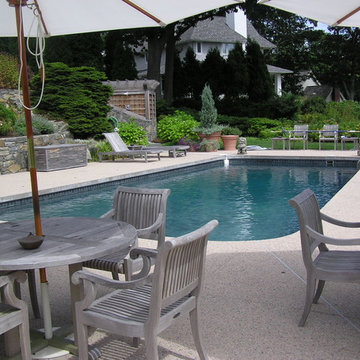68 foton på klassisk pool
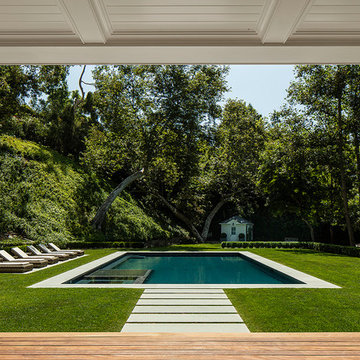
Manolo Langis
Idéer för vintage rektangulär pooler på baksidan av huset, med poolhus
Idéer för vintage rektangulär pooler på baksidan av huset, med poolhus
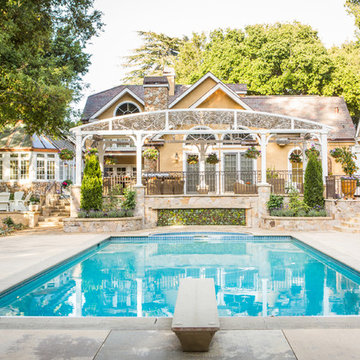
© Lauren Devon www.laurendevon.com
Inredning av en klassisk rektangulär pool
Inredning av en klassisk rektangulär pool
Hitta den rätta lokala yrkespersonen för ditt projekt
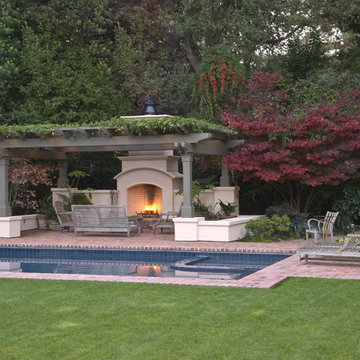
Exempel på en mellanstor klassisk rektangulär träningspool på baksidan av huset, med marksten i tegel
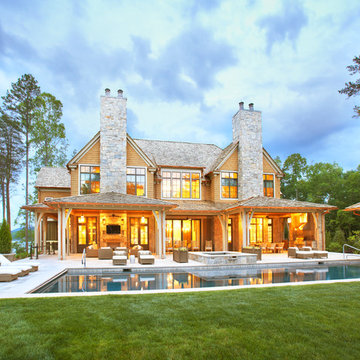
Lake Front Country Estate Pool Terrace, designed by Tom Markalunas and JDP Design, built by Resort Custom Homes, The Collins Group and Signature Pools. Photography by Rachael Boling
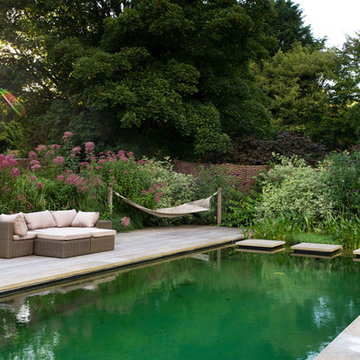
Exempel på en klassisk rektangulär baddamm på baksidan av huset, med trädäck
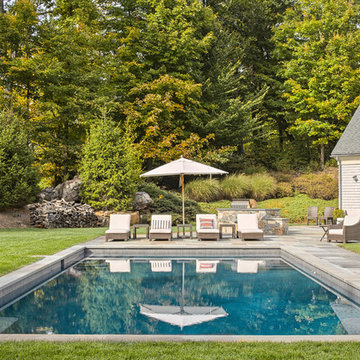
The modern farmhouse porch set the tone for the open concept swimming pool and outdoor living space. A gourmet kitchen and custom stone fireplace built into the side of home create a year-round gathering area and the clean, simple lines of the expansive rectangular pool allow the home’s architecture to take center stage.
Phil Nelson Imaging
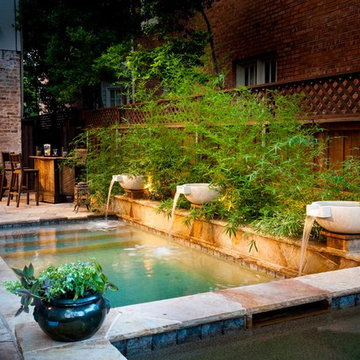
Inspiration för en liten vintage rektangulär pool på baksidan av huset, med naturstensplattor och spabad
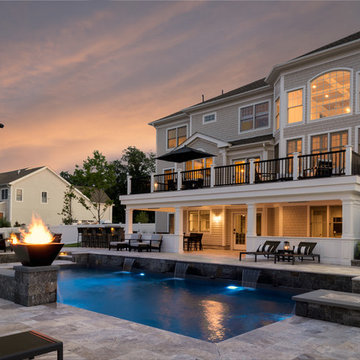
Inredning av en klassisk stor rektangulär träningspool på baksidan av huset, med naturstensplattor
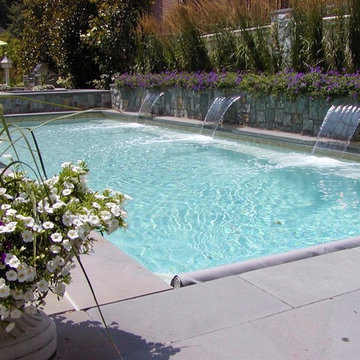
Idéer för mellanstora vintage rektangulär träningspooler på baksidan av huset, med spabad och marksten i betong
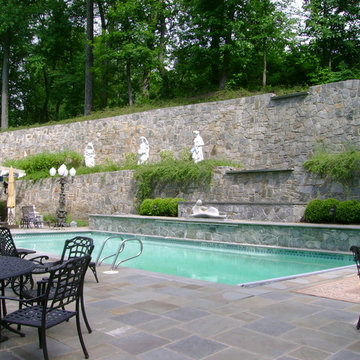
Inspiration för en vintage rektangulär pool, med naturstensplattor
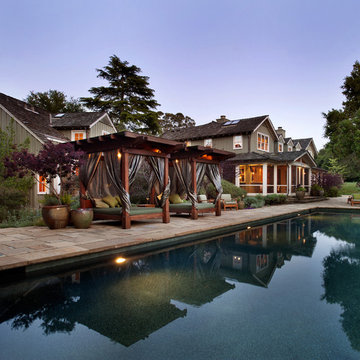
Architect & developer- Pacific Peninsula
www.pacificpeninsula.com
Bernard Andre Photography
Idéer för att renovera en stor vintage pool
Idéer för att renovera en stor vintage pool
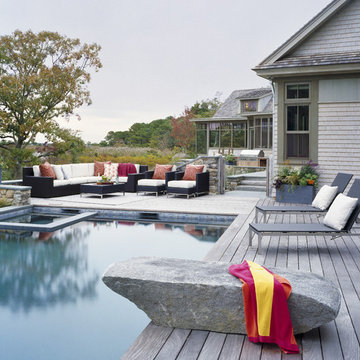
A vacation home designed for a family, to relax in an amazing setting in a home that was created by our sister company Breese Architects (www.breesearchitects.com). Having the Interiors and Architecture studios work together on this project created a sense of connectedness for this home. Working together meant every detail was thought of by our talented teams. All images by Brian VandenBrink
68 foton på klassisk pool
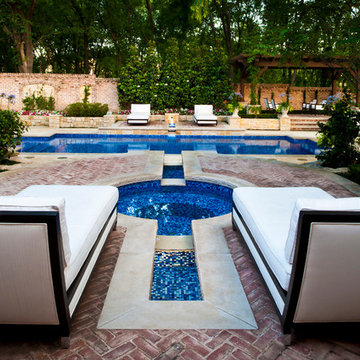
Randy Angell, Designer The beautiful estate already had a well-designed backyard by a prominent landscape architect. This included the upper spa area, which we had built for the previous owner. The challenge presented by the new homeowner was to create a seamless design that integrated the new with the existing, remained true to the original architects vision, and created a space to be enjoyed by the family's children, as well as the many business and charity event guests that would be frequenting the home.
1
