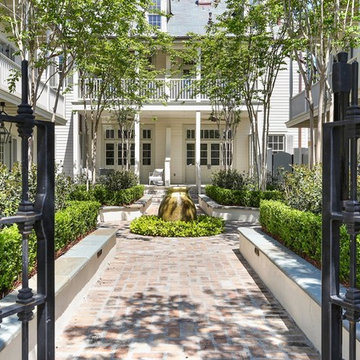9 301 foton på klassisk trädgård, med marksten i tegel
Sortera efter:
Budget
Sortera efter:Populärt i dag
1 - 20 av 9 301 foton

This propery is situated on the south side of Centre Island at the edge of an oak and ash woodlands. orignally, it was three properties having one house and various out buildings. topographically, it more or less continually sloped to the water. Our task was to creat a series of terraces that were to house various functions such as the main house and forecourt, cottage, boat house and utility barns.
The immediate landscape around the main house was largely masonry terraces and flower gardens. The outer landscape was comprised of heavily planted trails and intimate open spaces for the client to preamble through. As the site was largely an oak and ash woods infested with Norway maple and japanese honey suckle we essentially started with tall trees and open ground. Our planting intent was to introduce a variety of understory tree and a heavy shrub and herbaceous layer with an emphisis on planting native material. As a result the feel of the property is one of graciousness with a challenge to explore.

Idéer för en klassisk trädgård i full sol, med en trädgårdsgång och marksten i tegel
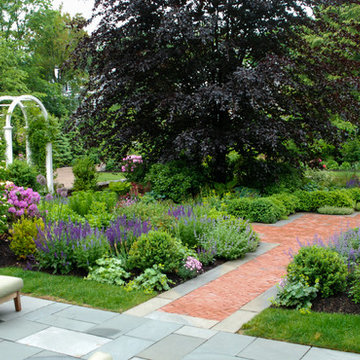
View from the bluestone patio, down the brick and bluestone walk, to the mature European beech.
Exempel på en mellanstor klassisk trädgård i full sol, med marksten i tegel
Exempel på en mellanstor klassisk trädgård i full sol, med marksten i tegel
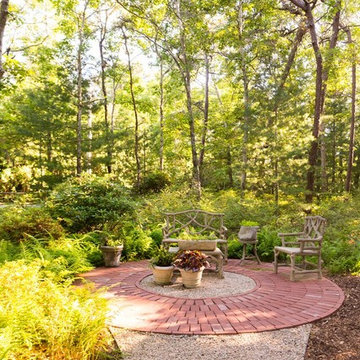
Foto på en mellanstor vintage formell trädgård i full sol framför huset, med marksten i tegel
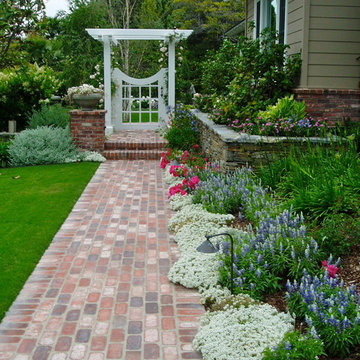
Rancho Santa Fe landscape cottage traditional ranch house..with used brick, sydney peak flagstone ledgerstone and professionally installed and designed by Rob Hill, landscape architect - Hill's Landscapes- the design build company.
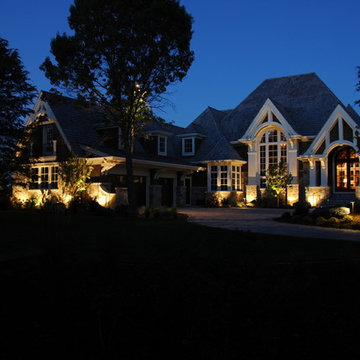
Foto på en stor vintage uppfart i delvis sol framför huset på våren, med en trädgårdsgång och marksten i tegel
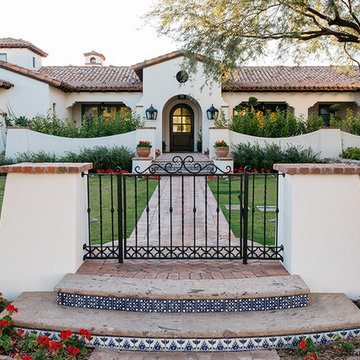
The landscape of this home honors the formality of Spanish Colonial / Santa Barbara Style early homes in the Arcadia neighborhood of Phoenix. By re-grading the lot and allowing for terraced opportunities, we featured a variety of hardscape stone, brick, and decorative tiles that reinforce the eclectic Spanish Colonial feel. Cantera and La Negra volcanic stone, brick, natural field stone, and handcrafted Spanish decorative tiles are used to establish interest throughout the property.
A front courtyard patio includes a hand painted tile fountain and sitting area near the outdoor fire place. This patio features formal Boxwood hedges, Hibiscus, and a rose garden set in pea gravel.
The living room of the home opens to an outdoor living area which is raised three feet above the pool. This allowed for opportunity to feature handcrafted Spanish tiles and raised planters. The side courtyard, with stepping stones and Dichondra grass, surrounds a focal Crape Myrtle tree.
One focal point of the back patio is a 24-foot hand-hammered wrought iron trellis, anchored with a stone wall water feature. We added a pizza oven and barbecue, bistro lights, and hanging flower baskets to complete the intimate outdoor dining space.
Project Details:
Landscape Architect: Greey|Pickett
Architect: Higgins Architects
Landscape Contractor: Premier Environments
Photography: Sam Rosenbaum
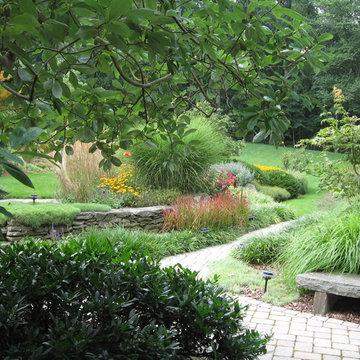
Idéer för stora vintage trädgårdar i full sol på sommaren, med marksten i tegel
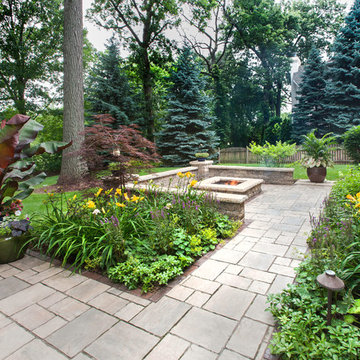
The primary patio space narrows into a walkway connecting to the fire pit. The planting beds on both side help define and separate the spaces. Photo courtesy of Mike Crews Photography.
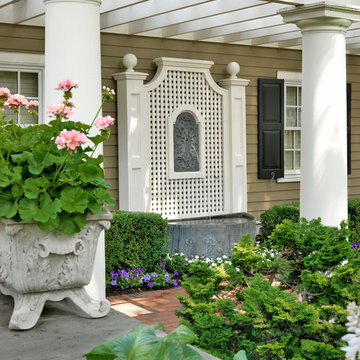
Richard Mandelkorn Photography
Idéer för att renovera en stor vintage bakgård i delvis sol, med en trädgårdsgång och marksten i tegel
Idéer för att renovera en stor vintage bakgård i delvis sol, med en trädgårdsgång och marksten i tegel
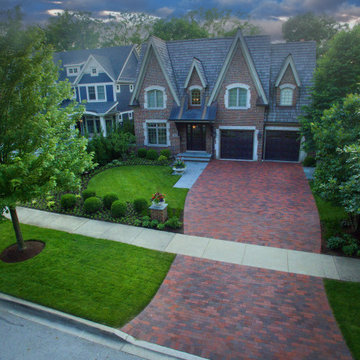
Idéer för en mellanstor klassisk uppfart i delvis sol framför huset på sommaren, med utekrukor och marksten i tegel

Foto på en mellanstor vintage bakgård i delvis sol pallkragar och som tål torka på våren, med marksten i tegel
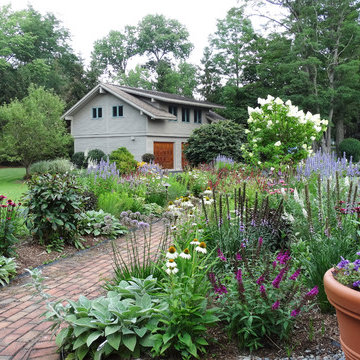
Soft colourful plantings along the pathway, seasonal interest begins in early spring and the planting is still colourful in late summer. Less than a year old the planting was installed last October 2019 and now in August, it looks like it has always been there.
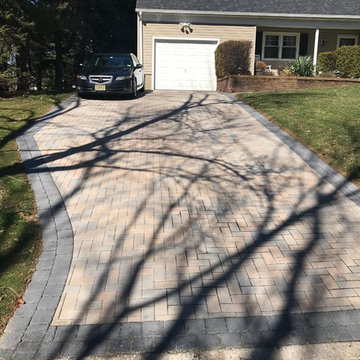
Bild på en mellanstor vintage uppfart i full sol framför huset på våren, med en trädgårdsgång och marksten i tegel
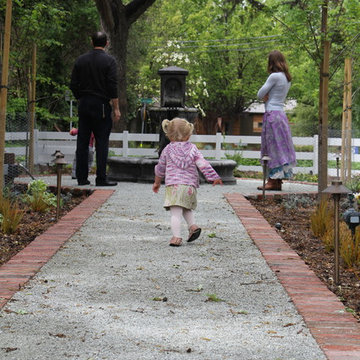
Idéer för att renovera en stor vintage uppfart i full sol framför huset, med en trädgårdsgång och marksten i tegel
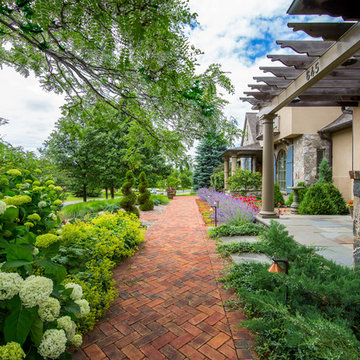
Inspiration för stora klassiska uppfarter i delvis sol framför huset på sommaren, med en trädgårdsgång och marksten i tegel
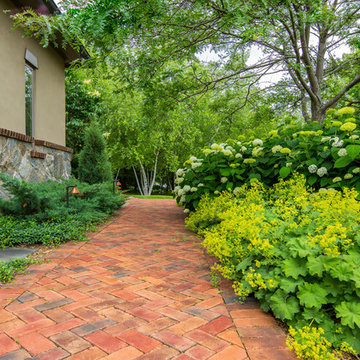
Inredning av en klassisk stor formell trädgård i delvis sol framför huset på sommaren, med en trädgårdsgång och marksten i tegel
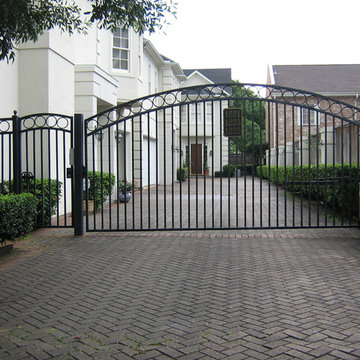
Idéer för mellanstora vintage uppfarter i delvis sol framför huset på våren, med marksten i tegel
9 301 foton på klassisk trädgård, med marksten i tegel
1

