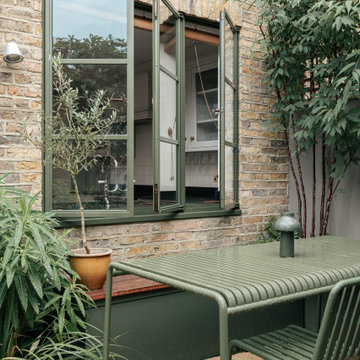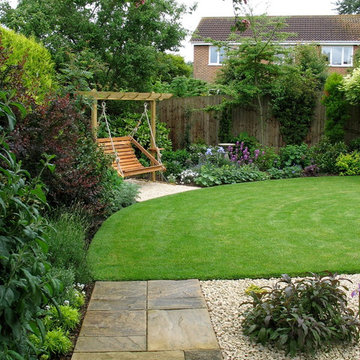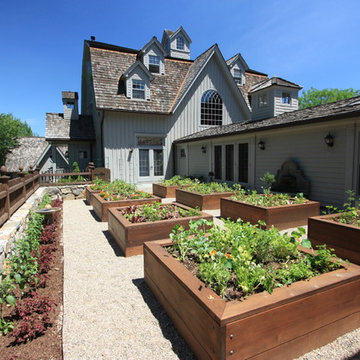273 678 foton på klassisk trädgård
Sortera efter:
Budget
Sortera efter:Populärt i dag
1 - 20 av 273 678 foton
Artikel 1 av 2

This propery is situated on the south side of Centre Island at the edge of an oak and ash woodlands. orignally, it was three properties having one house and various out buildings. topographically, it more or less continually sloped to the water. Our task was to creat a series of terraces that were to house various functions such as the main house and forecourt, cottage, boat house and utility barns.
The immediate landscape around the main house was largely masonry terraces and flower gardens. The outer landscape was comprised of heavily planted trails and intimate open spaces for the client to preamble through. As the site was largely an oak and ash woods infested with Norway maple and japanese honey suckle we essentially started with tall trees and open ground. Our planting intent was to introduce a variety of understory tree and a heavy shrub and herbaceous layer with an emphisis on planting native material. As a result the feel of the property is one of graciousness with a challenge to explore.

For more photos of this project see:
O'SHEA
Bild på en vintage trädgård i delvis sol längs med huset och gångväg på våren, med naturstensplattor
Bild på en vintage trädgård i delvis sol längs med huset och gångväg på våren, med naturstensplattor

Bild på en stor vintage formell trädgård i delvis sol framför huset, med en trädgårdsgång och naturstensplattor
Hitta den rätta lokala yrkespersonen för ditt projekt

Idéer för att renovera en liten vintage trädgård i skuggan pallkragar, med naturstensplattor

Foto på en mellanstor vintage formell trädgård i delvis sol framför huset och blomsterrabatt på våren, med marktäckning

The inviting fire draws you through the garden. Surrounds Inc.
Inspiration för en stor vintage bakgård, med naturstensplattor och en eldstad
Inspiration för en stor vintage bakgård, med naturstensplattor och en eldstad

The green of the frame to the glazing continues on the front windows, garden planters, garden furniture and is even applied to the drainpipes.
Colour was an important influence throughout the house,
with heritage colours picked by the client to echo a more
traditional palette mixed with mid century furniture.

Klassisk inredning av en liten bakgård i delvis sol, med marktäckning

The new lawn makes the garden seem bigger and deeper. It's a shallow garden with a point to the left, now concealed by trees and the swing seat. New planting contrasts purples, greys and greens.
Jane Harries

Idéer för att renovera en stor vintage trädgård i delvis sol framför huset på våren, med utekrukor och naturstensplattor

Irregular bluestone stepper path and woodland shade garden.
Exempel på en klassisk trädgård i skuggan, med naturstensplattor
Exempel på en klassisk trädgård i skuggan, med naturstensplattor

Landscape contracting by Avid Landscape.
Carpentry by Contemporary Homestead.
Photograph by Meghan Montgomery.
Klassisk inredning av en mellanstor bakgård i full sol, med en köksträdgård och grus
Klassisk inredning av en mellanstor bakgård i full sol, med en köksträdgård och grus

Photo by George Dzahristos
Idéer för vintage trädgårdar i delvis sol, med en stödmur
Idéer för vintage trädgårdar i delvis sol, med en stödmur

Russian sage and lady's mantle alternating along a white fence with pink roses
Idéer för att renovera en mellanstor vintage uppfart framför huset på sommaren
Idéer för att renovera en mellanstor vintage uppfart framför huset på sommaren

Conte & Conte, LLC landscape architects and designers work with clients located in Connecticut & New York (Greenwich, Belle Haven, Stamford, Darien, New Canaan, Fairfield, Southport, Rowayton, Manhattan, Larchmont, Bedford Hills, Armonk, Massachusetts) House designed by James Schettino Architects; Boxed Vegetable Gardens, thanks to Fairfield House & Garden Co. for building these!

Idéer för en klassisk trädgård i full sol, med en trädgårdsgång och marksten i tegel
273 678 foton på klassisk trädgård

The design for this residence combines contemporary and traditional styles, and includes stairs and a curving drive to provide a warm welcome to the home. A comfortable bluestone terrace and patio provide elegant outdoor entertaining spaces. Photo by Greg Premru.
1


