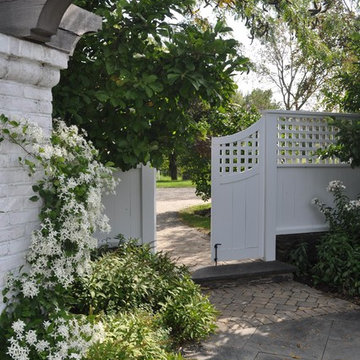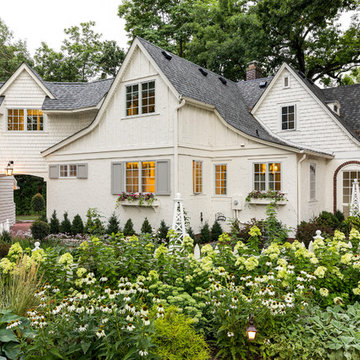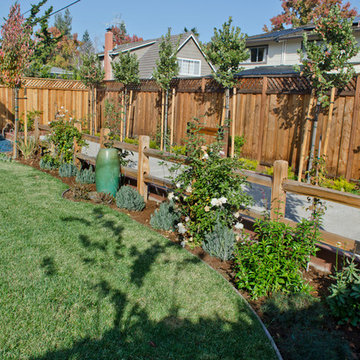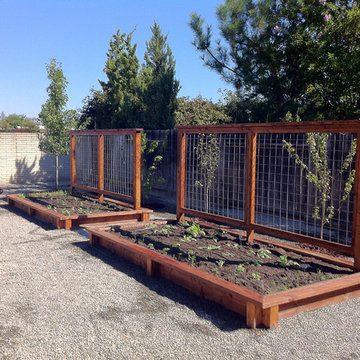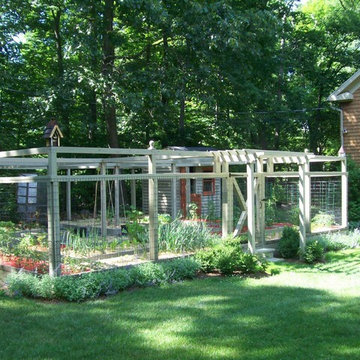273 615 foton på klassisk trädgård
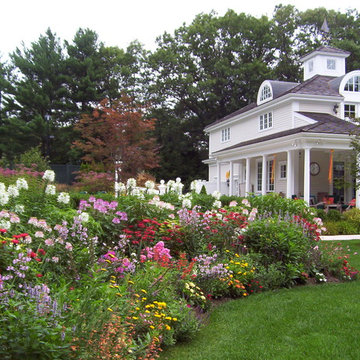
Inspiration för en vintage bakgård i full sol blomsterrabatt på sommaren

Woodland Garden: A curvaceous pea gravel path directs the visitor through the woodland garden located at the back and back side of the house.
It is planted with drifts of Erie and Chindo Viburnumns, Oak leaf Hyrangeas, Astilbe, Ferns, Hostas.A row of hollies was added to block the view to the son's home.
Photo credit: ROGER FOLEY
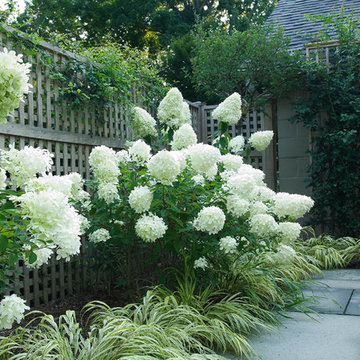
Often, less is more. Take this landscape design composed of climbing roses, hydrangeas, and lilies surrounding a bluestone terrace. This small, suburban garden feels both expansive and intimate. Japanese forest grass softens the edge of the terrace and adds just enough of a modern look to make the garden’s owners, urban transplants, happy. “My husband and I were looking for an outdoor space that had a secret-garden feeling,” says homeowner Anne Lillis-Ruth. “We’ve had fun adding furniture, antique planters, and a stone fountain to [landscape designer] Robert Welsch’s beautiful landscape. The white and green plantings provide the perfect backdrop to my collection of colorful table linens, glassware, and china. We love our garden!”
Dean Fisher loved it, too. “The setting is so lovely and relaxed. It evokes the south of France, with its intimate scale and the integration of house and patio through the use of the vines and other plantings.”
Hitta den rätta lokala yrkespersonen för ditt projekt
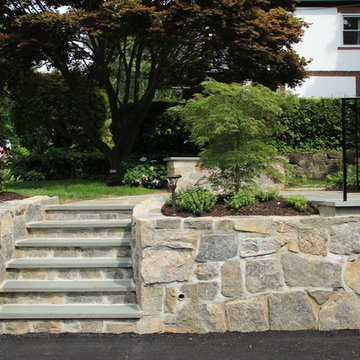
Bild på en mellanstor vintage uppfart i full sol framför huset på sommaren, med en stödmur och marksten i betong

Stepping stones lead you to...
Foto på en liten vintage bakgård i delvis sol på våren, med en trädgårdsgång och naturstensplattor
Foto på en liten vintage bakgård i delvis sol på våren, med en trädgårdsgång och naturstensplattor
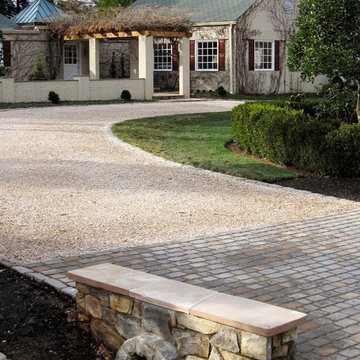
Foto på en mellanstor vintage uppfart i delvis sol framför huset, med marksten i betong
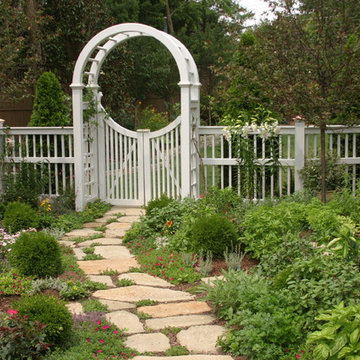
Idéer för att renovera en stor vintage bakgård i full sol, med en trädgårdsgång och naturstensplattor

Idéer för att renovera en liten vintage trädgård i skuggan pallkragar, med naturstensplattor

Traditional Style Fire Feature - the Prescott Fire Pit - using Techo-Bloc's Prescott wall & Piedimonte cap.
Inspiration för mellanstora klassiska bakgårdar i full sol på sommaren, med en öppen spis och naturstensplattor
Inspiration för mellanstora klassiska bakgårdar i full sol på sommaren, med en öppen spis och naturstensplattor
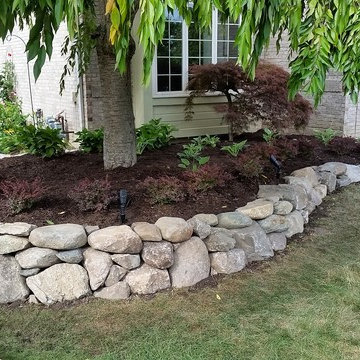
Photo by Cory Mann
Idéer för en mellanstor klassisk trädgård i delvis sol framför huset på sommaren, med en stödmur och marktäckning
Idéer för en mellanstor klassisk trädgård i delvis sol framför huset på sommaren, med en stödmur och marktäckning
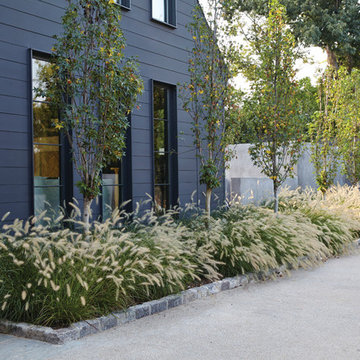
Architect: Blaine Bonadies, Bonadies Architect
Photography By: Jean Allsopp Photography
“Just as described, there is an edgy, irreverent vibe here, but the result has an appropriate stature and seriousness. Love the overscale windows. And the outdoor spaces are so great.”
Situated atop an old Civil War battle site, this new residence was conceived for a couple with southern values and a rock-and-roll attitude. The project consists of a house, a pool with a pool house and a renovated music studio. A marriage of modern and traditional design, this project used a combination of California redwood siding, stone and a slate roof with flat-seam lead overhangs. Intimate and well planned, there is no space wasted in this home. The execution of the detail work, such as handmade railings, metal awnings and custom windows jambs, made this project mesmerizing.
Cues from the client and how they use their space helped inspire and develop the initial floor plan, making it live at a human scale but with dramatic elements. Their varying taste then inspired the theme of traditional with an edge. The lines and rhythm of the house were simplified, and then complemented with some key details that made the house a juxtaposition of styles.
The wood Ultimate Casement windows were all standard sizes. However, there was a desire to make the windows have a “deep pocket” look to create a break in the facade and add a dramatic shadow line. Marvin was able to customize the jambs by extruding them to the exterior. They added a very thin exterior profile, which negated the need for exterior casing. The same detail was in the stone veneers and walls, as well as the horizontal siding walls, with no need for any modification. This resulted in a very sleek look.
MARVIN PRODUCTS USED:
Marvin Ultimate Casement Window

Karen Bussolini
Idéer för en mellanstor klassisk bakgård i delvis sol, med naturstensplattor
Idéer för en mellanstor klassisk bakgård i delvis sol, med naturstensplattor
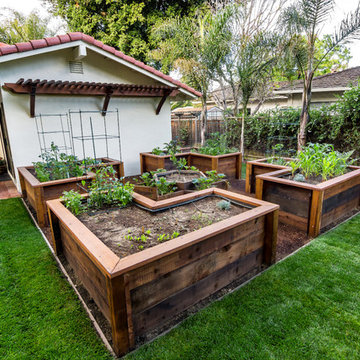
This veggie bed is accessible from every angle and easy on the back - everything grows right in front of you...no bending over required.
Photo Credit: Mark Pinkerton

The bluestone patio was screened from the neighbors with a wall of arborvitae. Lush perennial gardens provide flower cutting opportunities and color to offset the green wall.
273 615 foton på klassisk trädgård
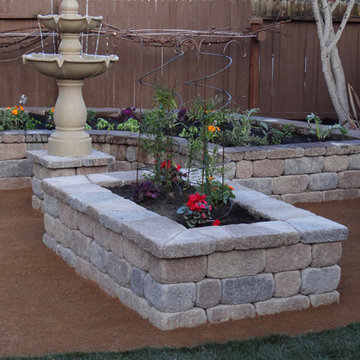
EASY TO BUILD! Free instructions here
http://info.basalite.com/build-your-own-stone-planter-box
Build beautiful, long-lasting raised beds out of stone concrete block. Concrete block garden beds can outlast wood planter boxes and can add a more finished look. building a stone planter box is an easy, DIY project!
Shown in photo: AS SEEN ON YARD CRASHERS Stonewall II block by Basalite Concrete Products.
4
