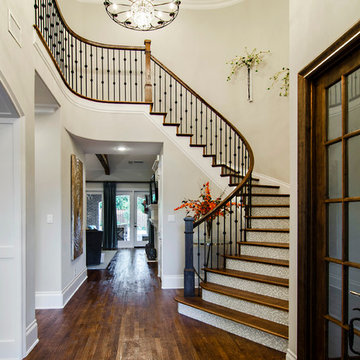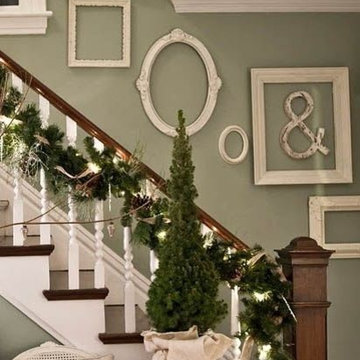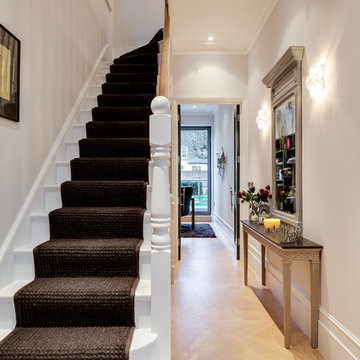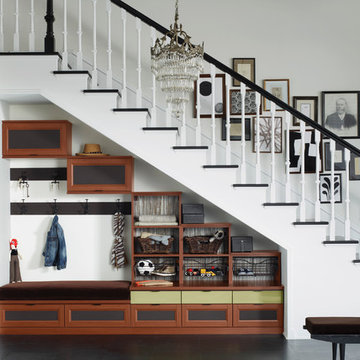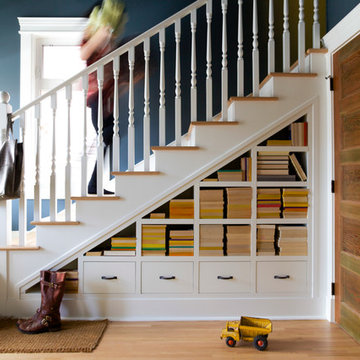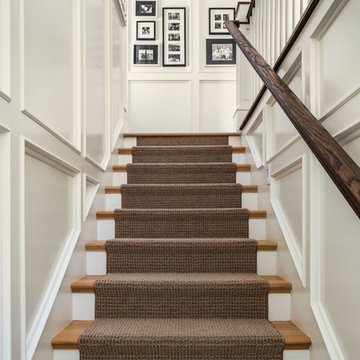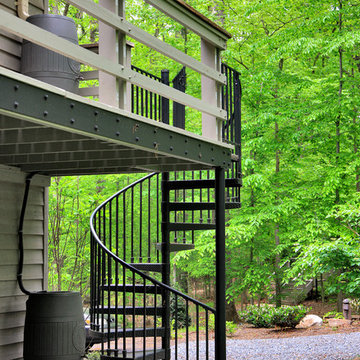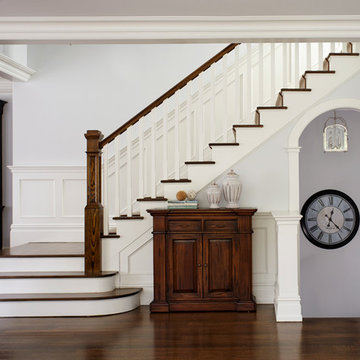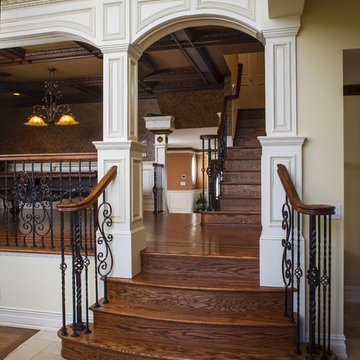121 868 foton på klassisk trappa
Sortera efter:Populärt i dag
161 - 180 av 121 868 foton
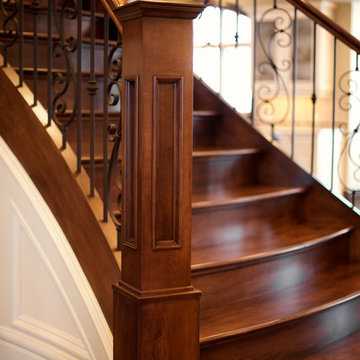
This custom stair is classic and elegant in every way. The centerpiece of the home, its grand flare and dual access landing are impressive and inviting to all who enter.
The convex (curved front) treads of this stair offer a soft flowing feel. Stairs from both sides of the landing allow access to either side of the home. Beautiful and practical.
Ryan Patrick Kelly Photographs
Hitta den rätta lokala yrkespersonen för ditt projekt
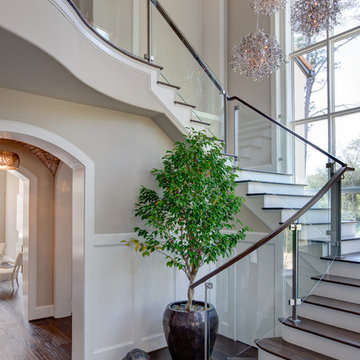
Connie Anderson Photography
Exempel på en klassisk trappa i trä, med sättsteg i målat trä och räcke i glas
Exempel på en klassisk trappa i trä, med sättsteg i målat trä och räcke i glas

Elegant foyer stair wraps a paneled, two-story entry hall. David Burroughs
Exempel på en klassisk u-trappa i trä, med sättsteg i målat trä
Exempel på en klassisk u-trappa i trä, med sättsteg i målat trä
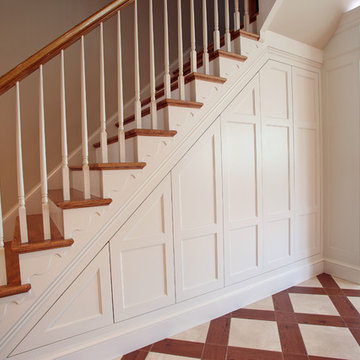
Need more places to put things? We can create custom-built storage out of otherwise wasted space, hidden underneath your staircase.
Inspiration för en vintage trappa
Inspiration för en vintage trappa
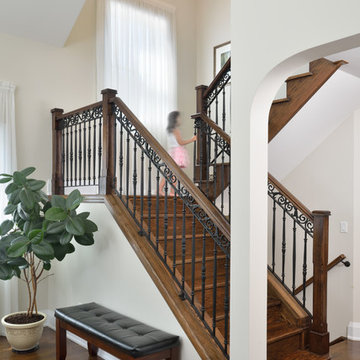
Upside Development completed this Mill Pond new construction bungaloft in Richmond Hill. This project was tailored to specific client requirements to build a bungalow-style home. “Living on the main floor” was the design parameters. With a large master and ensuite and 2 additional bedrooms on the ground floor, this home is filled with natual lighting with 18’ open ceilings in the living room. Two additional guest bedrooms, shared bathroom and large den were designed for the 2nd floor 1/2 story.
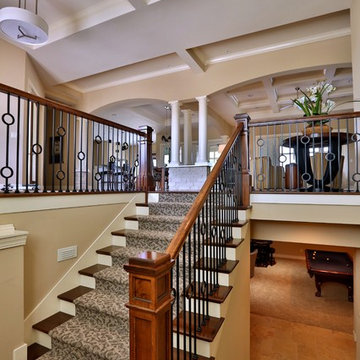
Gina Battaglia, Architect
Myles Beeson, Photographer
Foto på en mellanstor vintage u-trappa, med heltäckningsmatta och sättsteg i trä
Foto på en mellanstor vintage u-trappa, med heltäckningsmatta och sättsteg i trä
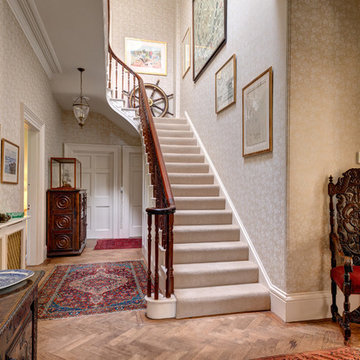
St Anne's - a late Georgian style house in Torquay, hall and turned staircase. Colin Cadle Photography, Photo Styling Jan Cadle. www.colincadle.com
Klassisk inredning av en u-trappa, med heltäckningsmatta och sättsteg med heltäckningsmatta
Klassisk inredning av en u-trappa, med heltäckningsmatta och sättsteg med heltäckningsmatta
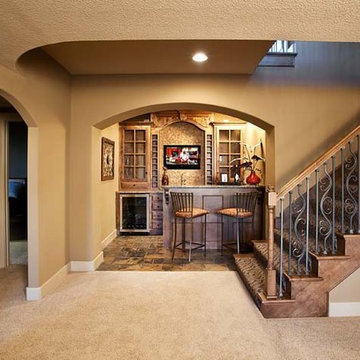
This transitional floor plan is just right for buyers looking to down size. An open floor plan with covered deck, 14' great room ceilings, hardwood floors, full lower level finish with 3 bedrooms, full bar and 2nd lower level great room. It's the perfect size for guests and families visiting for the holidays.
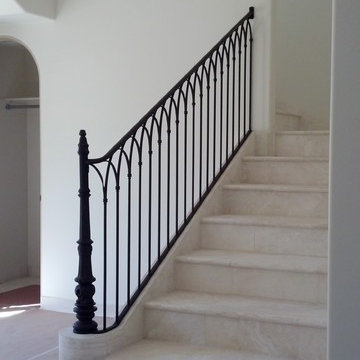
This Railing pattern was originally used in a Monastery in France. The Monastery was converted to a Bed and Breakfast years ago, and still stands, as was original. My Client was passionate about the design, and style of the early French Country. This Railing was created for them using a Reclaimed Antique Cast Iron Newel Post, and Forged Iron, to follow with the original pattern. The use of Travertine throughout the Staircase was a perfect compliment for the use of Stone and Metal.
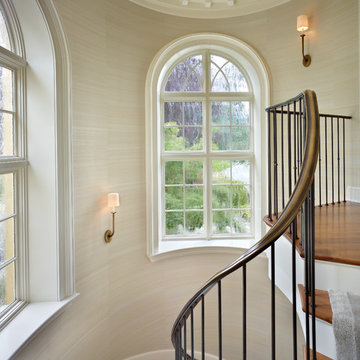
Ben Benschneider
Inspiration för en vintage svängd trappa i trä
Inspiration för en vintage svängd trappa i trä
121 868 foton på klassisk trappa
9
