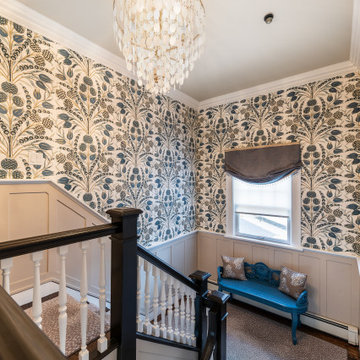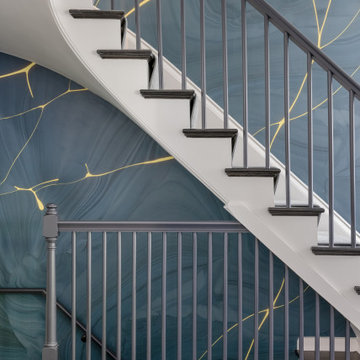471 foton på klassisk trappa
Sortera efter:
Budget
Sortera efter:Populärt i dag
1 - 20 av 471 foton
Artikel 1 av 3

Idéer för mycket stora vintage raka trappor i trä, med sättsteg i trä och räcke i metall
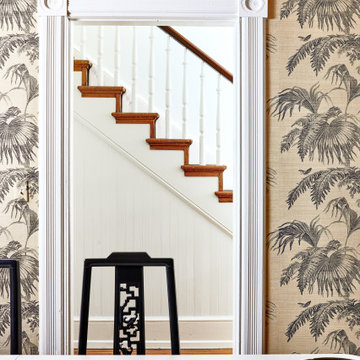
A woven grasscloth filled this dining room with natural texture and soothing tones. Matched with vintage found dining chairs, this space is begging for a dinner party.
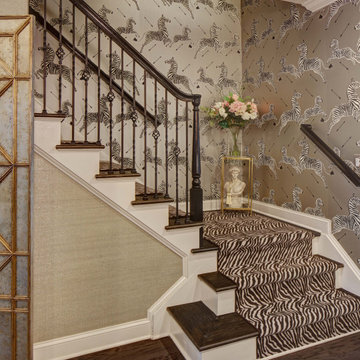
Imagine zebras galloping up and down your staircase, makes for interesting converstation along with with the zebra runner. an great focal and backdrop!
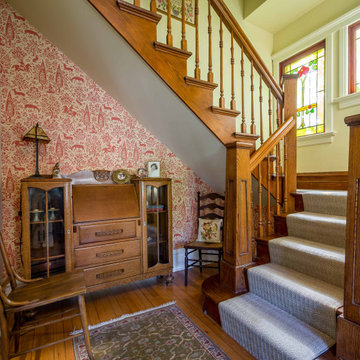
Inspiration för mellanstora klassiska u-trappor, med heltäckningsmatta, sättsteg i trä och räcke i trä
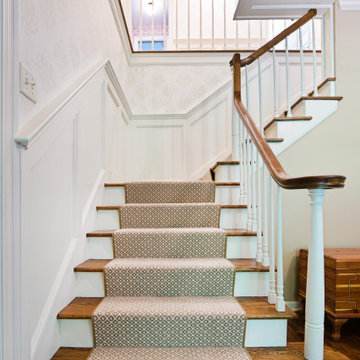
Paneled wainscoting wall were added to this stairway along with a traditional carpet runner.
Inspiration för mellanstora klassiska l-trappor i trä, med sättsteg i trä och räcke i trä
Inspiration för mellanstora klassiska l-trappor i trä, med sättsteg i trä och räcke i trä

Acoustics from exposed hardwood floors are managed via upholstered furniture, window treatments and on the stair treads. Brass lighting fixtures impart an element of contrast.
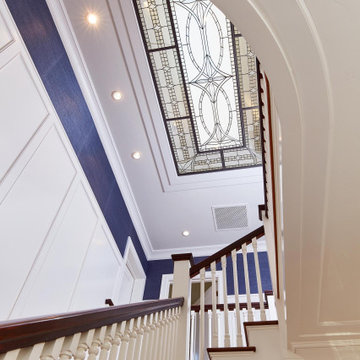
Natural light streams in through this custom stained-glass skylight. Blue grass cloth wallpaper offers a dramatic contrast to the white railing, walls and ceiling.

Underground staircase connecting the main residence to the the pool house which overlooks the lake. This space features marble mosaic tile inlays, upholstered walls, and is accented with crystal chandeliers and sconces.
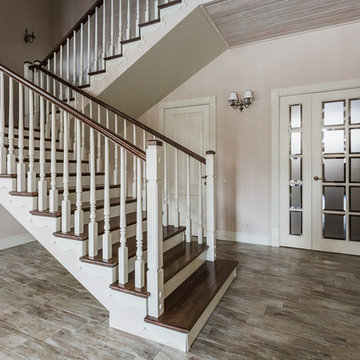
фотограф Ольга Шангина
Idéer för mellanstora vintage raka trappor i trä, med sättsteg i trä och räcke i trä
Idéer för mellanstora vintage raka trappor i trä, med sättsteg i trä och räcke i trä
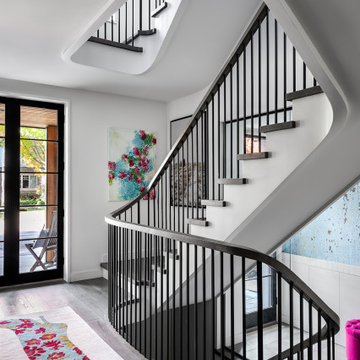
Entry with Curved Sculptural Staircase
Inspiration för en mellanstor vintage svängd trappa i trä, med sättsteg i målat trä och räcke i trä
Inspiration för en mellanstor vintage svängd trappa i trä, med sättsteg i målat trä och räcke i trä
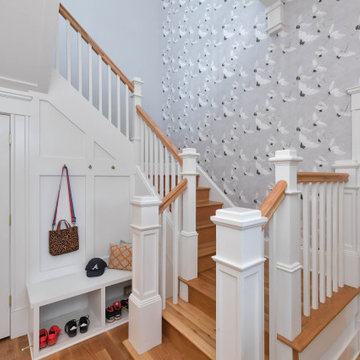
All new staircase with built in bench and storage in the home accessing the new second floor.
Idéer för en stor klassisk u-trappa i trä, med räcke i trä och sättsteg i trä
Idéer för en stor klassisk u-trappa i trä, med räcke i trä och sättsteg i trä
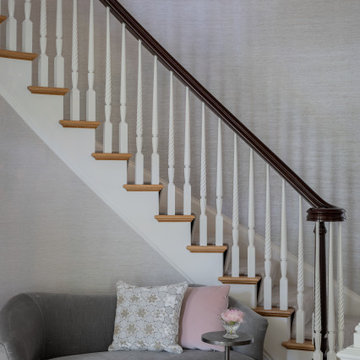
Photography by Michael J. Lee Photography
Inspiration för en stor vintage svängd trappa i trä, med sättsteg i trä och räcke i trä
Inspiration för en stor vintage svängd trappa i trä, med sättsteg i trä och räcke i trä
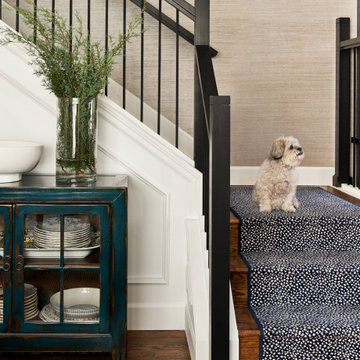
Stairwell Refresh
Foto på en mellanstor vintage l-trappa i trä, med sättsteg i trä och räcke i flera material
Foto på en mellanstor vintage l-trappa i trä, med sättsteg i trä och räcke i flera material
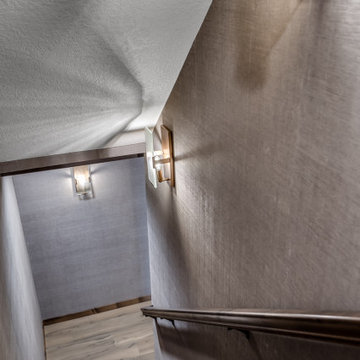
When our long-time VIP clients let us know they were ready to finish the basement that was a part of our original addition we were jazzed, and for a few reasons.
One, they have complete trust in us and never shy away from any of our crazy ideas, and two they wanted the space to feel like local restaurant Brick & Bourbon with moody vibes, lots of wooden accents, and statement lighting.
They had a couple more requests, which we implemented such as a movie theater room with theater seating, completely tiled guest bathroom that could be "hosed down if necessary," ceiling features, drink rails, unexpected storage door, and wet bar that really is more of a kitchenette.
So, not a small list to tackle.
Alongside Tschida Construction we made all these things happen.
Photographer- Chris Holden Photos
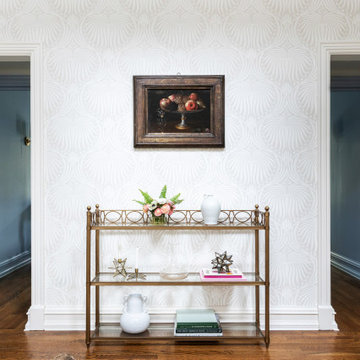
Photography by Kelsey Ann Rose.
Design by Crosby and Co.
Foto på en stor vintage svängd trappa, med heltäckningsmatta och sättsteg i trä
Foto på en stor vintage svängd trappa, med heltäckningsmatta och sättsteg i trä
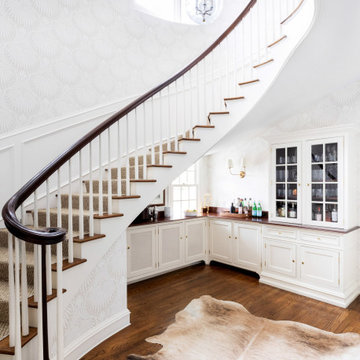
Photography by Kelsey Ann Rose.
Design by Crosby and Co.
Idéer för att renovera en stor vintage svängd trappa, med heltäckningsmatta och sättsteg i trä
Idéer för att renovera en stor vintage svängd trappa, med heltäckningsmatta och sättsteg i trä
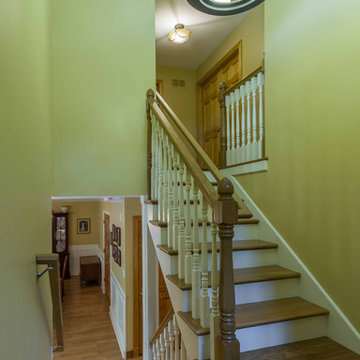
Inredning av en klassisk mellanstor u-trappa i trä, med sättsteg i trä och räcke i trä
471 foton på klassisk trappa
1
