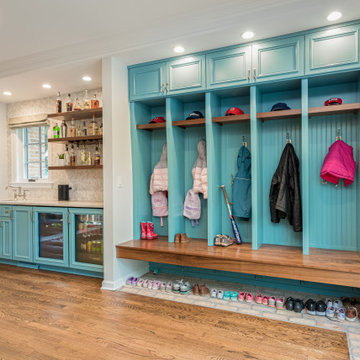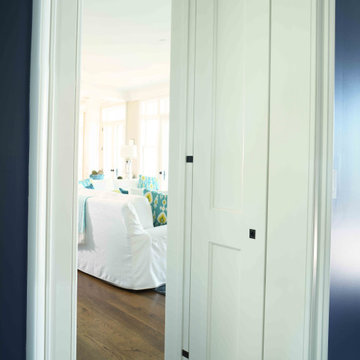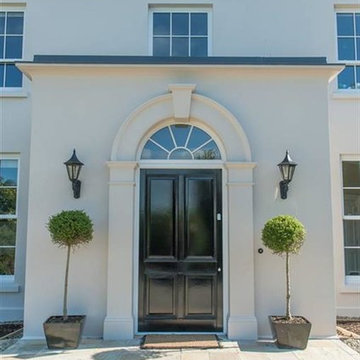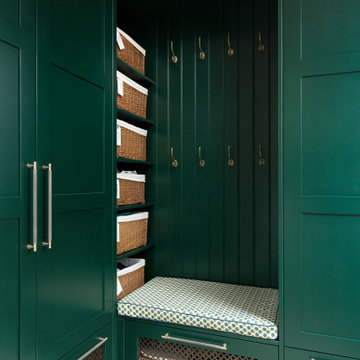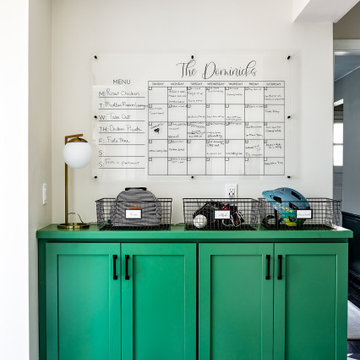Entré
Sortera efter:
Budget
Sortera efter:Populärt i dag
1 - 20 av 847 foton

Pinemar, Inc. 2017 Entire House COTY award winner
Klassisk inredning av en farstu, med grå väggar, mörkt trägolv, en dubbeldörr, brunt golv och en svart dörr
Klassisk inredning av en farstu, med grå väggar, mörkt trägolv, en dubbeldörr, brunt golv och en svart dörr

Chicago, IL 60614 Victorian Style Home in James HardiePlank Lap Siding in ColorPlus Technology Color Evening Blue and HardieTrim Arctic White, installed new windows and ProVia Entry Door Signet.

Photography by Ann Hiner
Inspiration för ett mellanstort vintage kapprum, med betonggolv och flerfärgade väggar
Inspiration för ett mellanstort vintage kapprum, med betonggolv och flerfärgade väggar

Foto på en stor vintage foajé, med en enkeldörr, mellanmörk trädörr, vita väggar, mellanmörkt trägolv och brunt golv

Inredning av en klassisk entré, med grå väggar, en enkeldörr, en svart dörr och flerfärgat golv

Our clients needed more space for their family to eat, sleep, play and grow.
Expansive views of backyard activities, a larger kitchen, and an open floor plan was important for our clients in their desire for a more comfortable and functional home.
To expand the space and create an open floor plan, we moved the kitchen to the back of the house and created an addition that includes the kitchen, dining area, and living area.
A mudroom was created in the existing kitchen footprint. On the second floor, the addition made way for a true master suite with a new bathroom and walk-in closet.
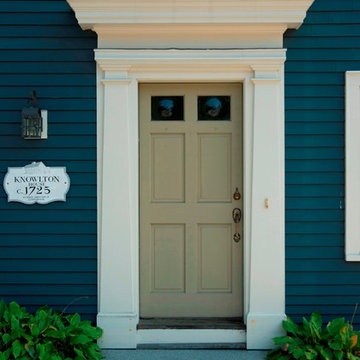
The Abraham Knowlton House (c. 1725) was nearly demolished to make room for the expansion of a nearby commercial building. Thankfully, this historic home was saved from that fate after surviving a long, drawn out battle. When we began the project, the building was in a lamentable state of disrepair due to long-term neglect. Before we could begin on the restoration and renovation of the house proper, we needed to raise the entire structure in order to repair and fortify the foundation. The design project was substantial, involving the transformation of this historic house into beautiful and yet highly functional condominiums. The final design brought this home back to its original, stately appearance while giving it a new lease on life as a home for multiple families.
Winner, 2003 Mary P. Conley Award for historic home restoration and preservation
Photo Credit: Cynthia August

Using an 1890's black and white photograph as a reference, this Queen Anne Victorian underwent a full restoration. On the edge of the Montclair neighborhood, this home exudes classic "Painted Lady" appeal on the exterior with an interior filled with both traditional detailing and modern conveniences. The restoration includes a new main floor guest suite, a renovated master suite, private elevator, and an elegant kitchen with hearth room.
Builder: Blackstock Construction
Photograph: Ron Ruscio Photography

Inspiration för stora klassiska foajéer, med vita väggar, mörkt trägolv och brunt golv
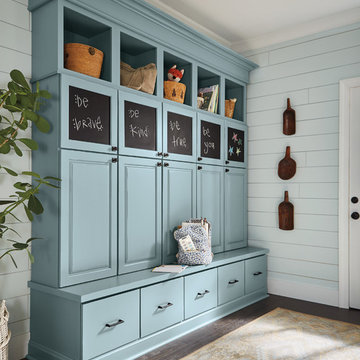
Klassisk inredning av ett mellanstort kapprum, med mörkt trägolv, en enkeldörr, en vit dörr och brunt golv

Angle Eye Photography
Inspiration för stora klassiska kapprum, med en enkeldörr, en blå dörr och svart golv
Inspiration för stora klassiska kapprum, med en enkeldörr, en blå dörr och svart golv
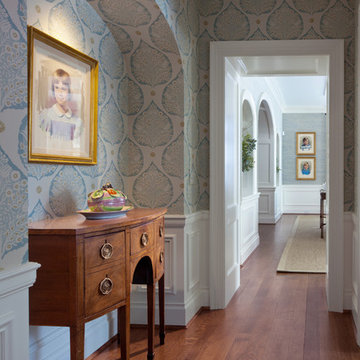
Pease Photography
Inspiration för klassiska entréer, med flerfärgade väggar, mörkt trägolv och brunt golv
Inspiration för klassiska entréer, med flerfärgade väggar, mörkt trägolv och brunt golv
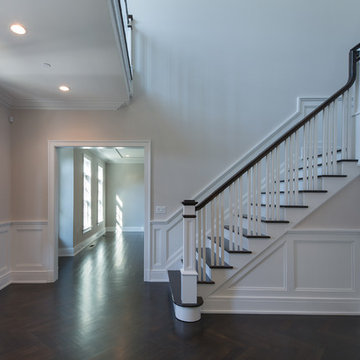
Inspiration för en mellanstor vintage foajé, med grå väggar, mörkt trägolv, en enkeldörr och mörk trädörr
1


