94 foton på klassisk tvättstuga, med en integrerad diskho
Sortera efter:
Budget
Sortera efter:Populärt i dag
1 - 20 av 94 foton

Laundry Room with front-loading under counter washer dryer and a dog wash station.
Idéer för att renovera ett stort vintage beige parallellt beige grovkök, med en integrerad diskho, luckor med infälld panel, grå skåp, beige stänkskydd, vita väggar, en tvättmaskin och torktumlare bredvid varandra, vitt golv, klinkergolv i porslin och bänkskiva i terrazo
Idéer för att renovera ett stort vintage beige parallellt beige grovkök, med en integrerad diskho, luckor med infälld panel, grå skåp, beige stänkskydd, vita väggar, en tvättmaskin och torktumlare bredvid varandra, vitt golv, klinkergolv i porslin och bänkskiva i terrazo

The dog wash has pull out steps so large dogs can get in the tub without the owners having to lift them. The dog wash also is used as the laundry's deep sink.
Debbie Schwab Photography
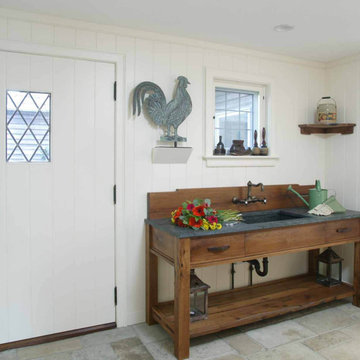
Photo by Randy O'Rourke
Inredning av en klassisk tvättstuga, med en integrerad diskho, skåp i mellenmörkt trä, bänkskiva i täljsten, vita väggar och travertin golv
Inredning av en klassisk tvättstuga, med en integrerad diskho, skåp i mellenmörkt trä, bänkskiva i täljsten, vita väggar och travertin golv

Fun and playful utility, laundry room with WC, cloak room.
Inredning av en klassisk liten vita linjär vitt tvättstuga enbart för tvätt, med en integrerad diskho, släta luckor, gröna skåp, bänkskiva i kvartsit, rosa stänkskydd, stänkskydd i keramik, gröna väggar, ljust trägolv, en tvättmaskin och torktumlare bredvid varandra och grått golv
Inredning av en klassisk liten vita linjär vitt tvättstuga enbart för tvätt, med en integrerad diskho, släta luckor, gröna skåp, bänkskiva i kvartsit, rosa stänkskydd, stänkskydd i keramik, gröna väggar, ljust trägolv, en tvättmaskin och torktumlare bredvid varandra och grått golv

Rick Stordahl Photography
Idéer för en mellanstor klassisk linjär tvättstuga enbart för tvätt, med en integrerad diskho, vita skåp, bänkskiva i koppar, beige väggar, klinkergolv i porslin, en tvättpelare och luckor med infälld panel
Idéer för en mellanstor klassisk linjär tvättstuga enbart för tvätt, med en integrerad diskho, vita skåp, bänkskiva i koppar, beige väggar, klinkergolv i porslin, en tvättpelare och luckor med infälld panel

This bespoke kitchen is the perfect blend of subtle elements alongside statement design.
While the irregular ceiling heights and central pillar could have posed a problem, the clever colour scheme serves to draw your eye away from these areas and focuses instead on the dramatic charcoal grey cabinetry with its bevelled door detail and knurled, polished brass handles.
A bespoke bar area with built-in Miele wine cooler has been hand-painted in a rich, luxurious shade of purple. While the use of an antique mirror splashback in this area further enhances the luxurious feel of the design.
Reeded glass has been used in the display cabinets both within the bar and also either side of the sink, which has been strategically positioned by the window to allow lovely views out to the garden.
The whole kitchen has been finished with Corian worktops, beautifully moulded to provide a seamless wet area along with an unobtrusive splashback and extractor hood above the Miele Induction hob. Other appliances include a Miele oven stack with warming drawer, a Quooker and an American style fridge freezer.
A run of full height cabinetry has been provided along one wall with a double door larder cupboard, open shelving and a secret door leading through to the bespoke utility.
In the centre of the room the large, square shaped island has ample space for storage and seating. Here a softer shade of blush pink has been chosen to delicately contrast with the deeper tones throughout the rest of the room.

Foto på en liten vintage linjär tvättstuga enbart för tvätt, med en integrerad diskho, skåp i shakerstil, gröna skåp, bänkskiva i koppar, vita väggar, vinylgolv och flerfärgat golv

The objective of this home renovation was to make better connections between the family's main living spaces. The focus was on opening the kitchen and creating a combo mudroom/laundry room located off the garage.
A two-toned design features classic white upper cabinets and espresso lowers. Thin mosaic tile is positioned vertically rather than horizontally for a unique and modern touch. Floating shelves highlight a corner nook and provide an area to display special dishware. A peninsula wraps around into the connected dining area.
The new laundry/mudroom combo has four lockers with cubby storage above and below. The laundry area includes a sink and countertop for easy sorting and folding.

Advisement + Design - Construction advisement, custom millwork & custom furniture design, interior design & art curation by Chango & Co.
Inspiration för ett mycket stort vintage vit l-format vitt grovkök, med en integrerad diskho, luckor med profilerade fronter, svarta skåp, bänkskiva i kvarts, vitt stänkskydd, vita väggar, klinkergolv i keramik, en tvättmaskin och torktumlare bredvid varandra och flerfärgat golv
Inspiration för ett mycket stort vintage vit l-format vitt grovkök, med en integrerad diskho, luckor med profilerade fronter, svarta skåp, bänkskiva i kvarts, vitt stänkskydd, vita väggar, klinkergolv i keramik, en tvättmaskin och torktumlare bredvid varandra och flerfärgat golv

Photography: Ben Gebo
Foto på ett mellanstort vintage grovkök, med en integrerad diskho, luckor med infälld panel, vita skåp, träbänkskiva, vita väggar, ljust trägolv, en tvättmaskin och torktumlare bredvid varandra och beiget golv
Foto på ett mellanstort vintage grovkök, med en integrerad diskho, luckor med infälld panel, vita skåp, träbänkskiva, vita väggar, ljust trägolv, en tvättmaskin och torktumlare bredvid varandra och beiget golv
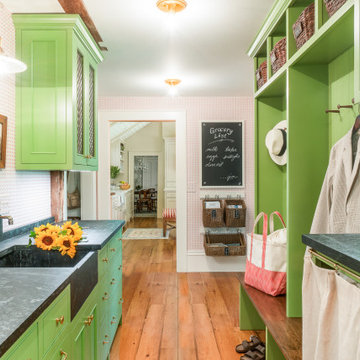
This 1790 farmhouse had received an addition to the historic ell in the 1970s, with a more recent renovation encompassing the kitchen and adding a small mudroom & laundry room in the ’90s. Unfortunately, as happens all too often, it had been done in a way that was architecturally inappropriate style of the home.
We worked within the available footprint to create “layers of implied time,” reinstating stylistic integrity and un-muddling the mistakes of more recent renovations.

Bild på en liten vintage linjär liten tvättstuga, med en integrerad diskho, släta luckor, vita skåp, beige väggar, kalkstensgolv, en tvättpelare och beiget golv
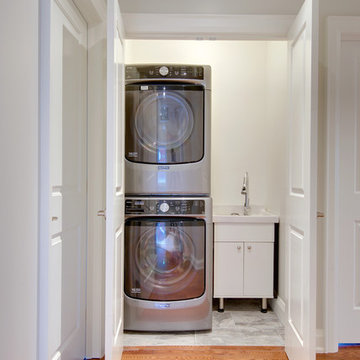
Andrew Snow
Bild på en liten vintage linjär liten tvättstuga, med en integrerad diskho, släta luckor, vita skåp, vita väggar, klinkergolv i keramik och en tvättpelare
Bild på en liten vintage linjär liten tvättstuga, med en integrerad diskho, släta luckor, vita skåp, vita väggar, klinkergolv i keramik och en tvättpelare
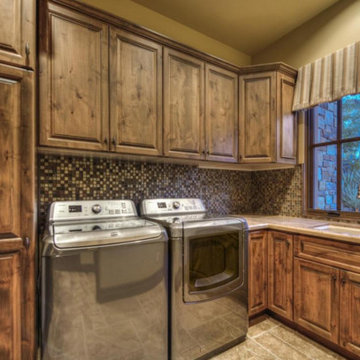
These Laundry Rooms show the craftsmenship and dedication Fratantoni Luxury Estates takes on each and every aspect to deliver the highest quality material for the lowest possible price.
Follow us on Facebook, Pinterest, Instagram and Twitter for more inspirational photos of Laundry Rooms!!
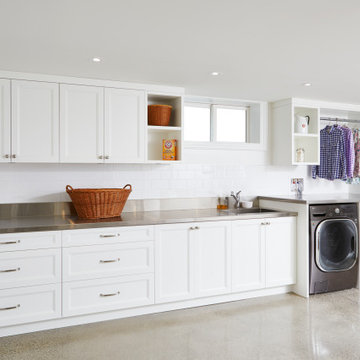
Double duty laundry room also serving as an indoor planting area for the avid gardener owner, this expansive space is clean and sterile and makes laundry a dream!

Advisement + Design - Construction advisement, custom millwork & custom furniture design, interior design & art curation by Chango & Co.
Foto på ett mycket stort vintage vit l-format grovkök, med en integrerad diskho, luckor med profilerade fronter, svarta skåp, bänkskiva i kvarts, vitt stänkskydd, vita väggar, klinkergolv i keramik, en tvättmaskin och torktumlare bredvid varandra och flerfärgat golv
Foto på ett mycket stort vintage vit l-format grovkök, med en integrerad diskho, luckor med profilerade fronter, svarta skåp, bänkskiva i kvarts, vitt stänkskydd, vita väggar, klinkergolv i keramik, en tvättmaskin och torktumlare bredvid varandra och flerfärgat golv
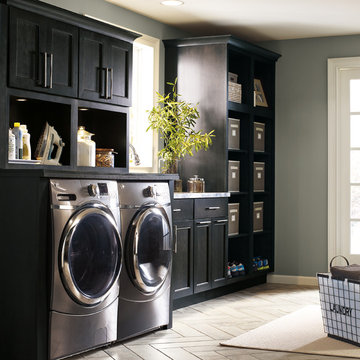
Foto på ett stort vintage grå l-format grovkök, med en integrerad diskho, skåp i shakerstil, grå skåp, grå väggar och en tvättmaskin och torktumlare bredvid varandra

Marty Paoletta
Inspiration för mycket stora klassiska parallella grovkök, med en integrerad diskho, släta luckor, gröna skåp, vita väggar, skiffergolv och tvättmaskin och torktumlare byggt in i ett skåp
Inspiration för mycket stora klassiska parallella grovkök, med en integrerad diskho, släta luckor, gröna skåp, vita väggar, skiffergolv och tvättmaskin och torktumlare byggt in i ett skåp
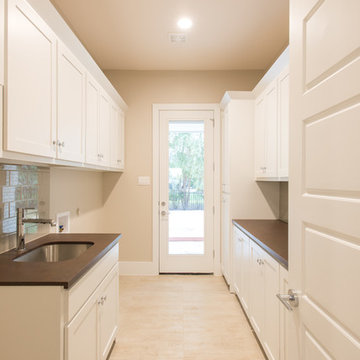
This space represents a recent collaboration on a spec house with a local homebuilder. Barbara Gilbert Interiors worked with the builder from start to finish on this project to build a neutral palette for future homeowners to turn this house into their home. The end product is a beautifully finished, move-in ready home.
Michael Hunter Photography
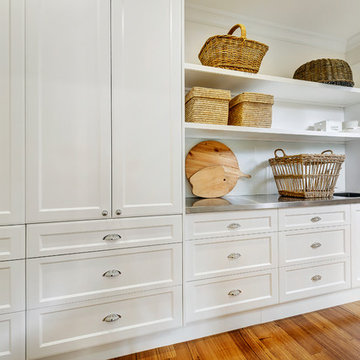
Bild på en stor vintage linjär tvättstuga enbart för tvätt, med en integrerad diskho, vita skåp, bänkskiva i rostfritt stål, vita väggar, mellanmörkt trägolv och en tvättpelare
94 foton på klassisk tvättstuga, med en integrerad diskho
1