48 foton på klassisk tvättstuga, med gula skåp
Sortera efter:
Budget
Sortera efter:Populärt i dag
1 - 20 av 48 foton
Artikel 1 av 3
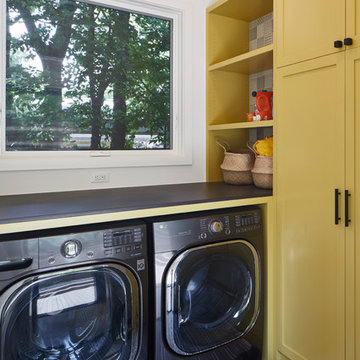
Photographer: Andrea Calo
Inspiration för en mellanstor vintage grå l-formad grått tvättstuga enbart för tvätt, med skåp i shakerstil, gula skåp, vita väggar och en tvättmaskin och torktumlare bredvid varandra
Inspiration för en mellanstor vintage grå l-formad grått tvättstuga enbart för tvätt, med skåp i shakerstil, gula skåp, vita väggar och en tvättmaskin och torktumlare bredvid varandra

Utility connecting to the kitchen with plum walls and ceiling, wooden worktop, belfast sink and copper accents. Mustard yellow gingham curtains hide the utilities.
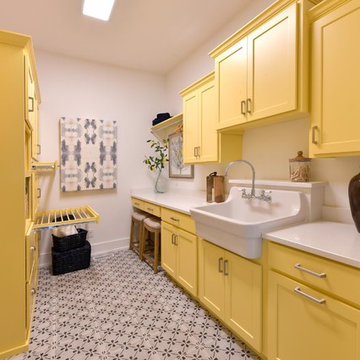
Inspiration för en vintage vita vitt tvättstuga enbart för tvätt, med en rustik diskho, skåp i shakerstil, gula skåp, vita väggar och flerfärgat golv

ATIID collaborated with these homeowners to curate new furnishings throughout the home while their down-to-the studs, raise-the-roof renovation, designed by Chambers Design, was underway. Pattern and color were everything to the owners, and classic “Americana” colors with a modern twist appear in the formal dining room, great room with gorgeous new screen porch, and the primary bedroom. Custom bedding that marries not-so-traditional checks and florals invites guests into each sumptuously layered bed. Vintage and contemporary area rugs in wool and jute provide color and warmth, grounding each space. Bold wallpapers were introduced in the powder and guest bathrooms, and custom draperies layered with natural fiber roman shades ala Cindy’s Window Fashions inspire the palettes and draw the eye out to the natural beauty beyond. Luxury abounds in each bathroom with gleaming chrome fixtures and classic finishes. A magnetic shade of blue paint envelops the gourmet kitchen and a buttery yellow creates a happy basement laundry room. No detail was overlooked in this stately home - down to the mudroom’s delightful dutch door and hard-wearing brick floor.
Photography by Meagan Larsen Photography

The Highfield is a luxurious waterfront design, with all the quaintness of a gabled, shingle-style home. The exterior combines shakes and stone, resulting in a warm, authentic aesthetic. The home is positioned around three wings, each ending in a set of balconies, which take full advantage of lake views. The main floor features an expansive master bedroom with a private deck, dual walk-in closets, and full bath. The wide-open living, kitchen, and dining spaces make the home ideal for entertaining, especially in conjunction with the lower level’s billiards, bar, family, and guest rooms. A two-bedroom guest apartment over the garage completes this year-round vacation residence.
The main floor features an expansive master bedroom with a private deck, dual walk-in closets, and full bath. The wide-open living, kitchen, and dining spaces make the home ideal for entertaining, especially in conjunction with the lower level’s billiards, bar, family, and guest rooms. A two-bedroom guest apartment over the garage completes this year-round vacation residence.
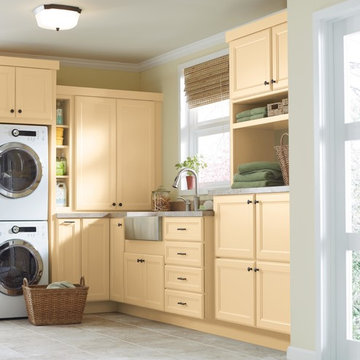
An efficient laundry room should run like a well-oiled machine. Having a designated place for everything means that routine chores become a breeze.
Martha Stewart Living Turkey Hill PureStyle cabinetry in Fortune Cookie.
Martha Stewart Living hardware in Bronze

Robert Reck
Idéer för en stor klassisk tvättstuga enbart för tvätt, med skåp i shakerstil, gula skåp, granitbänkskiva, gula väggar, klinkergolv i keramik, en tvättmaskin och torktumlare bredvid varandra och en rustik diskho
Idéer för en stor klassisk tvättstuga enbart för tvätt, med skåp i shakerstil, gula skåp, granitbänkskiva, gula väggar, klinkergolv i keramik, en tvättmaskin och torktumlare bredvid varandra och en rustik diskho
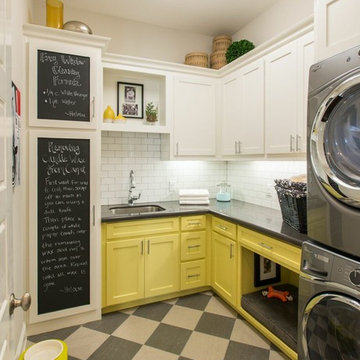
Idéer för att renovera en vintage grå l-formad grått tvättstuga, med en undermonterad diskho, skåp i shakerstil, gula skåp, vita väggar och en tvättpelare
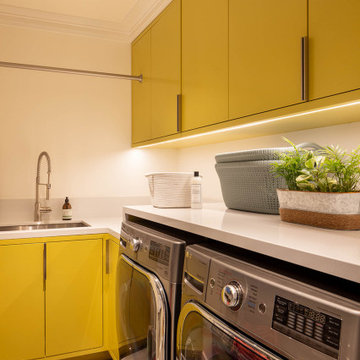
We juxtaposed bold colors and contemporary furnishings with the early twentieth-century interior architecture for this four-level Pacific Heights Edwardian. The home's showpiece is the living room, where the walls received a rich coat of blackened teal blue paint with a high gloss finish, while the high ceiling is painted off-white with violet undertones. Against this dramatic backdrop, we placed a streamlined sofa upholstered in an opulent navy velour and companioned it with a pair of modern lounge chairs covered in raspberry mohair. An artisanal wool and silk rug in indigo, wine, and smoke ties the space together.

Designer; J.D. Dick, AKBD
Idéer för små vintage u-formade grått tvättstugor enbart för tvätt, med släta luckor, gula skåp, laminatbänkskiva, grå väggar, klinkergolv i keramik, en tvättmaskin och torktumlare bredvid varandra och grått golv
Idéer för små vintage u-formade grått tvättstugor enbart för tvätt, med släta luckor, gula skåp, laminatbänkskiva, grå väggar, klinkergolv i keramik, en tvättmaskin och torktumlare bredvid varandra och grått golv
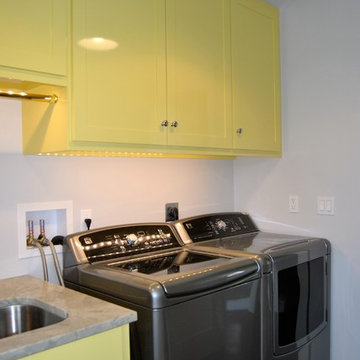
Designed by Joan Davis, Interior Designer, Manchester, By The Sea, MA
Idéer för att renovera en liten vintage linjär tvättstuga enbart för tvätt, med en undermonterad diskho, släta luckor, gula skåp, granitbänkskiva, vita väggar och en tvättmaskin och torktumlare bredvid varandra
Idéer för att renovera en liten vintage linjär tvättstuga enbart för tvätt, med en undermonterad diskho, släta luckor, gula skåp, granitbänkskiva, vita väggar och en tvättmaskin och torktumlare bredvid varandra
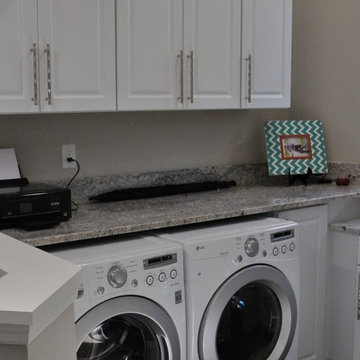
Klassisk inredning av en liten grå linjär grått liten tvättstuga, med luckor med upphöjd panel, gula skåp, granitbänkskiva, grå väggar, mellanmörkt trägolv, en tvättmaskin och torktumlare bredvid varandra och brunt golv
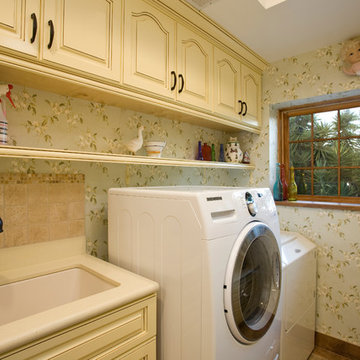
Preview First Photography
Inredning av en klassisk mellanstor parallell tvättstuga enbart för tvätt, med en undermonterad diskho, luckor med upphöjd panel, gula skåp, bänkskiva i koppar, gröna väggar, klinkergolv i porslin och en tvättmaskin och torktumlare bredvid varandra
Inredning av en klassisk mellanstor parallell tvättstuga enbart för tvätt, med en undermonterad diskho, luckor med upphöjd panel, gula skåp, bänkskiva i koppar, gröna väggar, klinkergolv i porslin och en tvättmaskin och torktumlare bredvid varandra
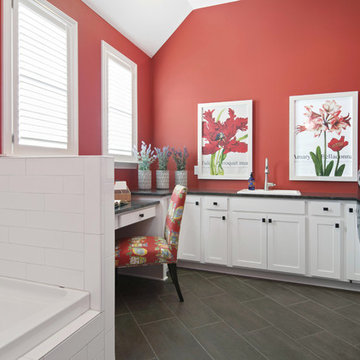
Anne Buskirk Photography
Idéer för att renovera en vintage svarta svart tvättstuga, med en nedsänkt diskho, skåp i shakerstil, gula skåp, röda väggar och grått golv
Idéer för att renovera en vintage svarta svart tvättstuga, med en nedsänkt diskho, skåp i shakerstil, gula skåp, röda väggar och grått golv
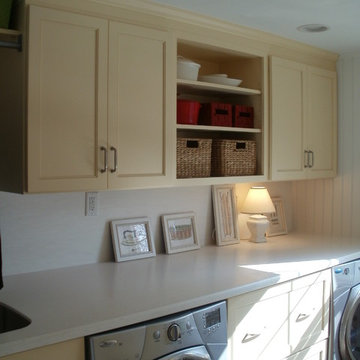
Joe Miller Design
Inspiration för en mellanstor vintage linjär tvättstuga enbart för tvätt, med bänkskiva i koppar, klinkergolv i porslin, en undermonterad diskho, skåp i shakerstil, vita väggar, en tvättmaskin och torktumlare bredvid varandra, brunt golv och gula skåp
Inspiration för en mellanstor vintage linjär tvättstuga enbart för tvätt, med bänkskiva i koppar, klinkergolv i porslin, en undermonterad diskho, skåp i shakerstil, vita väggar, en tvättmaskin och torktumlare bredvid varandra, brunt golv och gula skåp
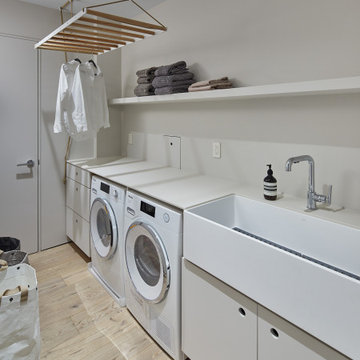
Idéer för en klassisk vita linjär tvättstuga, med en rustik diskho, släta luckor, gula skåp, laminatbänkskiva, vita väggar, ljust trägolv, en tvättmaskin och torktumlare bredvid varandra och beiget golv
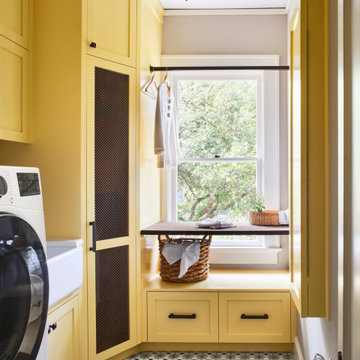
The Summit Project consisted of architectural and interior design services to remodel a house. A design challenge for this project was the remodel and reconfiguration of the second floor to include a primary bathroom and bedroom, a large primary walk-in closet, a guest bathroom, two separate offices, a guest bedroom, and adding a dedicated laundry room. An architectural study was made to retrofit the powder room on the first floor. The space layout was carefully thought out to accommodate these rooms and give a better flow to the second level, creating an oasis for the homeowners.
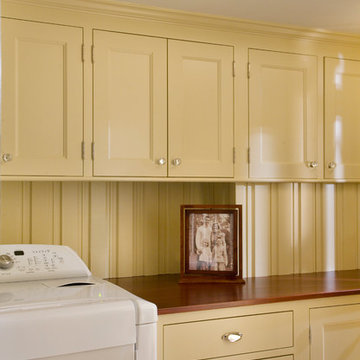
Eric Roth Photography
Inspiration för en mellanstor vintage linjär tvättstuga enbart för tvätt, med luckor med infälld panel, gula skåp, träbänkskiva, gula väggar och en tvättmaskin och torktumlare bredvid varandra
Inspiration för en mellanstor vintage linjär tvättstuga enbart för tvätt, med luckor med infälld panel, gula skåp, träbänkskiva, gula väggar och en tvättmaskin och torktumlare bredvid varandra
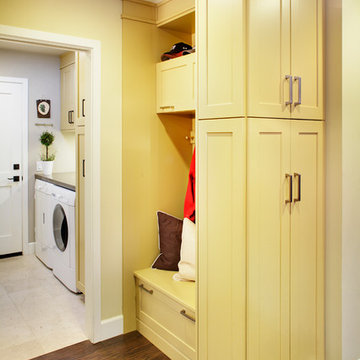
Moving the utility room wall back three feet allowed for an extra twenty square feet to be added to the kitchen space. this small space packs a lot of punch with a bench with drawer storage for children's shoes,and peg board hooks to hang back packs. Facing the kitchen is a full depth pantry. the soft yellow cabinetry lends a sunny tone a small and very functional space.
Dave Adams Photography
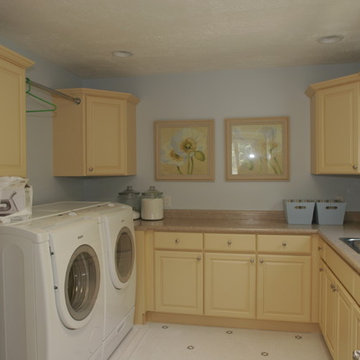
Troy Fox
Klassisk inredning av en mellanstor u-formad tvättstuga enbart för tvätt, med en nedsänkt diskho, luckor med upphöjd panel, gula skåp, bänkskiva i koppar, blå väggar, klinkergolv i keramik och en tvättmaskin och torktumlare bredvid varandra
Klassisk inredning av en mellanstor u-formad tvättstuga enbart för tvätt, med en nedsänkt diskho, luckor med upphöjd panel, gula skåp, bänkskiva i koppar, blå väggar, klinkergolv i keramik och en tvättmaskin och torktumlare bredvid varandra
48 foton på klassisk tvättstuga, med gula skåp
1