19 foton på klassisk tvättstuga, med orange golv
Sortera efter:
Budget
Sortera efter:Populärt i dag
1 - 19 av 19 foton
Artikel 1 av 3

Wide plank Birch flooring custom sawn in the USA by Hull Forest Products. 1-800-928-9602. Ships direct from our mill. www.hullforest.com. Craft / laundry room in Newport Beach, California features solid wide plank figured Birch wood flooring from Hull Forest Products. The floorboards are five to twelve inches wide and some of the planks are as long as sixteen feet.

Idéer för en liten klassisk vita linjär tvättstuga enbart för tvätt, med en undermonterad diskho, skåp i shakerstil, vita skåp, vita väggar, klinkergolv i keramik, orange golv och en tvättmaskin och torktumlare bredvid varandra

Inspiration för mellanstora klassiska linjära grovkök, med träbänkskiva, linoleumgolv, en tvättmaskin och torktumlare bredvid varandra, orange golv, luckor med infälld panel, skåp i mörkt trä och grå väggar

An original 1930’s English Tudor with only 2 bedrooms and 1 bath spanning about 1730 sq.ft. was purchased by a family with 2 amazing young kids, we saw the potential of this property to become a wonderful nest for the family to grow.
The plan was to reach a 2550 sq. ft. home with 4 bedroom and 4 baths spanning over 2 stories.
With continuation of the exiting architectural style of the existing home.
A large 1000sq. ft. addition was constructed at the back portion of the house to include the expended master bedroom and a second-floor guest suite with a large observation balcony overlooking the mountains of Angeles Forest.
An L shape staircase leading to the upstairs creates a moment of modern art with an all white walls and ceilings of this vaulted space act as a picture frame for a tall window facing the northern mountains almost as a live landscape painting that changes throughout the different times of day.
Tall high sloped roof created an amazing, vaulted space in the guest suite with 4 uniquely designed windows extruding out with separate gable roof above.
The downstairs bedroom boasts 9’ ceilings, extremely tall windows to enjoy the greenery of the backyard, vertical wood paneling on the walls add a warmth that is not seen very often in today’s new build.
The master bathroom has a showcase 42sq. walk-in shower with its own private south facing window to illuminate the space with natural morning light. A larger format wood siding was using for the vanity backsplash wall and a private water closet for privacy.
In the interior reconfiguration and remodel portion of the project the area serving as a family room was transformed to an additional bedroom with a private bath, a laundry room and hallway.
The old bathroom was divided with a wall and a pocket door into a powder room the leads to a tub room.
The biggest change was the kitchen area, as befitting to the 1930’s the dining room, kitchen, utility room and laundry room were all compartmentalized and enclosed.
We eliminated all these partitions and walls to create a large open kitchen area that is completely open to the vaulted dining room. This way the natural light the washes the kitchen in the morning and the rays of sun that hit the dining room in the afternoon can be shared by the two areas.
The opening to the living room remained only at 8’ to keep a division of space.
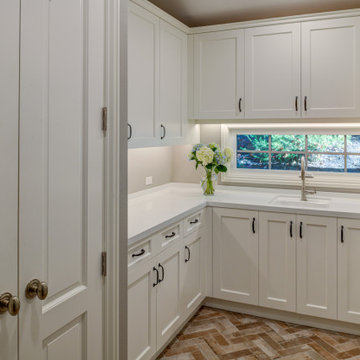
Beautiful and organized! That is what this laundry room is, with a warm herringbone floor to create an inviting place to do the big chore!
Foto på en liten vintage vita u-formad tvättstuga enbart för tvätt, med en undermonterad diskho, luckor med infälld panel, vita skåp, bänkskiva i kvarts, grå väggar, klinkergolv i porslin, en tvättpelare och orange golv
Foto på en liten vintage vita u-formad tvättstuga enbart för tvätt, med en undermonterad diskho, luckor med infälld panel, vita skåp, bänkskiva i kvarts, grå väggar, klinkergolv i porslin, en tvättpelare och orange golv

Cabinets, sink basin- Simply home Hennessy
Drying Rack- Home Decorators Madison 46"
Folding table- The Quick Bench 20" x 48"
Inspiration för mellanstora klassiska u-formade brunt tvättstugor enbart för tvätt, med träbänkskiva, grå väggar, klinkergolv i terrakotta, en tvättpelare och orange golv
Inspiration för mellanstora klassiska u-formade brunt tvättstugor enbart för tvätt, med träbänkskiva, grå väggar, klinkergolv i terrakotta, en tvättpelare och orange golv

Inspiration för en stor vintage svarta u-formad svart tvättstuga enbart för tvätt, med en rustik diskho, luckor med upphöjd panel, grå skåp, bänkskiva i koppar, beige väggar, klinkergolv i terrakotta, en tvättmaskin och torktumlare bredvid varandra och orange golv
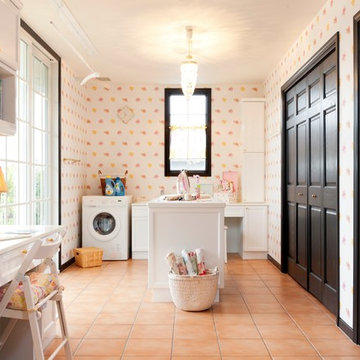
Idéer för vintage vitt grovkök, med luckor med infälld panel, vita skåp, flerfärgade väggar, klinkergolv i terrakotta och orange golv
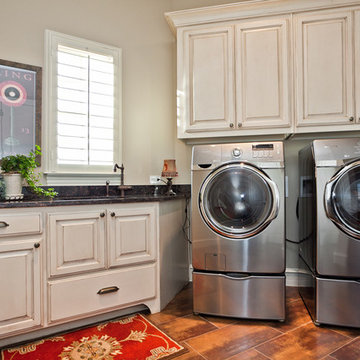
Joseph Paul Homes
Idéer för en klassisk tvättstuga enbart för tvätt, med luckor med upphöjd panel, beige skåp, beige väggar, en tvättmaskin och torktumlare bredvid varandra och orange golv
Idéer för en klassisk tvättstuga enbart för tvätt, med luckor med upphöjd panel, beige skåp, beige väggar, en tvättmaskin och torktumlare bredvid varandra och orange golv
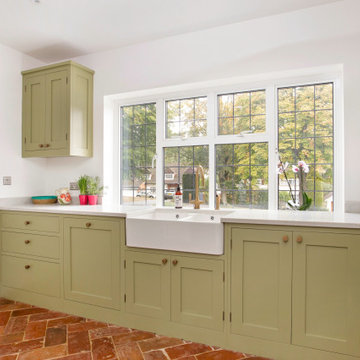
Our client wanted a functional utility room that contrasted the kitchen in style. Instead of the handleless look of the kitchen, the utility room is in our Classic Shaker style with burnished brass Armac Martin Sparkbrook knobs that complement beautifully the aged brass Metis tap and rinse from Perrin & Rowe. The belfast sink is the 'Farmhouse 80' by Villeroy & Boch. The terracotta floor tiles add a warm and rustic feel to the room whilst the white walls and large window make the room feel spacious. The kitchen cabinets were painted in Little Greene's 'Sir Lutyens Sage' (302).
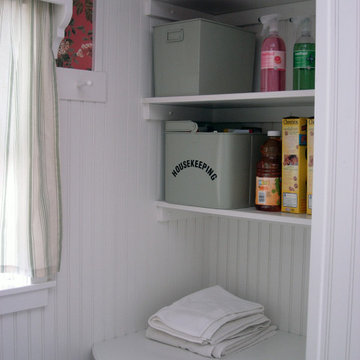
Construction : www.jmfconstructionllc.com
Inredning av ett klassiskt litet l-format grovkök, med öppna hyllor, vita skåp, träbänkskiva, flerfärgade väggar, klinkergolv i terrakotta, en tvättmaskin och torktumlare bredvid varandra och orange golv
Inredning av ett klassiskt litet l-format grovkök, med öppna hyllor, vita skåp, träbänkskiva, flerfärgade väggar, klinkergolv i terrakotta, en tvättmaskin och torktumlare bredvid varandra och orange golv
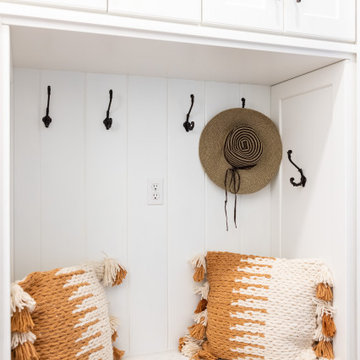
These tall towering mud room cabinets open up this space to appear larger than it is. The rustic looking brick stone flooring makes this space. The built in bench area makes a nice sweet spot to take off your rainy boots or yard shoes. The tall cabinets allows for great storage.
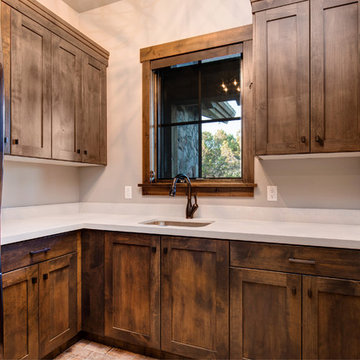
Inredning av ett klassiskt vit vitt grovkök, med en nedsänkt diskho, luckor med infälld panel, skåp i mörkt trä, vita väggar, en tvättpelare, orange golv och tegelgolv
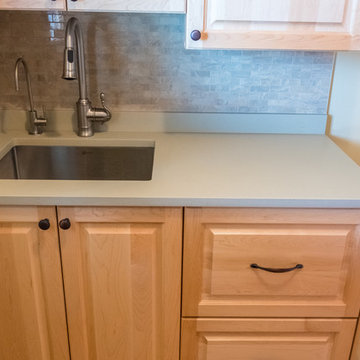
Bild på en liten vintage tvättstuga enbart för tvätt, med en undermonterad diskho, luckor med upphöjd panel, skåp i ljust trä, bänkskiva i kvarts, beige väggar, klinkergolv i terrakotta, en tvättmaskin och torktumlare bredvid varandra och orange golv
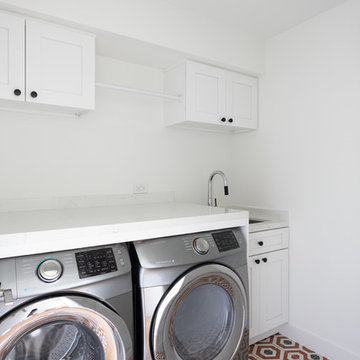
Virtually Here Studios
Klassisk inredning av en vita linjär vitt tvättstuga enbart för tvätt, med en undermonterad diskho, luckor med infälld panel, vita skåp, bänkskiva i kvartsit, vita väggar, klinkergolv i keramik, en tvättmaskin och torktumlare bredvid varandra och orange golv
Klassisk inredning av en vita linjär vitt tvättstuga enbart för tvätt, med en undermonterad diskho, luckor med infälld panel, vita skåp, bänkskiva i kvartsit, vita väggar, klinkergolv i keramik, en tvättmaskin och torktumlare bredvid varandra och orange golv
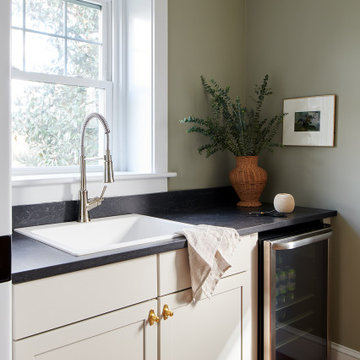
Modern but classic refined space perfect for the 1920s colonial style home.
Klassisk inredning av en liten svarta parallell svart tvättstuga enbart för tvätt, med en nedsänkt diskho, luckor med infälld panel, beige skåp, bänkskiva i täljsten, gröna väggar, klinkergolv i terrakotta, en tvättpelare och orange golv
Klassisk inredning av en liten svarta parallell svart tvättstuga enbart för tvätt, med en nedsänkt diskho, luckor med infälld panel, beige skåp, bänkskiva i täljsten, gröna väggar, klinkergolv i terrakotta, en tvättpelare och orange golv
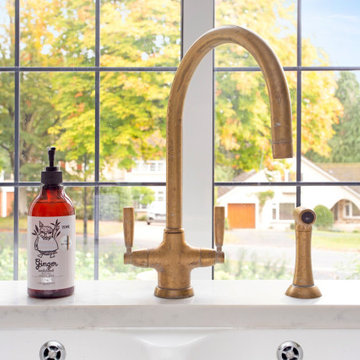
This Perrin & Rowe 'Metis' Aged Brass tap with a separate rinse looks beautiful in this utility room with a large window overlooking the front garden in Rickmansworth.

An original 1930’s English Tudor with only 2 bedrooms and 1 bath spanning about 1730 sq.ft. was purchased by a family with 2 amazing young kids, we saw the potential of this property to become a wonderful nest for the family to grow.
The plan was to reach a 2550 sq. ft. home with 4 bedroom and 4 baths spanning over 2 stories.
With continuation of the exiting architectural style of the existing home.
A large 1000sq. ft. addition was constructed at the back portion of the house to include the expended master bedroom and a second-floor guest suite with a large observation balcony overlooking the mountains of Angeles Forest.
An L shape staircase leading to the upstairs creates a moment of modern art with an all white walls and ceilings of this vaulted space act as a picture frame for a tall window facing the northern mountains almost as a live landscape painting that changes throughout the different times of day.
Tall high sloped roof created an amazing, vaulted space in the guest suite with 4 uniquely designed windows extruding out with separate gable roof above.
The downstairs bedroom boasts 9’ ceilings, extremely tall windows to enjoy the greenery of the backyard, vertical wood paneling on the walls add a warmth that is not seen very often in today’s new build.
The master bathroom has a showcase 42sq. walk-in shower with its own private south facing window to illuminate the space with natural morning light. A larger format wood siding was using for the vanity backsplash wall and a private water closet for privacy.
In the interior reconfiguration and remodel portion of the project the area serving as a family room was transformed to an additional bedroom with a private bath, a laundry room and hallway.
The old bathroom was divided with a wall and a pocket door into a powder room the leads to a tub room.
The biggest change was the kitchen area, as befitting to the 1930’s the dining room, kitchen, utility room and laundry room were all compartmentalized and enclosed.
We eliminated all these partitions and walls to create a large open kitchen area that is completely open to the vaulted dining room. This way the natural light the washes the kitchen in the morning and the rays of sun that hit the dining room in the afternoon can be shared by the two areas.
The opening to the living room remained only at 8’ to keep a division of space.
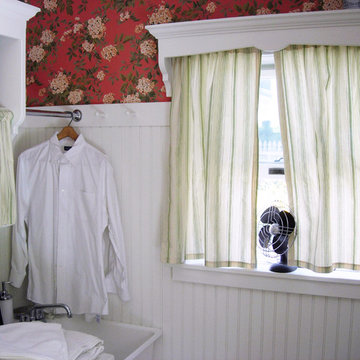
Construction : www.jmfconstructionllc.com
Exempel på ett litet klassiskt l-format grovkök, med en allbänk, öppna hyllor, vita skåp, träbänkskiva, flerfärgade väggar, klinkergolv i terrakotta, en tvättmaskin och torktumlare bredvid varandra och orange golv
Exempel på ett litet klassiskt l-format grovkök, med en allbänk, öppna hyllor, vita skåp, träbänkskiva, flerfärgade väggar, klinkergolv i terrakotta, en tvättmaskin och torktumlare bredvid varandra och orange golv
19 foton på klassisk tvättstuga, med orange golv
1