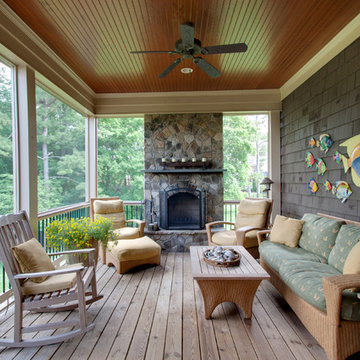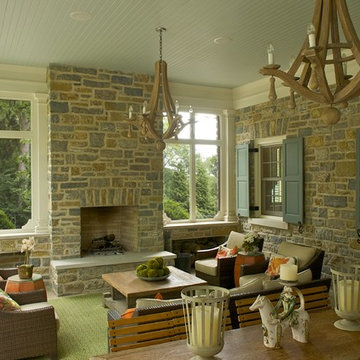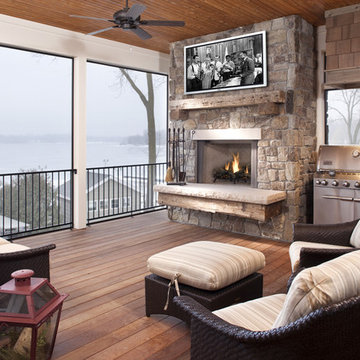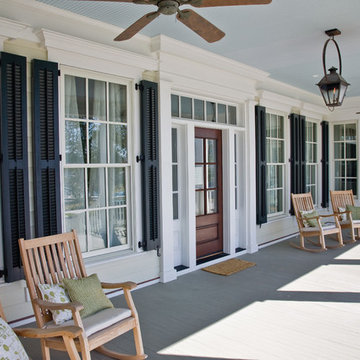38 foton på klassisk veranda

Joe Kwon Photography
Bild på en vintage veranda framför huset, med naturstensplattor och takförlängning
Bild på en vintage veranda framför huset, med naturstensplattor och takförlängning
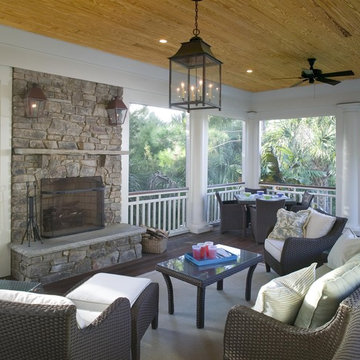
Stacked Stone fireplace is featured on this screened porch. Rion Rizzo, Creative Sources Photography
Foto på en vintage veranda, med en öppen spis
Foto på en vintage veranda, med en öppen spis

Inredning av en klassisk mellanstor veranda framför huset, med trädäck, takförlängning och utekrukor
Hitta den rätta lokala yrkespersonen för ditt projekt

Photography by Spacecrafting
Idéer för att renovera en vintage innätad veranda, med trädäck och takförlängning
Idéer för att renovera en vintage innätad veranda, med trädäck och takförlängning
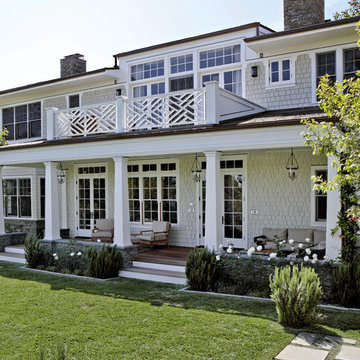
Karyn Millet Photography
Idéer för en klassisk veranda, med trädäck och takförlängning
Idéer för en klassisk veranda, med trädäck och takförlängning

Idéer för att renovera en stor vintage innätad veranda på baksidan av huset, med takförlängning, stämplad betong och räcke i trä
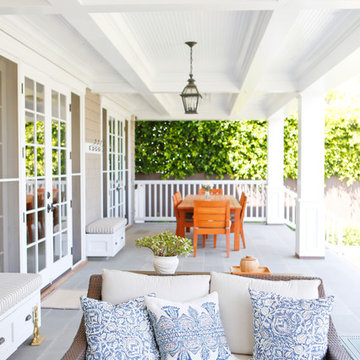
Inredning av en klassisk mellanstor veranda på baksidan av huset, med marksten i betong och takförlängning
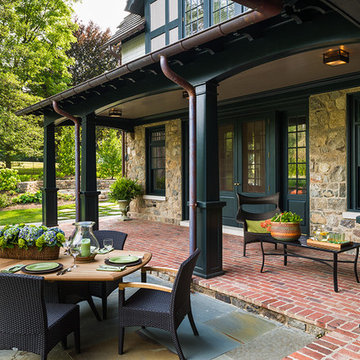
Tom Crane
Idéer för att renovera en stor vintage veranda på baksidan av huset, med marksten i tegel och takförlängning
Idéer för att renovera en stor vintage veranda på baksidan av huset, med marksten i tegel och takförlängning
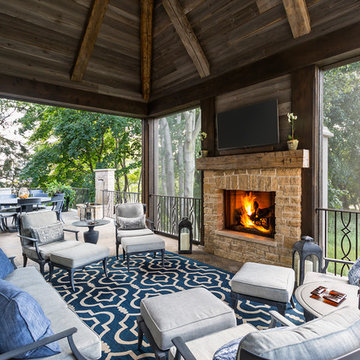
Bild på en stor vintage innätad veranda på baksidan av huset, med naturstensplattor och takförlängning
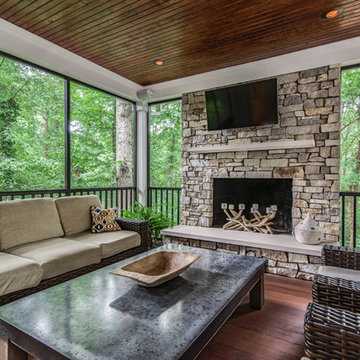
Charlotte Real Estate Photos
Idéer för en mellanstor klassisk innätad veranda på baksidan av huset, med trädäck och takförlängning
Idéer för en mellanstor klassisk innätad veranda på baksidan av huset, med trädäck och takförlängning
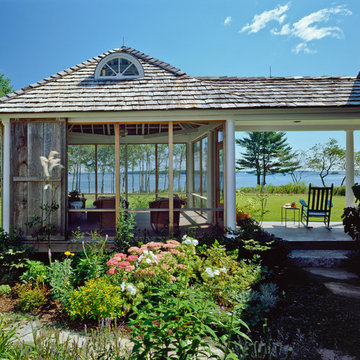
photography by Brian Vandenbrink
Idéer för vintage innätade verandor, med takförlängning
Idéer för vintage innätade verandor, med takförlängning
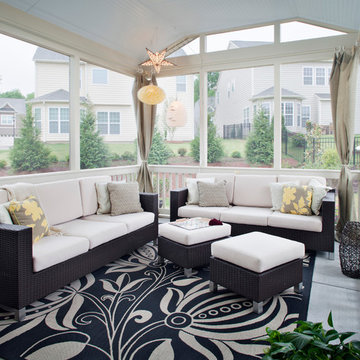
This beautiful screened porch has a modified gable roof allowing more light and air into this spacious screened porch. The light and airy feeling in this Charlotte screened porch is carried on with the lovely bright furnishings and festive lighting. The white trim and railings make for a cohesive bright feeling. A perfect place for reading a book, sipping wine with friends, a girls spa party or a cozy evening with the one you love. The tongue and groove ceiling is a bright glossy white to continue reflecting all of the gorgeous light for a bright shaded outdoor retreat.

This 8-0 feet deep porch stretches across the rear of the house. It's No. 1 grade salt treated deck boards are maintained with UV coating applied at 3 year intervals. All the principal living spaces on the first floor, as well as the Master Bedroom suite, are accessible to this porch with a 14x14 screened porch off the Kitchen breakfast area.
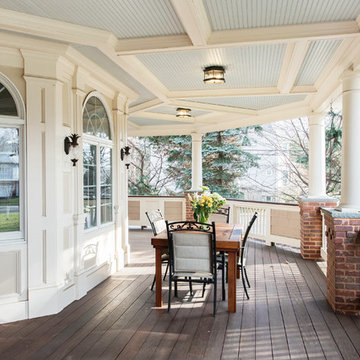
This is really another room. A porch with trim that you would typically find in your dining room has been created for the Exterior. Custom brick piers with blue stone caps add to the charm. Ipe decking says, "I'm staying around for a long time". Always being socially responsible with materials, whenever possible.
Photo Credit: J. Brown
38 foton på klassisk veranda
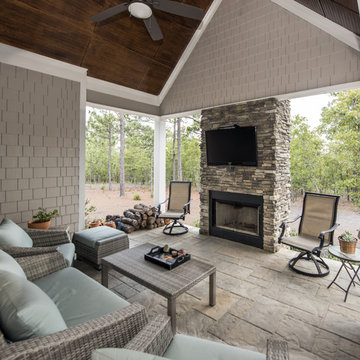
Multiple gables and arches create an attractive exterior for this family-friendly house plan. The Markham makes efficient use of space with garage storage, a full pantry, and a spacious utility room just off the three-car garage. Each bedroom in this house plan has a walk-in closet and decorative ceiling treatments, and the master bedroom includes a sitting area and access to the back porch. The house plan has a screen porch off the dining room which features an inviting fireplace for year-round enjoyment.
1
