5 489 foton på klassiskt allrum, med beiget golv
Sortera efter:
Budget
Sortera efter:Populärt i dag
1 - 20 av 5 489 foton
Artikel 1 av 3

Klassisk inredning av ett stort allrum med öppen planlösning, med bruna väggar, en standard öppen spis, en spiselkrans i sten, en väggmonterad TV, klinkergolv i porslin och beiget golv

Great room with the large multi-slider
Inredning av ett klassiskt mycket stort allrum med öppen planlösning, med ett spelrum, svarta väggar, ljust trägolv, en standard öppen spis, en spiselkrans i trä, en väggmonterad TV och beiget golv
Inredning av ett klassiskt mycket stort allrum med öppen planlösning, med ett spelrum, svarta väggar, ljust trägolv, en standard öppen spis, en spiselkrans i trä, en väggmonterad TV och beiget golv

Idéer för att renovera ett mycket stort vintage allrum med öppen planlösning, med vita väggar, ljust trägolv, en standard öppen spis, en spiselkrans i trä, en väggmonterad TV och beiget golv

Idéer för ett stort klassiskt allrum med öppen planlösning, med en hemmabar, vita väggar, ljust trägolv och beiget golv

Modern lake house decorated with warm wood tones and blue accents.
Inspiration för stora klassiska allrum, med flerfärgade väggar, laminatgolv och beiget golv
Inspiration för stora klassiska allrum, med flerfärgade väggar, laminatgolv och beiget golv

In Recital Room designed by Martin Kobus in the Decorator's Showcase 2019, we used Herringbone Oak Flooring installed with nail and glue installation.
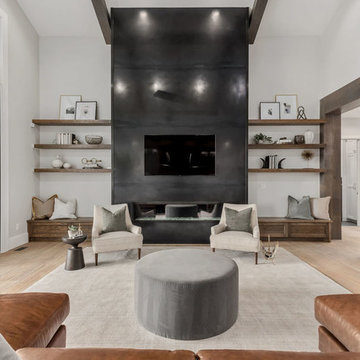
Brad Montgomery
Idéer för stora vintage allrum med öppen planlösning, med ett bibliotek, grå väggar, ljust trägolv, en standard öppen spis, en spiselkrans i metall, en inbyggd mediavägg och beiget golv
Idéer för stora vintage allrum med öppen planlösning, med ett bibliotek, grå väggar, ljust trägolv, en standard öppen spis, en spiselkrans i metall, en inbyggd mediavägg och beiget golv

Our clients lived in a wonderful home they designed and built which they referred to as their dream home until this property they admired for many years became available. Its location on a point with spectacular ocean views made it impossible to resist. This 40-year-old home was state of the art for its time. It was perfectly sited but needed to be renovated to accommodate their lifestyle and make use of current materials. Thus began the 3-year journey. They decided to capture one of the most exquisite views of Boston’s North Shore and do a full renovation inside and out. This project was a complete gut renovation with the addition of a guest suite above the garage and a new front entry.
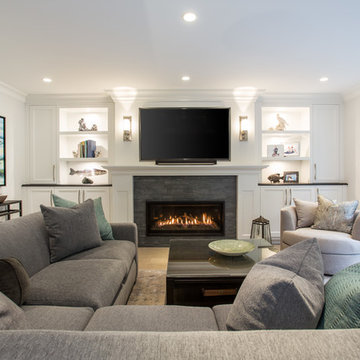
Phillip Crocker Photography
This cozy family room is adjacent to the kitchen and also separated from the kitchen by a 9' wide set of three stairs.
Custom millwork designed by McCabe Design & Interiors sets the stage for an inviting and relaxing space. The sectional was sourced from Lee Industries with sunbrella fabric for a lifetime of use. The cozy round chair provides a perfect reading spot. The same leathered black granite was used for the built-ins as was sourced for the kitchen providing continuity and cohesiveness. The mantle legs were sourced through the millwork to ensure the same spray finish as the adjoining millwork and cabinets.
Design features included redesigning the space to enlargen the family room, new doors, windows and blinds, custom millwork design, lighting design, as well as the selection of all materials, furnishings and accessories for this Endlessly Elegant Family Room.
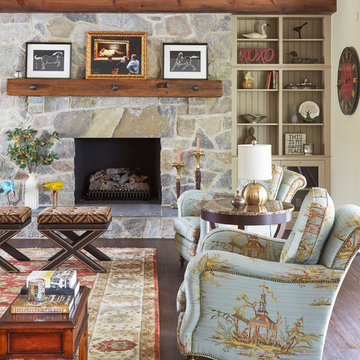
Idéer för ett mellanstort klassiskt allrum med öppen planlösning, med beige väggar, mörkt trägolv, en standard öppen spis, en spiselkrans i sten och beiget golv
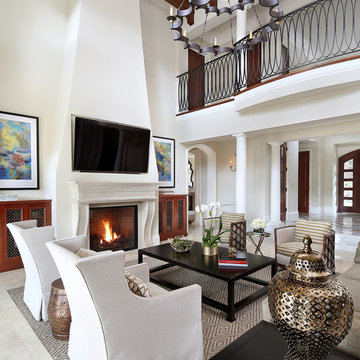
Klassisk inredning av ett allrum med öppen planlösning, med vita väggar, en standard öppen spis, en spiselkrans i sten, en väggmonterad TV och beiget golv

Photography by Michael J. Lee
Inspiration för ett mellanstort vintage avskilt allrum, med ett bibliotek, ljust trägolv, en standard öppen spis, en spiselkrans i sten, en dold TV, grå väggar och beiget golv
Inspiration för ett mellanstort vintage avskilt allrum, med ett bibliotek, ljust trägolv, en standard öppen spis, en spiselkrans i sten, en dold TV, grå väggar och beiget golv

Inspiration för mycket stora klassiska allrum med öppen planlösning, med ett spelrum, vita väggar, klinkergolv i keramik och beiget golv

Idéer för ett mellanstort klassiskt avskilt allrum, med en dubbelsidig öppen spis, en spiselkrans i trä, beige väggar, klinkergolv i porslin, en väggmonterad TV och beiget golv
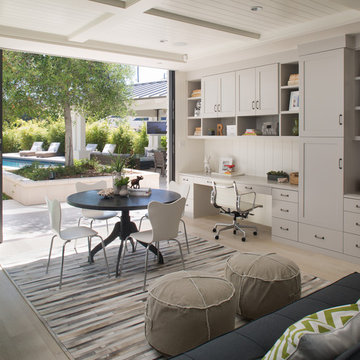
Coronado, CA
The Alameda Residence is situated on a relatively large, yet unusually shaped lot for the beachside community of Coronado, California. The orientation of the “L” shaped main home and linear shaped guest house and covered patio create a large, open courtyard central to the plan. The majority of the spaces in the home are designed to engage the courtyard, lending a sense of openness and light to the home. The aesthetics take inspiration from the simple, clean lines of a traditional “A-frame” barn, intermixed with sleek, minimal detailing that gives the home a contemporary flair. The interior and exterior materials and colors reflect the bright, vibrant hues and textures of the seaside locale.

Highland Custom Homes
Idéer för att renovera ett litet vintage avskilt allrum, med ett musikrum, beige väggar, heltäckningsmatta och beiget golv
Idéer för att renovera ett litet vintage avskilt allrum, med ett musikrum, beige väggar, heltäckningsmatta och beiget golv

Foto på ett mellanstort vintage avskilt allrum, med röda väggar, ett bibliotek, heltäckningsmatta och beiget golv

Inspiration för mellanstora klassiska allrum med öppen planlösning, med beige väggar, mörkt trägolv, en standard öppen spis, en väggmonterad TV, en spiselkrans i trä och beiget golv

Giovanni Photography, Naples, Florida
Inspiration för ett mellanstort vintage allrum med öppen planlösning, med beige väggar, en fristående TV, klinkergolv i keramik och beiget golv
Inspiration för ett mellanstort vintage allrum med öppen planlösning, med beige väggar, en fristående TV, klinkergolv i keramik och beiget golv
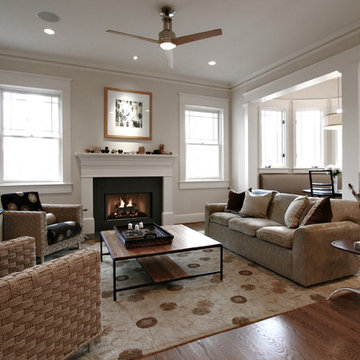
Inredning av ett klassiskt allrum, med beige väggar, mellanmörkt trägolv, en standard öppen spis och beiget golv
5 489 foton på klassiskt allrum, med beiget golv
1