618 foton på klassiskt allrum, med en spiselkrans i metall
Sortera efter:
Budget
Sortera efter:Populärt i dag
1 - 20 av 618 foton
Artikel 1 av 3

This room was redesigned to accommodate the latest in audio/visual technology. The exposed brick fireplace was clad with wood paneling, sconces were added and the hearth covered with marble.
photo by Anne Gummerson

We added oak herringbone parquet, a new fire surround, bespoke alcove joinery and antique furniture to the games room of this Isle of Wight holiday home
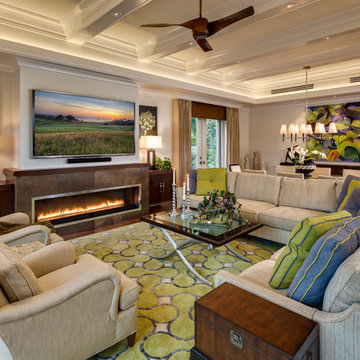
Foto på ett vintage allrum med öppen planlösning, med grå väggar, mellanmörkt trägolv, en bred öppen spis, en spiselkrans i metall och en väggmonterad TV
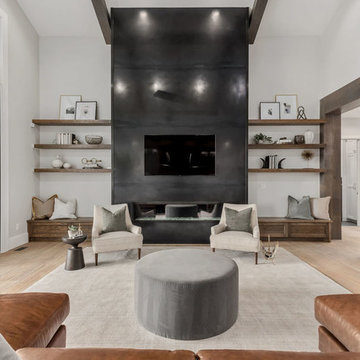
Brad Montgomery
Idéer för stora vintage allrum med öppen planlösning, med ett bibliotek, grå väggar, ljust trägolv, en standard öppen spis, en spiselkrans i metall, en inbyggd mediavägg och beiget golv
Idéer för stora vintage allrum med öppen planlösning, med ett bibliotek, grå väggar, ljust trägolv, en standard öppen spis, en spiselkrans i metall, en inbyggd mediavägg och beiget golv
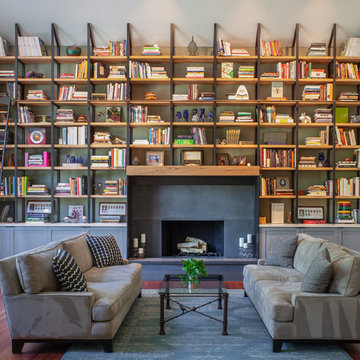
White oak and steel library shelves, with a concrete, steel, and oak fireplace. Rolling library ladder reaches the highest shelves.
photo by: Eckert & Eckert Photography
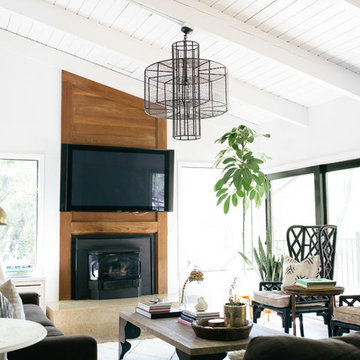
Modern farmhouse living room
Idéer för vintage allrum med öppen planlösning, med vita väggar, en standard öppen spis, en spiselkrans i metall, en väggmonterad TV och vitt golv
Idéer för vintage allrum med öppen planlösning, med vita väggar, en standard öppen spis, en spiselkrans i metall, en väggmonterad TV och vitt golv

For this project, we were hired to refinish this family's unfinished basement. A few unique components that were incorporated in this project were installing custom bookshelves, wainscoting, doors, and a fireplace. The goal of the whole project was to transform the space from one that was unfinished to one that is perfect for spending time together as a family in a beautiful space of the home.
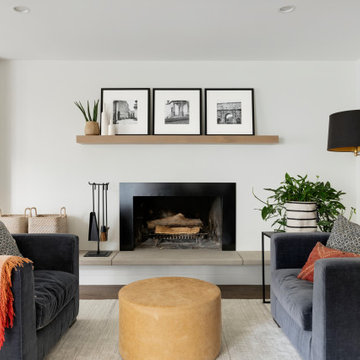
This beautiful French Provincial home is set on 10 acres, nestled perfectly in the oak trees. The original home was built in 1974 and had two large additions added; a great room in 1990 and a main floor master suite in 2001. This was my dream project: a full gut renovation of the entire 4,300 square foot home! I contracted the project myself, and we finished the interior remodel in just six months. The exterior received complete attention as well. The 1970s mottled brown brick went white to completely transform the look from dated to classic French. Inside, walls were removed and doorways widened to create an open floor plan that functions so well for everyday living as well as entertaining. The white walls and white trim make everything new, fresh and bright. It is so rewarding to see something old transformed into something new, more beautiful and more functional.
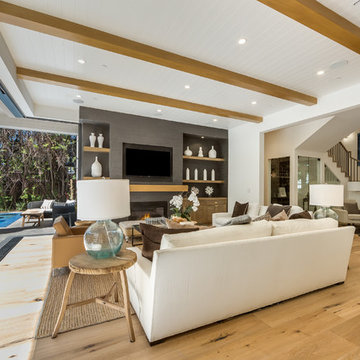
Family Room of the Beautiful New Encino Construction which included the installation of recessed lighting, beamed ceiling, family room wall, wall painting, light hardwood flooring, fireplace, folding glass doors and family room furniture.
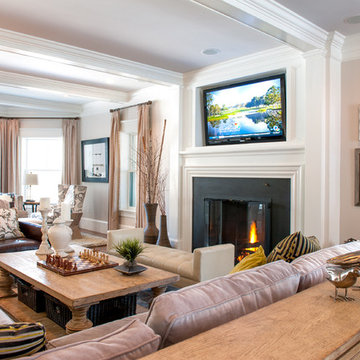
Mary Prince Photography // This fully renovated 110 year home is located in downtown Andover. This home was formerly a dorm for Phillips Academy, and unfortunately had been completely stripped of all of its interior molding and details as it was converted to house more students over the years. We took this home down to the exterior masonry block shell, and rebuilt a new home within the existing structure. After rebuilding the original footprint of most of the rooms, we then added all the traditional elements one would have hoped to find inside this magnificent home.
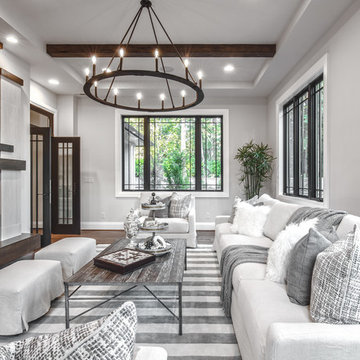
Exempel på ett klassiskt allrum, med grå väggar, mörkt trägolv, en bred öppen spis, en spiselkrans i metall och brunt golv

Giovanni Photography
Bild på ett stort vintage allrum med öppen planlösning, med grå väggar, mörkt trägolv, en bred öppen spis, en spiselkrans i metall, en väggmonterad TV och brunt golv
Bild på ett stort vintage allrum med öppen planlösning, med grå väggar, mörkt trägolv, en bred öppen spis, en spiselkrans i metall, en väggmonterad TV och brunt golv

Entertain with style in this expansive family room with full size bar. Large TV's on both walls.
openhomesphotography.com
Exempel på ett mycket stort klassiskt allrum med öppen planlösning, med en hemmabar, vita väggar, ljust trägolv, en bred öppen spis, en spiselkrans i metall, en väggmonterad TV och beiget golv
Exempel på ett mycket stort klassiskt allrum med öppen planlösning, med en hemmabar, vita väggar, ljust trägolv, en bred öppen spis, en spiselkrans i metall, en väggmonterad TV och beiget golv
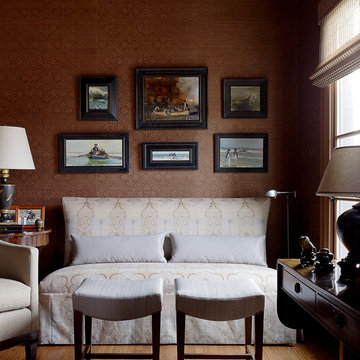
Inredning av ett klassiskt stort avskilt allrum, med mellanmörkt trägolv, bruna väggar, en standard öppen spis och en spiselkrans i metall
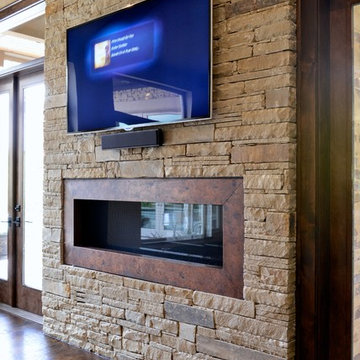
A dry-stacked stone wall ground the great room, while an accent of copper frames out the modern linear fireplace.
Interior Design: AVID Associates
Builder: Martin Raymond Homes
Photography: Michael Hunter
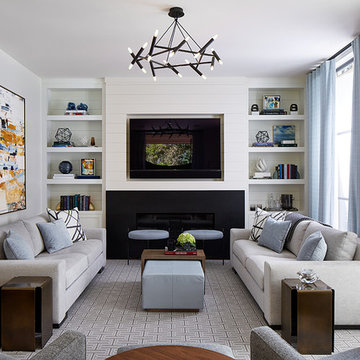
Photography by John Merkl
Inspiration för ett mellanstort vintage avskilt allrum, med ett bibliotek, vita väggar, heltäckningsmatta, en spiselkrans i metall, en inbyggd mediavägg, en bred öppen spis och grått golv
Inspiration för ett mellanstort vintage avskilt allrum, med ett bibliotek, vita väggar, heltäckningsmatta, en spiselkrans i metall, en inbyggd mediavägg, en bred öppen spis och grått golv
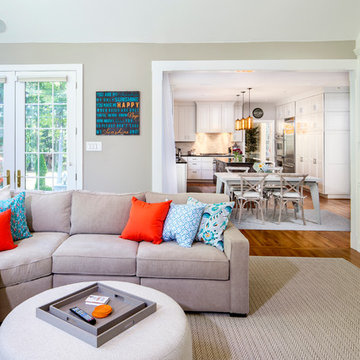
Herb Engelsberg
Foto på ett mellanstort vintage avskilt allrum, med grå väggar, mellanmörkt trägolv, brunt golv, en standard öppen spis och en spiselkrans i metall
Foto på ett mellanstort vintage avskilt allrum, med grå väggar, mellanmörkt trägolv, brunt golv, en standard öppen spis och en spiselkrans i metall

Giovanni Photography, Naples, Florida
Idéer för att renovera ett mellanstort vintage avskilt allrum, med blå väggar, en dold TV, mellanmörkt trägolv, en standard öppen spis, en spiselkrans i metall och beiget golv
Idéer för att renovera ett mellanstort vintage avskilt allrum, med blå väggar, en dold TV, mellanmörkt trägolv, en standard öppen spis, en spiselkrans i metall och beiget golv
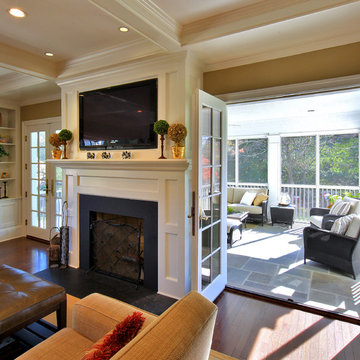
We transformed an early-1900's house into a contemporary one that's fit for three generations.
Click this link to read the Bethesda Magazine article: http://www.bethesdamagazine.com/Bethesda-Magazine/September-October-2012/Family-Ties/
Architects: GTM Architects
Steve Richards Interior Design
Landscape done by: Olive Tree Landscape & Design
Photography: Ken Wyner

Inredning av ett klassiskt mellanstort allrum med öppen planlösning, med grå väggar, mörkt trägolv, en bred öppen spis, en spiselkrans i metall, en väggmonterad TV och brunt golv
618 foton på klassiskt allrum, med en spiselkrans i metall
1