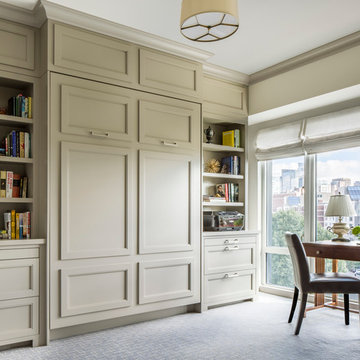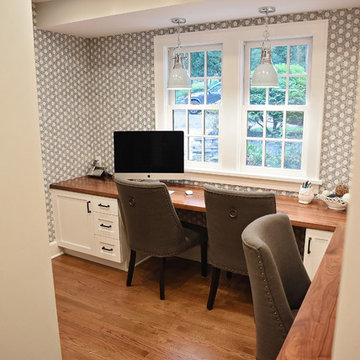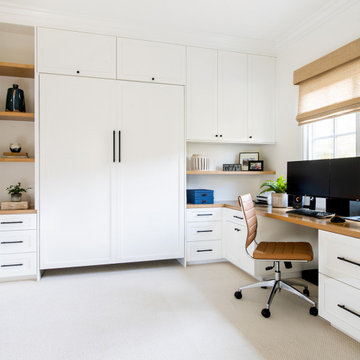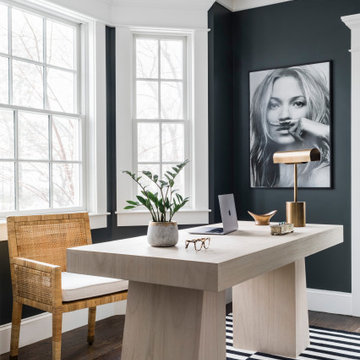94 513 foton på klassiskt arbetsrum

Interiors: LDa Architecture & Interiors
Contractor: Dave Cohen of Hampden Design
Photography: Sean Litchfield
Inspiration för ett vintage hemmabibliotek, med beige väggar, heltäckningsmatta och ett fristående skrivbord
Inspiration för ett vintage hemmabibliotek, med beige väggar, heltäckningsmatta och ett fristående skrivbord

Los Altos Hills Fusion in Los Altos Hills, California
Photography: David Duncan Livingston
Foto på ett vintage arbetsrum
Foto på ett vintage arbetsrum

Idéer för att renovera ett vintage arbetsrum, med beige väggar, mörkt trägolv, ett inbyggt skrivbord och brunt golv
Hitta den rätta lokala yrkespersonen för ditt projekt

Bild på ett vintage arbetsrum, med vita väggar, mellanmörkt trägolv, ett inbyggt skrivbord och brunt golv

Ed Ritger Photography
Klassisk inredning av ett hemmabibliotek, med ett inbyggt skrivbord, grå väggar, mellanmörkt trägolv och brunt golv
Klassisk inredning av ett hemmabibliotek, med ett inbyggt skrivbord, grå väggar, mellanmörkt trägolv och brunt golv

Idéer för att renovera ett mellanstort vintage hemmabibliotek, med beige väggar, klinkergolv i porslin, ett inbyggt skrivbord och brunt golv

Hidden in the murphy bed built in are printer and laundry hamper. Can you guess where?
Klassisk inredning av ett litet arbetsrum, med vita väggar, mellanmörkt trägolv och brunt golv
Klassisk inredning av ett litet arbetsrum, med vita väggar, mellanmörkt trägolv och brunt golv

Rustic White Interiors
Foto på ett stort vintage hemmabibliotek, med grå väggar, mörkt trägolv, ett fristående skrivbord och brunt golv
Foto på ett stort vintage hemmabibliotek, med grå väggar, mörkt trägolv, ett fristående skrivbord och brunt golv

Kate Benjamin Photography, Shot for Dillman & Upton, SL Smith Design
Inspiration för ett vintage arbetsrum, med grå väggar, mörkt trägolv, ett inbyggt skrivbord och ett bibliotek
Inspiration för ett vintage arbetsrum, med grå väggar, mörkt trägolv, ett inbyggt skrivbord och ett bibliotek

Brian McWeeney
Bild på ett vintage hemmabibliotek, med vita väggar, betonggolv, ett inbyggt skrivbord och grått golv
Bild på ett vintage hemmabibliotek, med vita väggar, betonggolv, ett inbyggt skrivbord och grått golv

CS Photography
Exempel på ett litet klassiskt arbetsrum, med mellanmörkt trägolv, ett inbyggt skrivbord och brunt golv
Exempel på ett litet klassiskt arbetsrum, med mellanmörkt trägolv, ett inbyggt skrivbord och brunt golv

The family living in this shingled roofed home on the Peninsula loves color and pattern. At the heart of the two-story house, we created a library with high gloss lapis blue walls. The tête-à-tête provides an inviting place for the couple to read while their children play games at the antique card table. As a counterpoint, the open planned family, dining room, and kitchen have white walls. We selected a deep aubergine for the kitchen cabinetry. In the tranquil master suite, we layered celadon and sky blue while the daughters' room features pink, purple, and citrine.

Exempel på ett klassiskt arbetsrum, med ett bibliotek, blå väggar, mellanmörkt trägolv och ett fristående skrivbord

The home office is used daily for this executive who works remotely. Everything was thoughtfully designed for the needs - a drink refrigerator and file drawers are built into the wall cabinetry; various lighting options, grass cloth wallpaper, swivel chairs and a wall-mounted tv

Inredning av ett klassiskt hobbyrum, med mörkt trägolv och ett inbyggt skrivbord

This study off the kitchen acts as a control center for the family. Kids work on computers in open spaces, not in their rooms. Green linoleum covers the desk for a durable and cleanable surface. The cabinets were custom built for the space. The chairs are from Overstock.com. photo: David Duncan Livingston

Warm and inviting this new construction home, by New Orleans Architect Al Jones, and interior design by Bradshaw Designs, lives as if it's been there for decades. Charming details provide a rich patina. The old Chicago brick walls, the white slurried brick walls, old ceiling beams, and deep green paint colors, all add up to a house filled with comfort and charm for this dear family.
Lead Designer: Crystal Romero; Designer: Morgan McCabe; Photographer: Stephen Karlisch; Photo Stylist: Melanie McKinley.

Our clients built their Manhattan dream house years ago, but a couple of decades in, the yellow and green palette seemed stale. We brightened the home with new paint and countertops, white oak flooring and updated carpet, custom fixtures and furniture, and new finishes, window treatments, and accessories.
For enhanced functionality, we added built-in storage throughout, reupholstered existing furniture and the breakfast nook in performance fabric, and created a custom dining table that seats a dozen. To keep the dining room coastal and informal, we paired plush head chairs with rattan-backed side chairs and accented with sea-foam and sandy-hued floor and window coverings.
The addition of a murphy bed, as well as shelving and file storage, made the office more suited to their growing family’s needs. In the second office, a standing desk, as well as a customized craft desk with built-ins for specific supplies, transformed the area into a completely personalized and effective space.
New furniture and a ceiling-length fireplace facade of soft ivory and gray stone transformed the family room into a cozy and welcoming retreat.
The overall effect is a home that feels spacious, beachy, and comfortable.
94 513 foton på klassiskt arbetsrum

Sitting Room built-in desk area with warm walnut top and taupe painted inset cabinets. View of mudroom beyond.
Inredning av ett klassiskt mellanstort arbetsrum, med mellanmörkt trägolv, brunt golv, vita väggar och ett inbyggt skrivbord
Inredning av ett klassiskt mellanstort arbetsrum, med mellanmörkt trägolv, brunt golv, vita väggar och ett inbyggt skrivbord
1
