Sortera efter:
Budget
Sortera efter:Populärt i dag
1 - 20 av 3 265 foton
Artikel 1 av 3

Kid's playroom featuring Star Wars lego decor.
Inredning av ett klassiskt mellanstort könsneutralt barnrum kombinerat med lekrum och för 4-10-åringar, med grå väggar, heltäckningsmatta och grått golv
Inredning av ett klassiskt mellanstort könsneutralt barnrum kombinerat med lekrum och för 4-10-åringar, med grå väggar, heltäckningsmatta och grått golv

A teenage boy's bedroom reflecting his love for sports. The style allows the room to age well as the occupant grows from tweens through his teen years. Photography by: Peter Rymwid
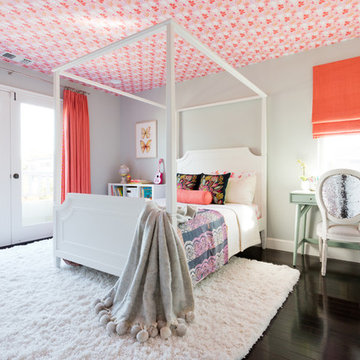
Colorful Coastal Bedroom
When this little girl’s bedroom was installed, she was on the young side. The mom loved the idea of wallpaper, but she was concerned that if it was on the walls her daughter would destroy it. We suggested putting the Walnut wall covering on the ceiling instead.
The pattern might have even been too busy for the walls. Used on the ceiling, it draws the eye up.
This little girl is very into the princess thing. While an overly pink, princess-themed room would have been over-the-top, we made sure the space felt regal enough for its young inhabitant by installing a high canopy bed and furry shag rug. While the room has plenty of pink, it’s paired with other colors including coral and mint green.
Photo Credit: Amy Bartlam
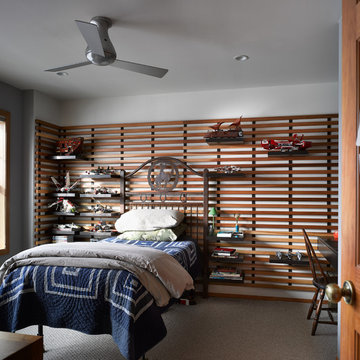
Valley Ridge Residence
Photography by Mike Rebholz.
Klassisk inredning av ett mellanstort pojkrum kombinerat med sovrum och för 4-10-åringar, med heltäckningsmatta och grå väggar
Klassisk inredning av ett mellanstort pojkrum kombinerat med sovrum och för 4-10-åringar, med heltäckningsmatta och grå väggar
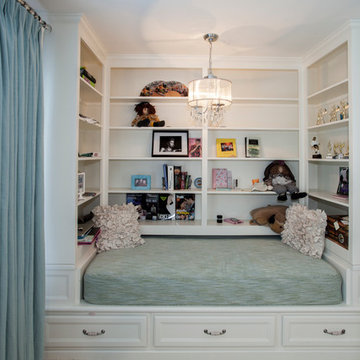
Cozy reading nook in a girl's bedroom includes open shelving and built in drawers. The perfect spot to curl up and read a book or chat on the phone!
Photos by Alicia's Art, LLC
RUDLOFF Custom Builders, is a residential construction company that connects with clients early in the design phase to ensure every detail of your project is captured just as you imagined. RUDLOFF Custom Builders will create the project of your dreams that is executed by on-site project managers and skilled craftsman, while creating lifetime client relationships that are build on trust and integrity.
We are a full service, certified remodeling company that covers all of the Philadelphia suburban area including West Chester, Gladwynne, Malvern, Wayne, Haverford and more.
As a 6 time Best of Houzz winner, we look forward to working with you on your next project.
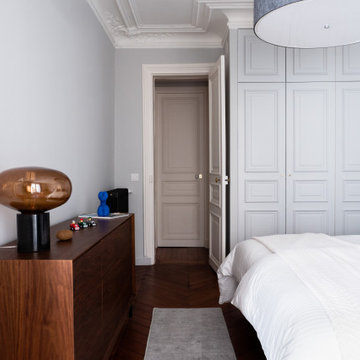
Cet ancien bureau, particulièrement délabré lors de l’achat, avait subi un certain nombre de sinistres et avait besoin d’être intégralement rénové. Notre objectif : le transformer en une résidence luxueuse destinée à la location.
De manière générale, toute l’électricité et les plomberies ont été refaites à neuf. Les fenêtres ont été intégralement changées pour laisser place à de jolies fenêtres avec montures en bois et double-vitrage.
Dans l’ensemble de l’appartement, le parquet en pointe de Hongrie a été poncé et vitrifié et les lattes en bois endommagées remplacées. Les plafonds abimés par les dégâts d’un incendie ont été réparés, et les couches de peintures qui recouvraient les motifs de moulures ont été délicatement décapées pour leur redonner leur relief d’origine. Bien-sûr, les fissures ont été rebouchées et l’intégralité des murs repeints.
Dans la cuisine, nous avons créé un espace particulièrement convivial, moderne et surtout pratique, incluant un garde-manger avec des nombreuses étagères.
Dans la chambre parentale, nous avons construit un mur et réalisé un sublime travail de menuiserie incluant une porte cachée dans le placard, donnant accès à une salle de bain luxueuse vêtue de marbre du sol au plafond.
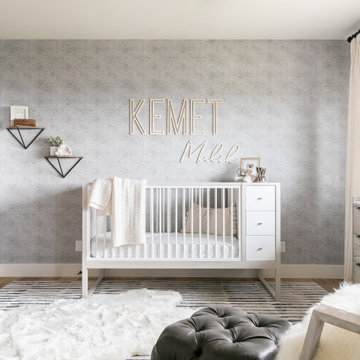
Foto på ett vintage babyrum, med grå väggar, mellanmörkt trägolv och brunt golv

This 1901 Park Slope Brownstone underwent a full gut in 2020. The top floor of this new gorgeous home was designed especially for the kids. Cozy bedrooms, room for play and imagination to run wild, and even remote learning spaces.
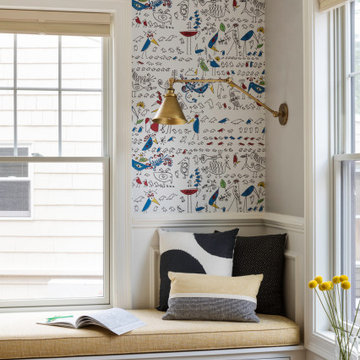
TEAM:
Interior Design: LDa Architecture & Interiors
Builder: Sagamore Select
Photographer: Greg Premru Photography
Foto på ett litet vintage könsneutralt barnrum kombinerat med lekrum och för 4-10-åringar, med grå väggar och mellanmörkt trägolv
Foto på ett litet vintage könsneutralt barnrum kombinerat med lekrum och för 4-10-åringar, med grå väggar och mellanmörkt trägolv
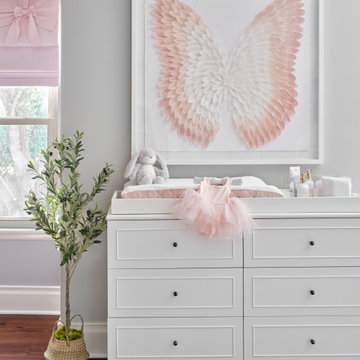
Our team was thrilled to design and furnish a beautiful blush nursery for baby Sloan's imminent arrival. The large scale rose wallpaper was the inspiration for the room's feminine design. Pale gray walls provide a quiet backdrop to the patterned wallpaper. Blush window treatments, crisp white furniture, and beautifully detailed children's artwork finish the space. The natural light flooding through the windows provides a tranquil space for a newborn baby.

Inredning av ett klassiskt könsneutralt barnrum kombinerat med lekrum och för 4-10-åringar, med grå väggar, heltäckningsmatta och flerfärgat golv
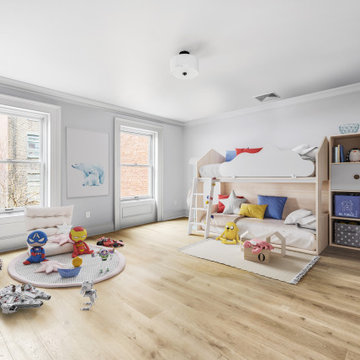
Childrens' bedroom renovation by Bolster
Inspiration för ett stort vintage barnrum, med grå väggar, ljust trägolv och beiget golv
Inspiration för ett stort vintage barnrum, med grå väggar, ljust trägolv och beiget golv
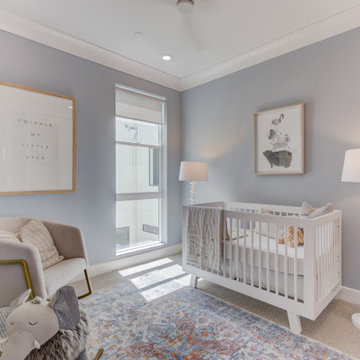
Nuevo in Santa Clara offers 41 E-States (4-story single-family homes), 114 E-Towns (3-4-story townhomes), and 176 Terraces (2-3-story townhomes) with up to 4 bedrooms and up to approximately 2,990 square feet.
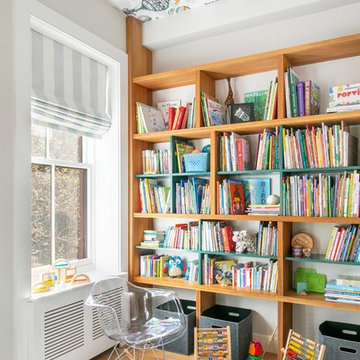
Idéer för ett klassiskt barnrum kombinerat med lekrum, med grå väggar, mellanmörkt trägolv och brunt golv
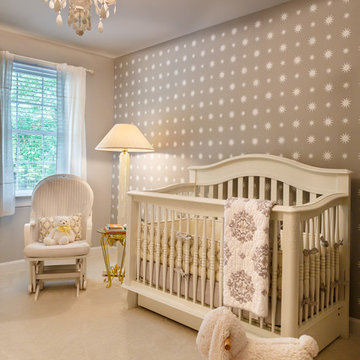
Klassisk inredning av ett mellanstort babyrum, med grå väggar, heltäckningsmatta och vitt golv
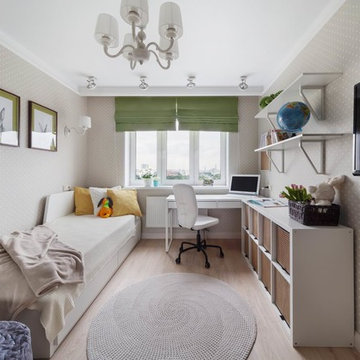
Аскар Кабжан
Inspiration för klassiska könsneutrala barnrum kombinerat med sovrum, med grå väggar, ljust trägolv och beiget golv
Inspiration för klassiska könsneutrala barnrum kombinerat med sovrum, med grå väggar, ljust trägolv och beiget golv
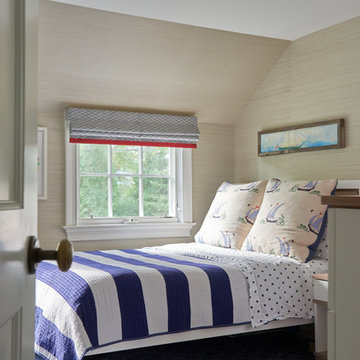
Jane Beiles Photography
Inspiration för ett litet vintage pojkrum kombinerat med sovrum och för 4-10-åringar, med grå väggar, heltäckningsmatta och blått golv
Inspiration för ett litet vintage pojkrum kombinerat med sovrum och för 4-10-åringar, med grå väggar, heltäckningsmatta och blått golv

Created from a second floor attic space this unique teen hangout space has something for everyone - ping pong, stadium hockey, foosball, hanging chairs - plenty to keep kids busy in their own space.
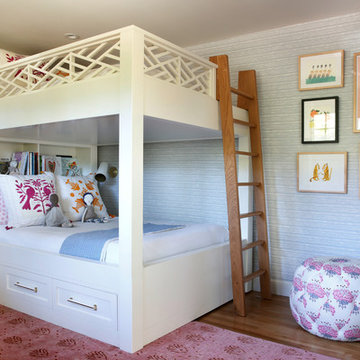
Now client's daughter’s room, this room had been functioning as a second guest bedroom and was ready for a makeover, starting with the wall covering. We were able to keep the existing drapes, and repurpose the giant mirror by painting the frame; thus creating a savings in the budget and enabling the client to choose to indulge in a new high-quality chair, a gorgeous, unique, high-end fabric for the ottoman, by Katie Ridder — and the biggest investment, the custom-designed and hand-built bunk bed by Randall Wilson and Sons.
The rose-colored hand-knotted oriental rug, sourced via PAK is another high-quality piece that had originally been purchased for the daughter’s nursery and transitioned easily to her new room.
A lot of love and time went into designing that custom bed. Especially the detailed railing, the drawer handles, incorporating the bookshelf into the headboard, and the choosing the contrasting wood for the ladder.
The bed will hold its own long into teenage-hood — because sleepovers.
Photo credit: Mo Saito
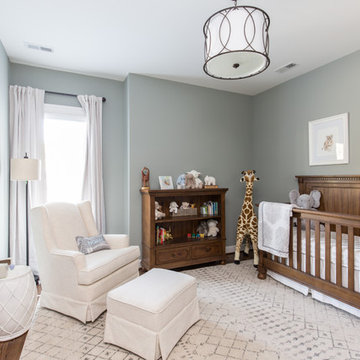
QPH Photos
Idéer för ett klassiskt könsneutralt babyrum, med grå väggar, mörkt trägolv och brunt golv
Idéer för ett klassiskt könsneutralt babyrum, med grå väggar, mörkt trägolv och brunt golv
3 265 foton på klassiskt baby- och barnrum, med grå väggar
1

