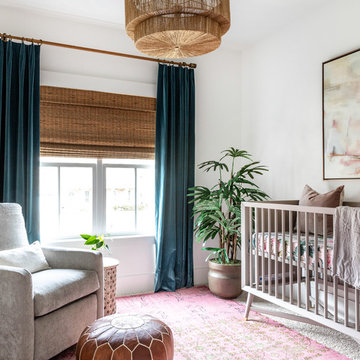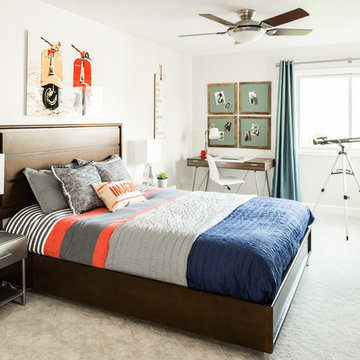Sortera efter:
Budget
Sortera efter:Populärt i dag
141 - 160 av 7 820 foton
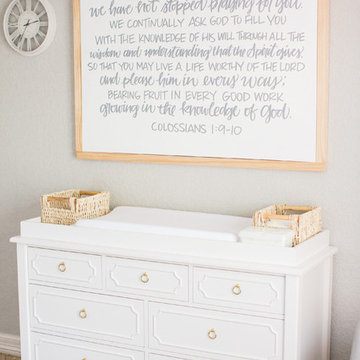
Sweet little girl nursery anchored in soft neutrals with pops of color.
Photo Credit: Ally Bowen Photography
Foto på ett mellanstort vintage babyrum, med grå väggar och heltäckningsmatta
Foto på ett mellanstort vintage babyrum, med grå väggar och heltäckningsmatta
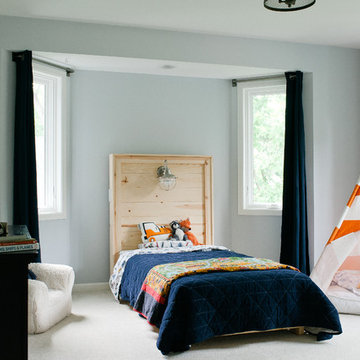
Melissa Oholendt Photography
Inspiration för stora klassiska pojkrum kombinerat med sovrum och för 4-10-åringar, med grå väggar, heltäckningsmatta och beiget golv
Inspiration för stora klassiska pojkrum kombinerat med sovrum och för 4-10-åringar, med grå väggar, heltäckningsmatta och beiget golv
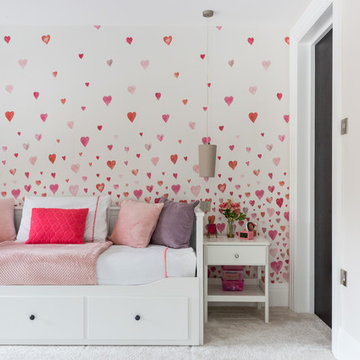
Foto på ett mellanstort vintage barnrum kombinerat med sovrum, med heltäckningsmatta, grått golv och flerfärgade väggar
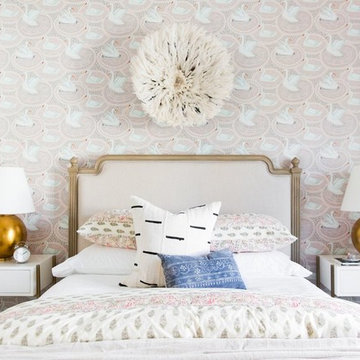
Shop the Look, See the Photo Tour here: https://www.studio-mcgee.com/studioblog/2018/3/16/calabasas-remodel-kids-reveal?rq=Calabasas%20Remodel
Watch the Webisode: https://www.studio-mcgee.com/studioblog/2018/3/16/calabasas-remodel-kids-rooms-webisode?rq=Calabasas%20Remodel
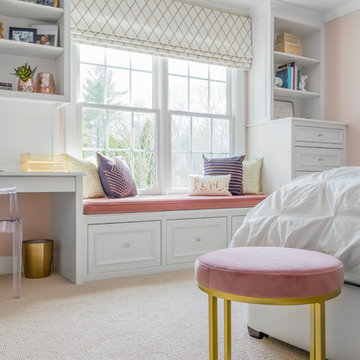
Foto på ett mellanstort vintage barnrum kombinerat med sovrum, med rosa väggar, heltäckningsmatta och beiget golv
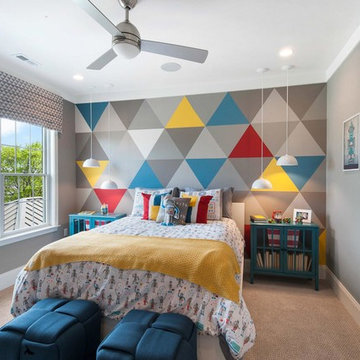
Idéer för vintage pojkrum kombinerat med sovrum och för 4-10-åringar, med flerfärgade väggar, heltäckningsmatta och beiget golv

Builder: Falcon Custom Homes
Interior Designer: Mary Burns - Gallery
Photographer: Mike Buck
A perfectly proportioned story and a half cottage, the Farfield is full of traditional details and charm. The front is composed of matching board and batten gables flanking a covered porch featuring square columns with pegged capitols. A tour of the rear façade reveals an asymmetrical elevation with a tall living room gable anchoring the right and a low retractable-screened porch to the left.
Inside, the front foyer opens up to a wide staircase clad in horizontal boards for a more modern feel. To the left, and through a short hall, is a study with private access to the main levels public bathroom. Further back a corridor, framed on one side by the living rooms stone fireplace, connects the master suite to the rest of the house. Entrance to the living room can be gained through a pair of openings flanking the stone fireplace, or via the open concept kitchen/dining room. Neutral grey cabinets featuring a modern take on a recessed panel look, line the perimeter of the kitchen, framing the elongated kitchen island. Twelve leather wrapped chairs provide enough seating for a large family, or gathering of friends. Anchoring the rear of the main level is the screened in porch framed by square columns that match the style of those found at the front porch. Upstairs, there are a total of four separate sleeping chambers. The two bedrooms above the master suite share a bathroom, while the third bedroom to the rear features its own en suite. The fourth is a large bunkroom above the homes two-stall garage large enough to host an abundance of guests.
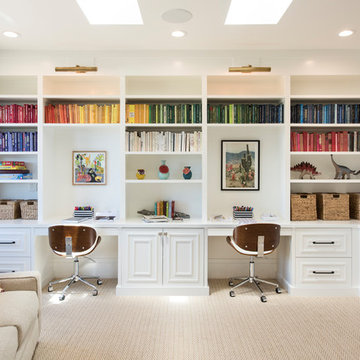
Idéer för att renovera ett vintage könsneutralt barnrum kombinerat med skrivbord, med vita väggar, heltäckningsmatta och beiget golv
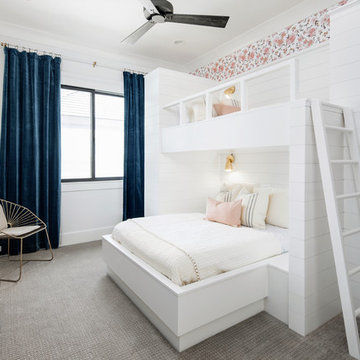
High Res Media
Foto på ett mellanstort vintage barnrum kombinerat med sovrum, med flerfärgade väggar, heltäckningsmatta och grått golv
Foto på ett mellanstort vintage barnrum kombinerat med sovrum, med flerfärgade väggar, heltäckningsmatta och grått golv
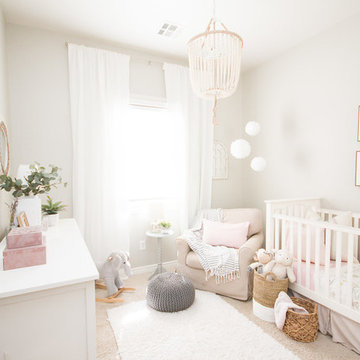
CLFrank Photography
Light and Bright Nursery for a baby Girl's Room.
Bild på ett litet vintage babyrum, med grå väggar, heltäckningsmatta och beiget golv
Bild på ett litet vintage babyrum, med grå väggar, heltäckningsmatta och beiget golv
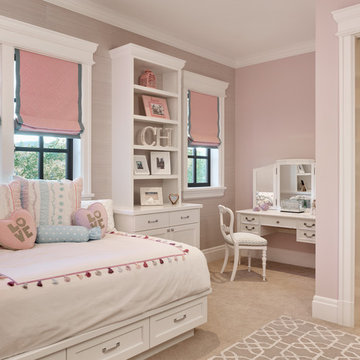
Cesar Rubio Photography
Idéer för ett klassiskt flickrum kombinerat med sovrum och för 4-10-åringar, med rosa väggar, heltäckningsmatta och beiget golv
Idéer för ett klassiskt flickrum kombinerat med sovrum och för 4-10-åringar, med rosa väggar, heltäckningsmatta och beiget golv
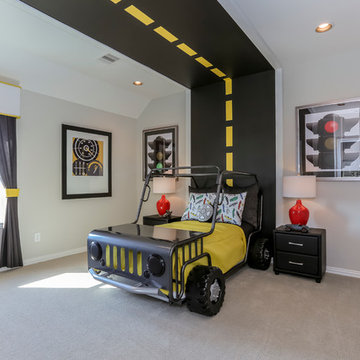
Idéer för att renovera ett stort vintage pojkrum kombinerat med sovrum och för 4-10-åringar, med grå väggar, heltäckningsmatta och beiget golv
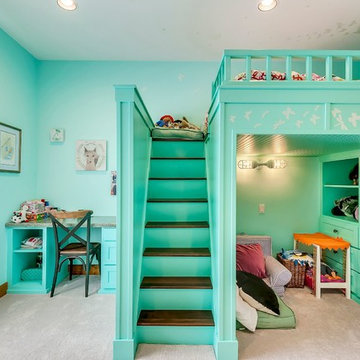
Bild på ett mellanstort vintage flickrum kombinerat med sovrum och för 4-10-åringar, med blå väggar, heltäckningsmatta och beiget golv
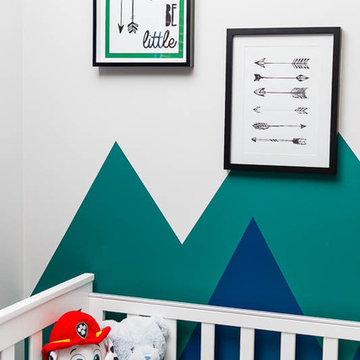
Baby boy's nursery with a eclectic and colourful theme. Adventure, feathers and boho themed products come together beautifully to create a baby boy’s room different than your standard nursery. I was on a tight budget and most of the items where sourced second hand, handmade or relatively cheap. The end result is fun and the mountains reflect my Canadian heritage which I hope our baby boy will enjoy. Photos by Crib creative
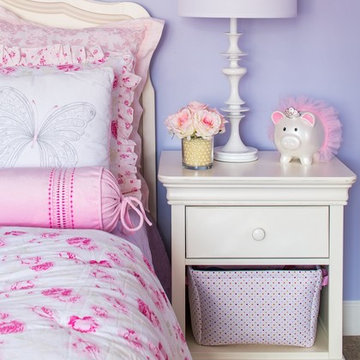
Jeff Herr
Idéer för att renovera ett mellanstort vintage flickrum kombinerat med sovrum och för 4-10-åringar, med lila väggar och heltäckningsmatta
Idéer för att renovera ett mellanstort vintage flickrum kombinerat med sovrum och för 4-10-åringar, med lila väggar och heltäckningsmatta
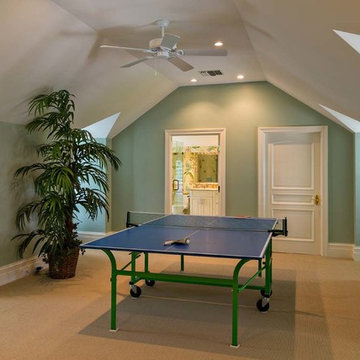
Exempel på ett stort klassiskt könsneutralt tonårsrum kombinerat med lekrum, med gröna väggar och heltäckningsmatta
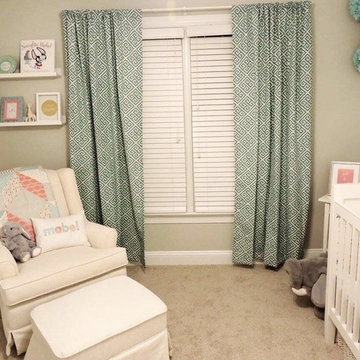
Helping a client with great design ideas, implement this beautiful nursery!
Inspiration för ett litet vintage babyrum, med grå väggar och heltäckningsmatta
Inspiration för ett litet vintage babyrum, med grå väggar och heltäckningsmatta
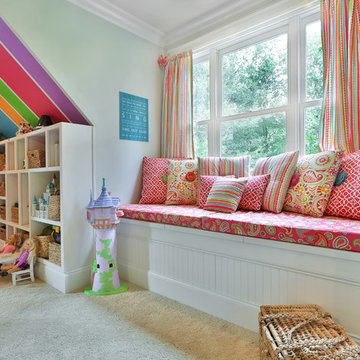
Saunders Real Estate Photography
Inspiration för ett vintage flickrum kombinerat med lekrum och för 4-10-åringar, med heltäckningsmatta
Inspiration för ett vintage flickrum kombinerat med lekrum och för 4-10-åringar, med heltäckningsmatta
7 820 foton på klassiskt baby- och barnrum, med heltäckningsmatta
8


