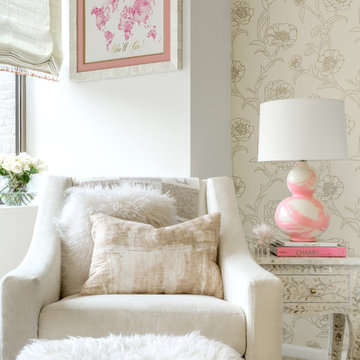Sortera efter:
Budget
Sortera efter:Populärt i dag
1 - 20 av 12 220 foton
Artikel 1 av 3
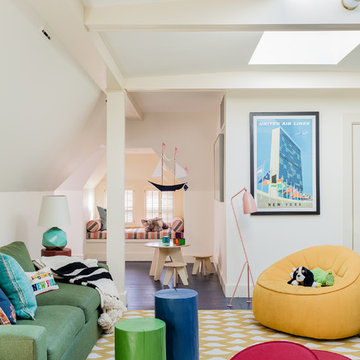
Michael J. Lee
Idéer för att renovera ett vintage könsneutralt barnrum kombinerat med lekrum, med vita väggar
Idéer för att renovera ett vintage könsneutralt barnrum kombinerat med lekrum, med vita väggar

Family bonus room with slanted ceilings. Custom built ins and daybed create a great place to hang out with the kids and a comfortable space for an overnight guest.

This Cape Cod inspired custom home includes 5,500 square feet of large open living space, 5 bedrooms, 5 bathrooms, working spaces for the adults and kids, a lower level guest suite, ample storage space, and unique custom craftsmanship and design elements characteristically fashioned into all Schrader homes. Detailed finishes including unique granite countertops, natural stone, cape code inspired tiles & 7 inch trim boards, splashes of color, and a mixture of Knotty Alder & Soft Maple cabinetry adorn this comfortable, family friendly home.
Some of the design elements in this home include a master suite with gas fireplace, master bath, large walk in closet, and balcony overlooking the pool. In addition, the upper level of the home features a secret passageway between kid’s bedrooms, upstairs washer & dryer, built in cabinetry, and a 700+ square foot bonus room above the garage.
Main level features include a large open kitchen with granite countertops with honed finishes, dining room with wainscoted walls, Butler's pantry, a “dog room” complete w/dog wash station, home office, and kids study room.
The large lower level includes a Mother-in-law suite with private bath, kitchen/wet bar, 400 Square foot masterfully finished home theatre with old time charm & built in couch, and a lower level garage exiting to the back yard with ample space for pool supplies and yard equipment.
This MN Greenpath Certified home includes a geothermal heating & cooling system, spray foam insulation, and in-floor radiant heat, all incorporated to significantly reduce utility costs. Additionally, reclaimed wood from trees removed from the lot, were used to produce the maple flooring throughout the home and to build the cherry breakfast nook table. Woodwork reclaimed by Wood From the Hood
Photos - Dean Reidel
Interior Designer - Miranda Brouwer
Staging - Stage by Design
Hitta den rätta lokala yrkespersonen för ditt projekt
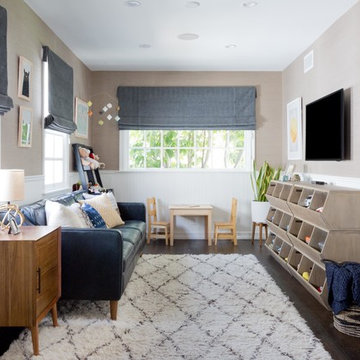
Bild på ett vintage könsneutralt barnrum kombinerat med lekrum, med beige väggar, mörkt trägolv och brunt golv
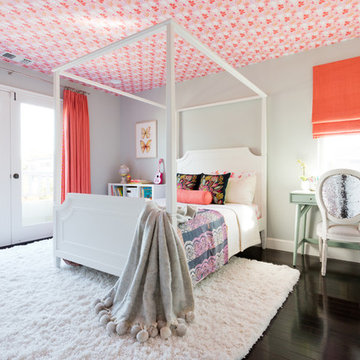
Colorful Coastal Bedroom
When this little girl’s bedroom was installed, she was on the young side. The mom loved the idea of wallpaper, but she was concerned that if it was on the walls her daughter would destroy it. We suggested putting the Walnut wall covering on the ceiling instead.
The pattern might have even been too busy for the walls. Used on the ceiling, it draws the eye up.
This little girl is very into the princess thing. While an overly pink, princess-themed room would have been over-the-top, we made sure the space felt regal enough for its young inhabitant by installing a high canopy bed and furry shag rug. While the room has plenty of pink, it’s paired with other colors including coral and mint green.
Photo Credit: Amy Bartlam

Leland Gebhardt Photography
Bild på ett vintage barnrum kombinerat med sovrum, med blå väggar, ljust trägolv och beiget golv
Bild på ett vintage barnrum kombinerat med sovrum, med blå väggar, ljust trägolv och beiget golv
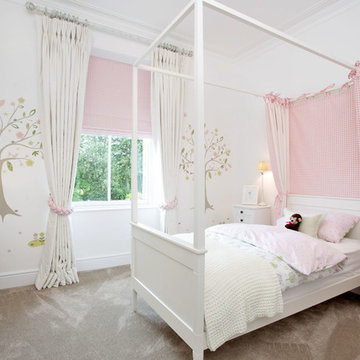
Foto på ett mellanstort vintage flickrum kombinerat med sovrum och för 4-10-åringar, med vita väggar och heltäckningsmatta
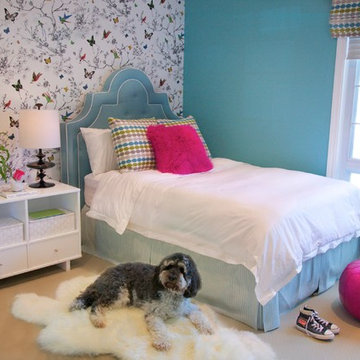
Teen Girls Bedroom Romo Quintus fabric on pillows and window shade, Room and Board Moda Cubby nightstand, Shabby Chic silver woven basket and moroccan pouf, Jonathan Adler Whittier Lamp, Schumacher Birds and Butterflies wallpaper. Photo by Sal Taylor Kidd

floral home decor, floral wallcovering, floral wallpaper, girls room, girly, mirrored nightstands, navy upholstered bed, navy dresser, orange accents, pink accents, teen room, trendy teen
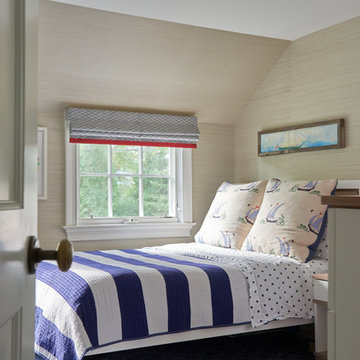
Jane Beiles Photography
Inspiration för ett litet vintage pojkrum kombinerat med sovrum och för 4-10-åringar, med grå väggar, heltäckningsmatta och blått golv
Inspiration för ett litet vintage pojkrum kombinerat med sovrum och för 4-10-åringar, med grå väggar, heltäckningsmatta och blått golv
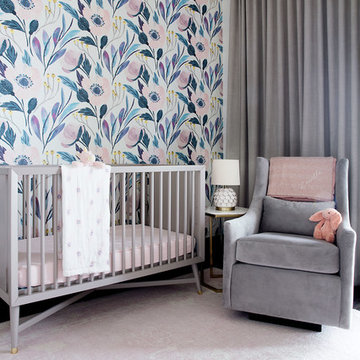
Foto på ett mellanstort vintage babyrum, med flerfärgade väggar, mörkt trägolv och brunt golv
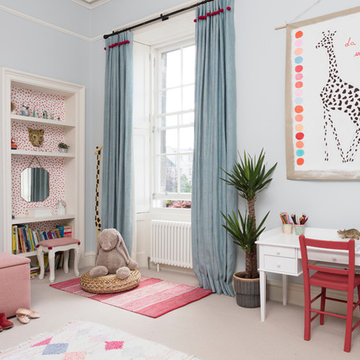
Susie Lowe
Foto på ett vintage flickrum kombinerat med skrivbord och för 4-10-åringar, med blå väggar, heltäckningsmatta och beiget golv
Foto på ett vintage flickrum kombinerat med skrivbord och för 4-10-åringar, med blå väggar, heltäckningsmatta och beiget golv
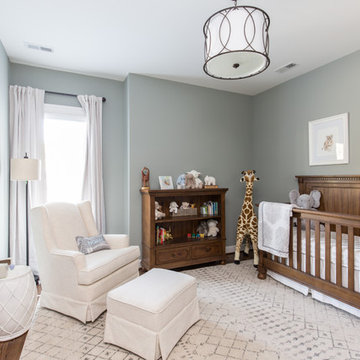
QPH Photos
Idéer för ett klassiskt könsneutralt babyrum, med grå väggar, mörkt trägolv och brunt golv
Idéer för ett klassiskt könsneutralt babyrum, med grå väggar, mörkt trägolv och brunt golv
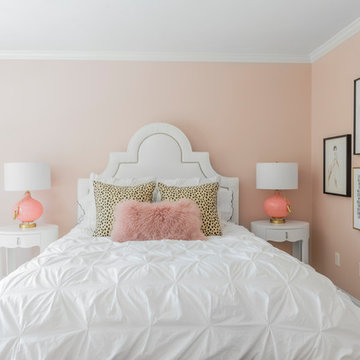
Exempel på ett mellanstort klassiskt barnrum kombinerat med sovrum, med rosa väggar, heltäckningsmatta och beiget golv

Klassisk inredning av ett mellanstort barnrum kombinerat med sovrum, med vita väggar, brunt golv och mörkt trägolv
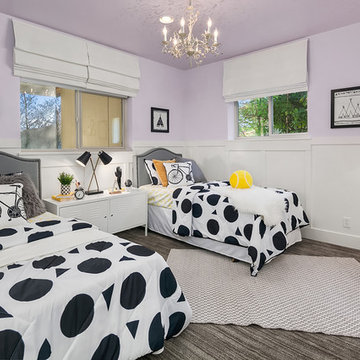
A sophisticated shared kids' bedroom with black and white polka dot bedding on twin beds, lavender walls, white wainscoting, and yellow accents.
Inspiration för klassiska flickrum kombinerat med sovrum, med lila väggar, heltäckningsmatta och grått golv
Inspiration för klassiska flickrum kombinerat med sovrum, med lila väggar, heltäckningsmatta och grått golv
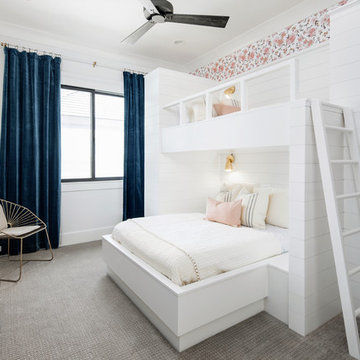
High Res Media
Foto på ett mellanstort vintage barnrum kombinerat med sovrum, med flerfärgade väggar, heltäckningsmatta och grått golv
Foto på ett mellanstort vintage barnrum kombinerat med sovrum, med flerfärgade väggar, heltäckningsmatta och grått golv
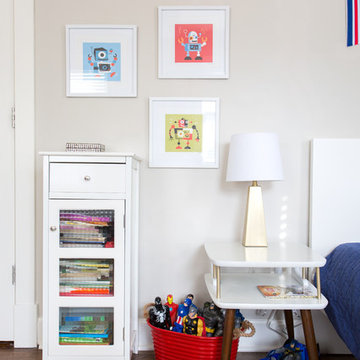
Photo: Jessica Cain © 2017 Houzz
Idéer för ett mellanstort klassiskt pojkrum kombinerat med sovrum och för 4-10-åringar, med beige väggar
Idéer för ett mellanstort klassiskt pojkrum kombinerat med sovrum och för 4-10-åringar, med beige väggar
12 220 foton på klassiskt baby- och barnrum

This 1990s brick home had decent square footage and a massive front yard, but no way to enjoy it. Each room needed an update, so the entire house was renovated and remodeled, and an addition was put on over the existing garage to create a symmetrical front. The old brown brick was painted a distressed white.
The 500sf 2nd floor addition includes 2 new bedrooms for their teen children, and the 12'x30' front porch lanai with standing seam metal roof is a nod to the homeowners' love for the Islands. Each room is beautifully appointed with large windows, wood floors, white walls, white bead board ceilings, glass doors and knobs, and interior wood details reminiscent of Hawaiian plantation architecture.
The kitchen was remodeled to increase width and flow, and a new laundry / mudroom was added in the back of the existing garage. The master bath was completely remodeled. Every room is filled with books, and shelves, many made by the homeowner.
Project photography by Kmiecik Imagery.
1


