1 990 foton på klassiskt badrum, med cementkakel
Sortera efter:
Budget
Sortera efter:Populärt i dag
121 - 140 av 1 990 foton
Artikel 1 av 3
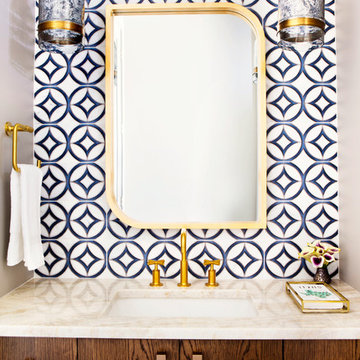
Photography: Mia Baxter Smail
Idéer för ett mellanstort klassiskt toalett, med släta luckor, bruna skåp, cementkakel, blå väggar, ett undermonterad handfat och marmorbänkskiva
Idéer för ett mellanstort klassiskt toalett, med släta luckor, bruna skåp, cementkakel, blå väggar, ett undermonterad handfat och marmorbänkskiva
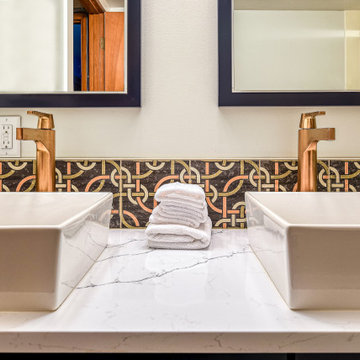
60 sq ft bathroom with custom cabinets a double vanity, floating shelves, and vessel sinks.
Inredning av ett klassiskt litet vit vitt en-suite badrum, med skåp i shakerstil, blå skåp, en toalettstol med separat cisternkåpa, grå kakel, cementkakel, grå väggar, laminatgolv, ett fristående handfat, bänkskiva i kvartsit, grått golv och dusch med skjutdörr
Inredning av ett klassiskt litet vit vitt en-suite badrum, med skåp i shakerstil, blå skåp, en toalettstol med separat cisternkåpa, grå kakel, cementkakel, grå väggar, laminatgolv, ett fristående handfat, bänkskiva i kvartsit, grått golv och dusch med skjutdörr

Download our free ebook, Creating the Ideal Kitchen. DOWNLOAD NOW
This master bath remodel is the cat's meow for more than one reason! The materials in the room are soothing and give a nice vintage vibe in keeping with the rest of the home. We completed a kitchen remodel for this client a few years’ ago and were delighted when she contacted us for help with her master bath!
The bathroom was fine but was lacking in interesting design elements, and the shower was very small. We started by eliminating the shower curb which allowed us to enlarge the footprint of the shower all the way to the edge of the bathtub, creating a modified wet room. The shower is pitched toward a linear drain so the water stays in the shower. A glass divider allows for the light from the window to expand into the room, while a freestanding tub adds a spa like feel.
The radiator was removed and both heated flooring and a towel warmer were added to provide heat. Since the unit is on the top floor in a multi-unit building it shares some of the heat from the floors below, so this was a great solution for the space.
The custom vanity includes a spot for storing styling tools and a new built in linen cabinet provides plenty of the storage. The doors at the top of the linen cabinet open to stow away towels and other personal care products, and are lighted to ensure everything is easy to find. The doors below are false doors that disguise a hidden storage area. The hidden storage area features a custom litterbox pull out for the homeowner’s cat! Her kitty enters through the cutout, and the pull out drawer allows for easy clean ups.
The materials in the room – white and gray marble, charcoal blue cabinetry and gold accents – have a vintage vibe in keeping with the rest of the home. Polished nickel fixtures and hardware add sparkle, while colorful artwork adds some life to the space.
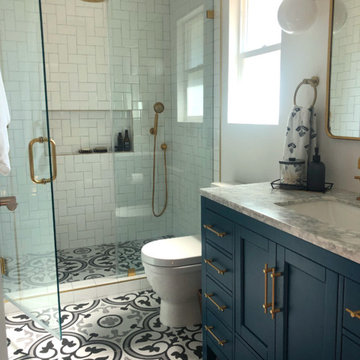
Bild på ett mellanstort vintage flerfärgad flerfärgat en-suite badrum, med skåp i shakerstil, blå skåp, en öppen dusch, en toalettstol med hel cisternkåpa, vit kakel, cementkakel, vita väggar, klinkergolv i porslin, ett undermonterad handfat, marmorbänkskiva, flerfärgat golv och dusch med gångjärnsdörr
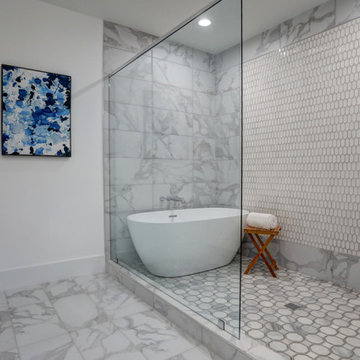
Inredning av ett klassiskt stort vit vitt en-suite badrum, med skåp i shakerstil, vita skåp, ett badkar i en alkov, en dusch/badkar-kombination, en toalettstol med separat cisternkåpa, vit kakel, cementkakel, grå väggar, cementgolv, ett undermonterad handfat, bänkskiva i kvartsit, grått golv och med dusch som är öppen
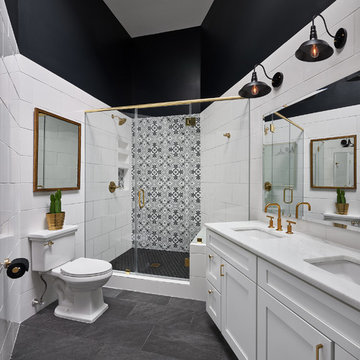
Inredning av ett klassiskt stort badrum med dusch, med skåp i shakerstil, vita skåp, vit kakel, svart och vit kakel, ett undermonterad handfat, dusch med gångjärnsdörr, cementkakel, en hörndusch, en toalettstol med separat cisternkåpa, svarta väggar, skiffergolv, marmorbänkskiva och svart golv
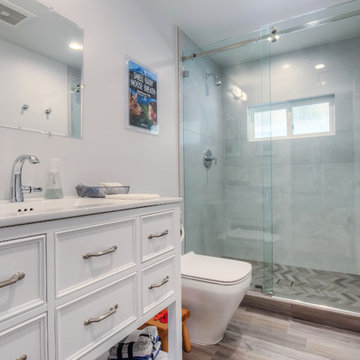
The kids' bathroom features wood looking porcelain tile floors, with chevron tiles and invisible drain the in the shower, and custom frameless sliding shower doors.
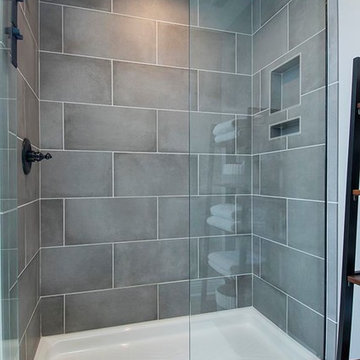
Idéer för mellanstora vintage en-suite badrum, med släta luckor, skåp i mörkt trä, en dusch i en alkov, en toalettstol med separat cisternkåpa, grå kakel, cementkakel, grå väggar, laminatgolv, ett undermonterad handfat, bänkskiva i kvarts, brunt golv och dusch med gångjärnsdörr
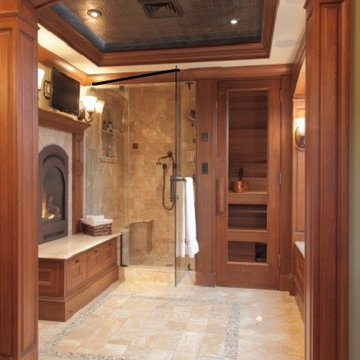
Victorian bath - traditional style. Newburyport, MA.
Inspiration för ett vintage badrum, med skåp i mellenmörkt trä, ett fristående badkar, en hörndusch, beige kakel, cementkakel, beige väggar och klinkergolv i keramik
Inspiration för ett vintage badrum, med skåp i mellenmörkt trä, ett fristående badkar, en hörndusch, beige kakel, cementkakel, beige väggar och klinkergolv i keramik
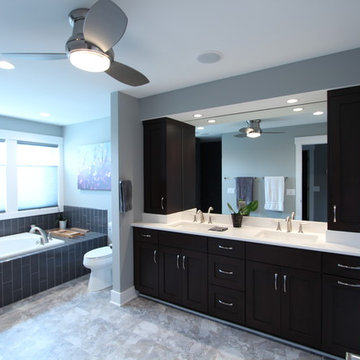
Dark stained maple cabinet in a shaker style were used in this master bathroom. Wall cabinets were used for additional storage, brought down to the countertops, and wrapped in the backsplash to match behind the sink. Grey paint was used on the walls, and grey vertical tiles were used on the bathtub. A drop in tub was used and the tub deck was pushed to one side to make sure there was plenty of room to access the tub without the toilet getting in the way. The tub was placed under the windows to maximize the light that is coming into the room.
Photos by Erica Weaver
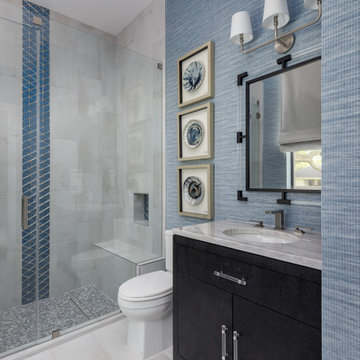
Bild på ett vintage badrum, med svarta skåp, grå kakel, cementkakel, blå väggar och ett undermonterad handfat
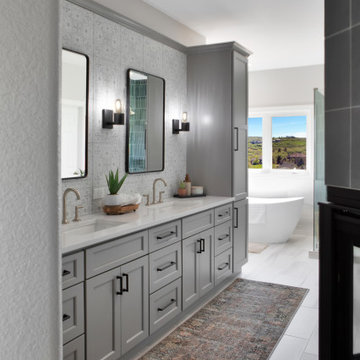
We reconfigured the space, moving the door to the toilet room behind the vanity which offered more storage at the vanity area and gave the toilet room more privacy. If the linen towers each vanity sink has their own pullout hamper for dirty laundry. Its bright but the dramatic green tile offers a rich element to the room

Exempel på ett mellanstort klassiskt vit vitt badrum med dusch, med skåp i shakerstil, grå skåp, vit kakel, cementkakel och bänkskiva i kvartsit
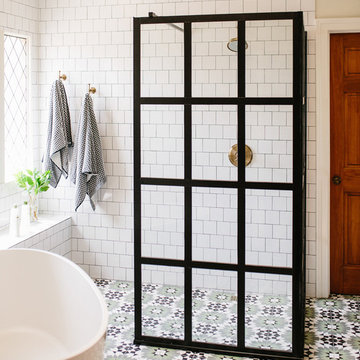
We wanted this bathroom interior to be chic, sophisticated, and unique! Gorgeous Mexican tiled flooring paired with a black-framed French shower stall set the tone for this "globally infused" interior. A large soaking tub, classic white wall tiling, and brass accents create a classic feel whereas the deep blue-green vanity add a pop of color!
Designed by Sara Barney’s BANDD DESIGN, who are based in Austin, Texas and serving throughout Round Rock, Lake Travis, West Lake Hills, and Tarrytown.
For more about BANDD DESIGN, click here: https://bandddesign.com/
To learn more about this project, click here: https://bandddesign.com/westlake-master-bath-remodel/
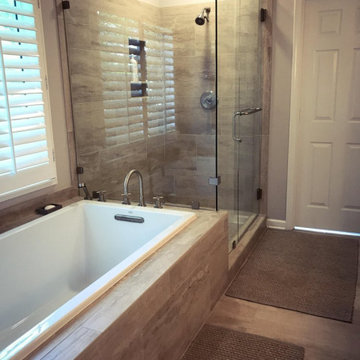
New Bathroom remodel
Foto på ett mellanstort vintage en-suite badrum, med ett platsbyggt badkar, en hörndusch, en toalettstol med hel cisternkåpa, beige kakel, cementkakel, beige väggar, klinkergolv i porslin, ett undermonterad handfat och dusch med gångjärnsdörr
Foto på ett mellanstort vintage en-suite badrum, med ett platsbyggt badkar, en hörndusch, en toalettstol med hel cisternkåpa, beige kakel, cementkakel, beige väggar, klinkergolv i porslin, ett undermonterad handfat och dusch med gångjärnsdörr
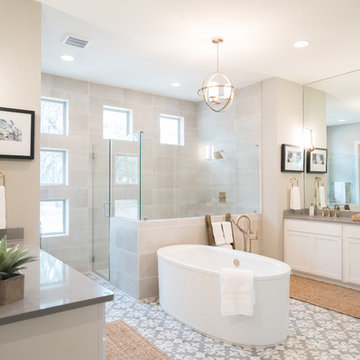
Bild på ett mellanstort vintage grå grått en-suite badrum, med skåp i shakerstil, vita skåp, ett fristående badkar, en hörndusch, grå kakel, grå väggar, grått golv, dusch med gångjärnsdörr, en toalettstol med hel cisternkåpa, cementkakel, klinkergolv i keramik, ett undermonterad handfat och bänkskiva i kvarts
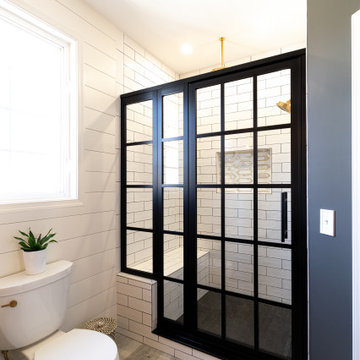
Large primary bathroom walk in shower with large format sub way tile. Custom niche with gold accent tile and black grout. Kohler Purist shower system with multi function features featuring a rain head and hand held. Large seating bench and octagon black tile on shower pan floor.
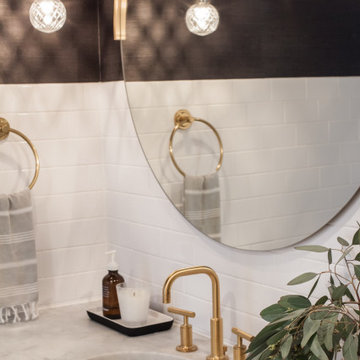
Pendant lights by Hudson Valley reflecting in a top framed mirror from Crate and Barrel add a little sparkle and elevate this powder room.
Bild på ett vintage vit vitt toalett, med släta luckor, bruna skåp, vit kakel, cementkakel, grå väggar, mosaikgolv, ett undermonterad handfat, bänkskiva i kvarts och flerfärgat golv
Bild på ett vintage vit vitt toalett, med släta luckor, bruna skåp, vit kakel, cementkakel, grå väggar, mosaikgolv, ett undermonterad handfat, bänkskiva i kvarts och flerfärgat golv
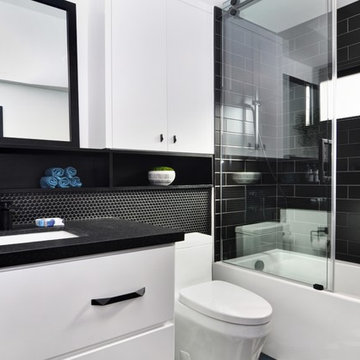
Modern and sleek bathroom with black, white and blue accents. White flat panel vanity with geometric, flat black hardware. Natural, leathered black granite countertops with mitered edge. Flat black Aqua Brass faucet and fixtures. Unique and functional shelf for storage with above toilet cabinet for optimal storage. Black penny rounds and a bold, encaustic Popham tile floor complete this bold design.
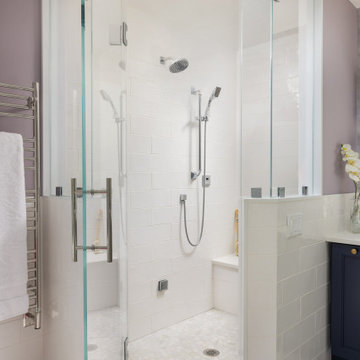
This medium sized bathroom had ample space to create a luxurious bathroom for this young professional couple with 3 young children. My clients really wanted a place to unplug and relax where they could retreat and recharge.
New cabinets were a must with customized interiors to reduce cluttered counter tops and make morning routines easier and more organized. We selected Hale Navy for the painted finish with an upscale recessed panel door. Honey bronze hardware is a nice contrast to the navy paint instead of an expected brushed silver. For storage, a grooming center to organize hair dryer, curling iron and brushes keeps everything in place for morning routines. On the opposite, a pull-out organizer outfitted with trays for smaller personal items keeps everything at the fingertips. I included a pull-out hamper to keep laundry and towels off the floor. Another design detail I like to include is drawers in the sink cabinets. It is much better to have drawers notched for the plumbing when organizing bathroom products instead of filling up a large base cabinet.
The room already had beautiful windows and was bathed in naturel light from an existing skylight. I enhanced the natural lighting with some recessed can lights, a light in the shower as well as sconces around the mirrored medicine cabinets. The best thing about the medicine cabinets is not only the additional storage but when both doors are opened you can see the back of your head. The inside of the cabinet doors are mirrored. Honey Bronze sconces are perfect lighting at the vanity for makeup and shaving.
A larger shower for my very tall client with a built-in bench was a priority for this bathroom. I recommend stream showers whenever designing a bathroom and my client loved the idea of that feature as a surprise for his wife. Steam adds to the wellness and health aspect of any good bathroom design. We were able to access a small closet space just behind the shower a perfect spot for the steam unit. In addition to the steam, a handheld shower is another “standard” item in our shower designs. I like to locate these near a bench so you can sit while you target sore shoulder and back muscles. Another benefit is cleanability of the shower walls and being able to take a quick shower without getting your hair wet. The slide bar is just the thing to accommodate different heights.
For Mrs. a tub for soaking and relaxing were the main ingredients required for this remodel. Here I specified a Bain Ultra freestanding tub complete with air massage, chromatherapy and a heated back rest. The tub filer is floor mounted and adds another element of elegance to the bath. I located the tub in a bay window so the bather can enjoy the beautiful view out of the window. It is also a great way to relax after a round of golf. Either way, both of my clients can enjoy the benefits of this tub.
The tiles selected for the shower and the lower walls of the bathroom are a slightly oversized subway tile in a clean and bright white. The floors are a 12x24 porcelain marble. The shower floor features a flat cut marble pebble tile. Behind the vanity the wall is tiled with Zellage tile in a herringbone pattern. The colors of the tile connect all the colors used in the bath.
The final touches of elegance and luxury to complete our design, the soft lilac paint on the walls, the mix of metal materials on the faucets, cabinet hardware, lighting and yes, an oversized heated towel warmer complete with robe hooks.
This truly is a space for rejuvenation and wellness.
1 990 foton på klassiskt badrum, med cementkakel
7
