16 518 foton på klassiskt badrum, med flerfärgad kakel
Sortera efter:
Budget
Sortera efter:Populärt i dag
1 - 20 av 16 518 foton
Artikel 1 av 3

Inspired by a cool, tranquil space punctuated with high-end details such as convenient folding teak shower benches, polished nickel and laser-cut marble shower tiles that add bright swirls of visual movement. And the hidden surprise is the stack washer/dryer unit built into the tasteful center floor to ceiling cabinet.

Idéer för ett klassiskt beige badrum med dusch, med skåp i mellenmörkt trä, en kantlös dusch, flerfärgad kakel, vita väggar, ett undermonterad handfat, brunt golv, dusch med gångjärnsdörr och luckor med infälld panel

This project was not only full of many bathrooms but also many different aesthetics. The goals were fourfold, create a new master suite, update the basement bath, add a new powder bath and my favorite, make them all completely different aesthetics.
Primary Bath-This was originally a small 60SF full bath sandwiched in between closets and walls of built-in cabinetry that blossomed into a 130SF, five-piece primary suite. This room was to be focused on a transitional aesthetic that would be adorned with Calcutta gold marble, gold fixtures and matte black geometric tile arrangements.
Powder Bath-A new addition to the home leans more on the traditional side of the transitional movement using moody blues and greens accented with brass. A fun play was the asymmetry of the 3-light sconce brings the aesthetic more to the modern side of transitional. My favorite element in the space, however, is the green, pink black and white deco tile on the floor whose colors are reflected in the details of the Australian wallpaper.
Hall Bath-Looking to touch on the home's 70's roots, we went for a mid-mod fresh update. Black Calcutta floors, linear-stacked porcelain tile, mixed woods and strong black and white accents. The green tile may be the star but the matte white ribbed tiles in the shower and behind the vanity are the true unsung heroes.

We added panelling, marble tiles & black rolltop & vanity to the master bathroom in our West Dulwich Family home. The bespoke blinds created privacy & cosiness for evening bathing too

Inspiration för ett vintage vit vitt toalett, med luckor med infälld panel, blå skåp, flerfärgad kakel och ett undermonterad handfat

Photography: Julia Lynn
Inspiration för små klassiska vitt toaletter, med grå väggar, mörkt trägolv, ett fristående handfat, brunt golv, flerfärgad kakel, mosaik och bänkskiva i kvarts
Inspiration för små klassiska vitt toaletter, med grå väggar, mörkt trägolv, ett fristående handfat, brunt golv, flerfärgad kakel, mosaik och bänkskiva i kvarts

The bath features Rohl faucets, Kohler sinks, and a Metro Collection bathtub from Hydro Systems.
Architect: Oz Architects
Interiors: Oz Architects
Landscape Architect: Berghoff Design Group
Photographer: Mark Boisclair
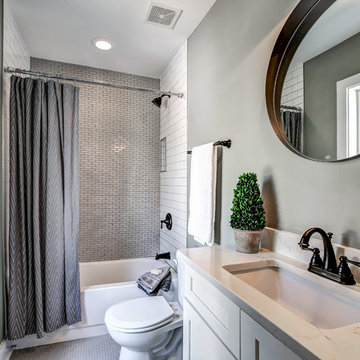
bathroom
Inredning av ett klassiskt litet badrum, med vita skåp, flerfärgad kakel, keramikplattor, bänkskiva i kvarts, ett badkar i en alkov, en dusch/badkar-kombination, en toalettstol med separat cisternkåpa, grå väggar, klinkergolv i porslin, ett undermonterad handfat, grått golv och dusch med duschdraperi
Inredning av ett klassiskt litet badrum, med vita skåp, flerfärgad kakel, keramikplattor, bänkskiva i kvarts, ett badkar i en alkov, en dusch/badkar-kombination, en toalettstol med separat cisternkåpa, grå väggar, klinkergolv i porslin, ett undermonterad handfat, grått golv och dusch med duschdraperi

We choose to highlight this project because even though it is a more traditional design style its light neutral color palette represents the beach lifestyle of the south bay. Our relationship with this family started when they attended one of our complimentary educational seminars to learn more about the design / build approach to remodeling. They had been working with an architect and were having trouble getting their vision to translate to the plans. They were looking to add on to their south Redondo home in a manner that would allow for seamless transition between their indoor and outdoor space. Design / Build ended up to be the perfect solution to their remodeling need.
As the project started coming together and our clients were able to visualize their dream, they trusted us to add the adjacent bathroom remodel as a finishing touch. In keeping with our light and warm palette we selected ocean blue travertine for the floor and installed a complimentary tile wainscot. The tile wainscot is comprised of hand-made ceramic crackle tile accented with Lunada Bay Selenium Silk blend glass mosaic tile. However the piéce de résistance is the frameless shower enclosure with a wave cut top.
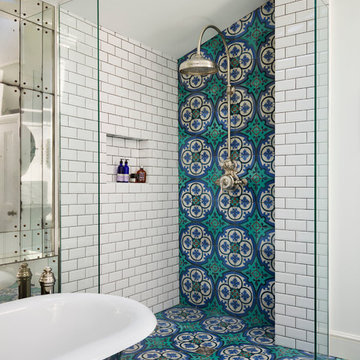
Philadelphia Encaustic-style Cement Tile - custom made and provided by Rustico Tile and Stone. Wholesale prices and worldwide shipping for Cement Tiles.
Rustico Tile and Stone offers 2 types of this Concrete Tile. Our MeaLu Collection features this specific tile and other in-stock, ready-to-ship Cement tiles. Or customize your tile with designs from our Traditional Collection.
Learn more by calling or emailing us today! (512) 260-9111 / info@rusticotile.com
Bathroom design and installation completed by Drummonds UK - "Makers of Bathrooms"

Jim Somerset Photography
Foto på ett stort vintage en-suite badrum, med vita skåp, ett fristående badkar, våtrum, flerfärgad kakel, vit kakel, marmorkakel, vita väggar, marmorgolv, vitt golv, dusch med gångjärnsdörr och släta luckor
Foto på ett stort vintage en-suite badrum, med vita skåp, ett fristående badkar, våtrum, flerfärgad kakel, vit kakel, marmorkakel, vita väggar, marmorgolv, vitt golv, dusch med gångjärnsdörr och släta luckor

Master Bathroom
⚜️⚜️⚜️⚜️⚜️⚜️⚜️⚜️⚜️⚜️⚜️⚜️⚜️
The latest custom home from Golden Fine Homes is a stunning Louisiana French Transitional style home.
⚜️⚜️⚜️⚜️⚜️⚜️⚜️⚜️⚜️⚜️⚜️⚜️⚜️
If you are looking for a luxury home builder or remodeler on the Louisiana Northshore; Mandeville, Covington, Folsom, Madisonville or surrounding areas, contact us today.
Website: https://goldenfinehomes.com
Email: info@goldenfinehomes.com
Phone: 985-282-2570
⚜️⚜️⚜️⚜️⚜️⚜️⚜️⚜️⚜️⚜️⚜️⚜️⚜️
Louisiana custom home builder, Louisiana remodeling, Louisiana remodeling contractor, home builder, remodeling, bathroom remodeling, new home, bathroom renovations, kitchen remodeling, kitchen renovation, custom home builders, home remodeling, house renovation, new home construction, house building, home construction, bathroom remodeler near me, kitchen remodeler near me, kitchen makeovers, new home builders.

Charming and timeless, 5 bedroom, 3 bath, freshly-painted brick Dutch Colonial nestled in the quiet neighborhood of Sauer’s Gardens (in the Mary Munford Elementary School district)! We have fully-renovated and expanded this home to include the stylish and must-have modern upgrades, but have also worked to preserve the character of a historic 1920’s home. As you walk in to the welcoming foyer, a lovely living/sitting room with original fireplace is on your right and private dining room on your left. Go through the French doors of the sitting room and you’ll enter the heart of the home – the kitchen and family room. Featuring quartz countertops, two-toned cabinetry and large, 8’ x 5’ island with sink, the completely-renovated kitchen also sports stainless-steel Frigidaire appliances, soft close doors/drawers and recessed lighting. The bright, open family room has a fireplace and wall of windows that overlooks the spacious, fenced back yard with shed. Enjoy the flexibility of the first-floor bedroom/private study/office and adjoining full bath. Upstairs, the owner’s suite features a vaulted ceiling, 2 closets and dual vanity, water closet and large, frameless shower in the bath. Three additional bedrooms (2 with walk-in closets), full bath and laundry room round out the second floor. The unfinished basement, with access from the kitchen/family room, offers plenty of storage.
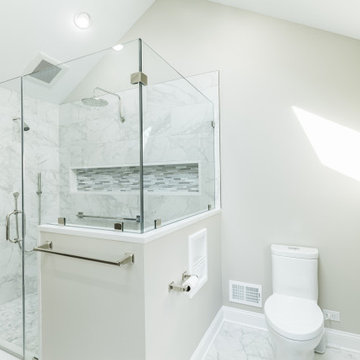
This master bathroom remodel was part of a larger, second floor renovation. The updates installed brought the home into the 21st century and helped the space feel more light and open in the process.

Inredning av ett klassiskt mellanstort badrum, med ett badkar med tassar, en dusch/badkar-kombination, en bidé, flerfärgad kakel, marmorkakel, beige väggar, marmorgolv, ett konsol handfat, marmorbänkskiva och dusch med duschdraperi

Cornerstone Builders, Inc., Beaverton, Oregon, 2020 Regional CotY Award Winner, Residential Bath $50,001 to $75,000
Idéer för att renovera ett stort vintage vit vitt en-suite badrum, med skåp i shakerstil, en toalettstol med hel cisternkåpa, ett undermonterad handfat, dusch med gångjärnsdörr, grå skåp, ett fristående badkar, en hörndusch, flerfärgad kakel, blå väggar, klinkergolv i porslin, bänkskiva i kvarts och flerfärgat golv
Idéer för att renovera ett stort vintage vit vitt en-suite badrum, med skåp i shakerstil, en toalettstol med hel cisternkåpa, ett undermonterad handfat, dusch med gångjärnsdörr, grå skåp, ett fristående badkar, en hörndusch, flerfärgad kakel, blå väggar, klinkergolv i porslin, bänkskiva i kvarts och flerfärgat golv
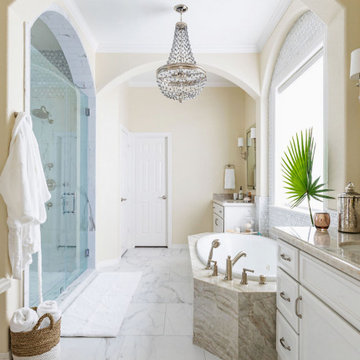
Klassisk inredning av ett beige beige en-suite badrum, med luckor med infälld panel, vita skåp, ett platsbyggt badkar, en dusch i en alkov, flerfärgad kakel, beige väggar, ett undermonterad handfat och dusch med gångjärnsdörr
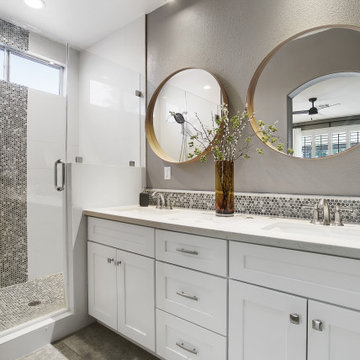
Idéer för ett litet klassiskt vit en-suite badrum, med skåp i shakerstil, vita skåp, en dusch i en alkov, flerfärgad kakel, mosaik, ett undermonterad handfat, grått golv och dusch med gångjärnsdörr
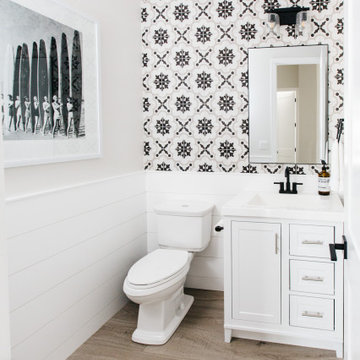
Idéer för att renovera ett vintage vit vitt toalett, med skåp i shakerstil, vita skåp, en toalettstol med separat cisternkåpa, flerfärgad kakel, grå väggar, mellanmörkt trägolv och brunt golv

Inspiration för ett vintage grå grått badrum, med skåp i shakerstil, skåp i mörkt trä, ett platsbyggt badkar, en dubbeldusch, flerfärgad kakel, blå väggar, mosaikgolv, ett undermonterad handfat, flerfärgat golv och dusch med gångjärnsdörr
16 518 foton på klassiskt badrum, med flerfärgad kakel
1
