1 911 foton på klassiskt badrum, med kaklad bänkskiva
Sortera efter:
Budget
Sortera efter:Populärt i dag
1 - 20 av 1 911 foton
Artikel 1 av 3

Antique dresser turned tiled bathroom vanity has custom screen walls built to provide privacy between the multi green tiled shower and neutral colored and zen ensuite bedroom.

Master bath room renovation. Added master suite in attic space.
Inspiration för stora klassiska vitt en-suite badrum, med släta luckor, skåp i ljust trä, en hörndusch, en toalettstol med separat cisternkåpa, vit kakel, keramikplattor, vita väggar, marmorgolv, ett väggmonterat handfat, kaklad bänkskiva, svart golv och dusch med gångjärnsdörr
Inspiration för stora klassiska vitt en-suite badrum, med släta luckor, skåp i ljust trä, en hörndusch, en toalettstol med separat cisternkåpa, vit kakel, keramikplattor, vita väggar, marmorgolv, ett väggmonterat handfat, kaklad bänkskiva, svart golv och dusch med gångjärnsdörr

Inspiration för mellanstora klassiska vitt toaletter, med möbel-liknande, skåp i mörkt trä, en toalettstol med hel cisternkåpa, svart kakel, porslinskakel, vita väggar, cementgolv, ett undermonterad handfat, kaklad bänkskiva och vitt golv

Based in New York, with over 50 years in the industry our business is built on a foundation of steadfast commitment to client satisfaction.
Idéer för ett mellanstort klassiskt en-suite badrum, med luckor med glaspanel, vita skåp, en jacuzzi, en öppen dusch, en toalettstol med separat cisternkåpa, vit kakel, mosaik, vita väggar, klinkergolv i porslin, ett undermonterad handfat, kaklad bänkskiva, vitt golv och dusch med gångjärnsdörr
Idéer för ett mellanstort klassiskt en-suite badrum, med luckor med glaspanel, vita skåp, en jacuzzi, en öppen dusch, en toalettstol med separat cisternkåpa, vit kakel, mosaik, vita väggar, klinkergolv i porslin, ett undermonterad handfat, kaklad bänkskiva, vitt golv och dusch med gångjärnsdörr

Photos by SpaceCrafting
Idéer för mellanstora vintage badrum med dusch, med ett fristående handfat, skåp i ljust trä, kaklad bänkskiva, en öppen dusch, en toalettstol med separat cisternkåpa, grå kakel, stenkakel, grå väggar, klinkergolv i keramik, med dusch som är öppen och släta luckor
Idéer för mellanstora vintage badrum med dusch, med ett fristående handfat, skåp i ljust trä, kaklad bänkskiva, en öppen dusch, en toalettstol med separat cisternkåpa, grå kakel, stenkakel, grå väggar, klinkergolv i keramik, med dusch som är öppen och släta luckor

Paint by Sherwin Williams
Body Color - Agreeable Gray - SW 7029
Trim Color - Dover White - SW 6385
Media Room Wall Color - Accessible Beige - SW 7036
Floor & Wall Tile by Macadam Floor & Design
Tile Countertops & Shower Walls by Florida Tile
Tile Product Sequence in Drift (or in Breeze)
Shower Wall Accent Tile by Marazzi
Tile Product Luminescence in Silver
Shower Niche and Mud Set Shower Pan Tile by Tierra Sol
Tile Product - Driftwood in Brown Hexagon Mosaic
Sinks by Decolav
Sink Faucet by Delta Faucet
Windows by Milgard Windows & Doors
Window Product Style Line® Series
Window Supplier Troyco - Window & Door
Window Treatments by Budget Blinds
Lighting by Destination Lighting
Fixtures by Crystorama Lighting
Interior Design by Creative Interiors & Design
Custom Cabinetry & Storage by Northwood Cabinets
Customized & Built by Cascade West Development
Photography by ExposioHDR Portland
Original Plans by Alan Mascord Design Associates
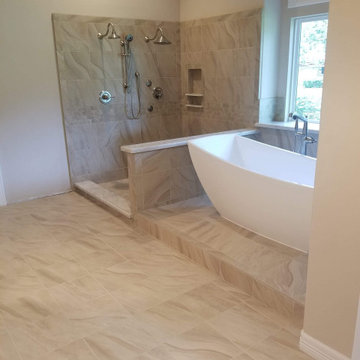
A beautiful traditional style in old katy . Two weeks of hard work in this porcelain piece of art .
Foto på ett mellanstort vintage en-suite badrum, med brun kakel, porslinskakel och kaklad bänkskiva
Foto på ett mellanstort vintage en-suite badrum, med brun kakel, porslinskakel och kaklad bänkskiva
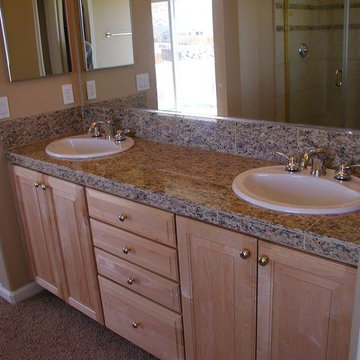
Inspiration för mellanstora klassiska en-suite badrum, med luckor med upphöjd panel, skåp i ljust trä, ett badkar i en alkov, en dusch i en alkov, en toalettstol med separat cisternkåpa, beige kakel, keramikplattor, grå väggar, kaklad bänkskiva, beiget golv, dusch med gångjärnsdörr och ett nedsänkt handfat
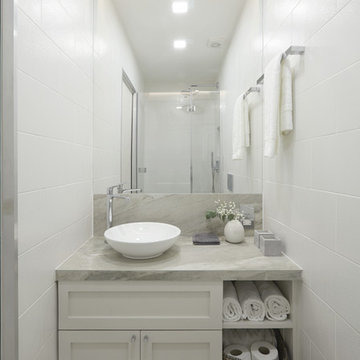
This apartment is designed by Black and Milk Interior Design. They specialise in Modern Interiors for Modern London Homes. https://blackandmilk.co.uk
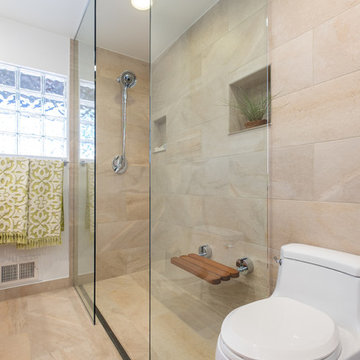
Old fiberglass tub was removed to make way for new tile and glass shower.
Nathan Williams, Van Earl Photography www.VanEarlPhotography.com
Exempel på ett klassiskt en-suite badrum, med släta luckor, skåp i mellenmörkt trä, en kantlös dusch, beige kakel, vita väggar, klinkergolv i porslin, ett nedsänkt handfat och kaklad bänkskiva
Exempel på ett klassiskt en-suite badrum, med släta luckor, skåp i mellenmörkt trä, en kantlös dusch, beige kakel, vita väggar, klinkergolv i porslin, ett nedsänkt handfat och kaklad bänkskiva
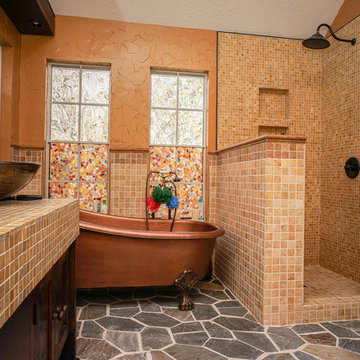
Mitchell Clay
Bild på ett vintage en-suite badrum, med ett badkar med tassar, en hörndusch, skiffergolv och kaklad bänkskiva
Bild på ett vintage en-suite badrum, med ett badkar med tassar, en hörndusch, skiffergolv och kaklad bänkskiva
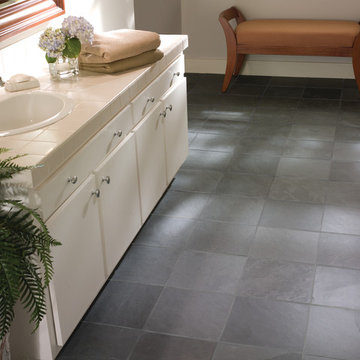
Inredning av ett klassiskt mellanstort en-suite badrum, med släta luckor, vita skåp, vita väggar, skiffergolv, ett nedsänkt handfat, kaklad bänkskiva och grått golv
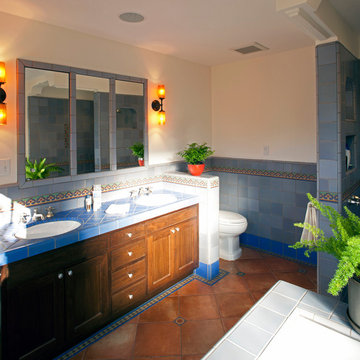
Photo by Langdon Clay
Exempel på ett stort klassiskt en-suite badrum, med luckor med infälld panel, skåp i mörkt trä, ett platsbyggt badkar, en dusch i en alkov, en toalettstol med hel cisternkåpa, blå kakel, keramikplattor, vita väggar, klinkergolv i terrakotta, ett undermonterad handfat och kaklad bänkskiva
Exempel på ett stort klassiskt en-suite badrum, med luckor med infälld panel, skåp i mörkt trä, ett platsbyggt badkar, en dusch i en alkov, en toalettstol med hel cisternkåpa, blå kakel, keramikplattor, vita väggar, klinkergolv i terrakotta, ett undermonterad handfat och kaklad bänkskiva

Imagery Intelligence, LLC
Bild på ett mellanstort vintage flerfärgad flerfärgat badrum för barn, med luckor med upphöjd panel, röda skåp, en dusch i en alkov, ett urinoar, flerfärgad kakel, vit kakel, porslinskakel, flerfärgade väggar, mellanmörkt trägolv, ett nedsänkt handfat, kaklad bänkskiva, brunt golv och dusch med gångjärnsdörr
Bild på ett mellanstort vintage flerfärgad flerfärgat badrum för barn, med luckor med upphöjd panel, röda skåp, en dusch i en alkov, ett urinoar, flerfärgad kakel, vit kakel, porslinskakel, flerfärgade väggar, mellanmörkt trägolv, ett nedsänkt handfat, kaklad bänkskiva, brunt golv och dusch med gångjärnsdörr
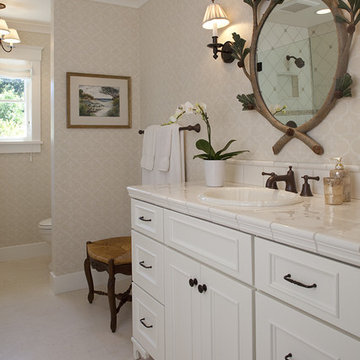
Eric Rorer Photography
Klassisk inredning av ett badrum, med kaklad bänkskiva och beige väggar
Klassisk inredning av ett badrum, med kaklad bänkskiva och beige väggar

Victorian Style Bathroom in Horsham, West Sussex
In the peaceful village of Warnham, West Sussex, bathroom designer George Harvey has created a fantastic Victorian style bathroom space, playing homage to this characterful house.
Making the most of present-day, Victorian Style bathroom furnishings was the brief for this project, with this client opting to maintain the theme of the house throughout this bathroom space. The design of this project is minimal with white and black used throughout to build on this theme, with present day technologies and innovation used to give the client a well-functioning bathroom space.
To create this space designer George has used bathroom suppliers Burlington and Crosswater, with traditional options from each utilised to bring the classic black and white contrast desired by the client. In an additional modern twist, a HiB illuminating mirror has been included – incorporating a present-day innovation into this timeless bathroom space.
Bathroom Accessories
One of the key design elements of this project is the contrast between black and white and balancing this delicately throughout the bathroom space. With the client not opting for any bathroom furniture space, George has done well to incorporate traditional Victorian accessories across the room. Repositioned and refitted by our installation team, this client has re-used their own bath for this space as it not only suits this space to a tee but fits perfectly as a focal centrepiece to this bathroom.
A generously sized Crosswater Clear6 shower enclosure has been fitted in the corner of this bathroom, with a sliding door mechanism used for access and Crosswater’s Matt Black frame option utilised in a contemporary Victorian twist. Distinctive Burlington ceramics have been used in the form of pedestal sink and close coupled W/C, bringing a traditional element to these essential bathroom pieces.
Bathroom Features
Traditional Burlington Brassware features everywhere in this bathroom, either in the form of the Walnut finished Kensington range or Chrome and Black Trent brassware. Walnut pillar taps, bath filler and handset bring warmth to the space with Chrome and Black shower valve and handset contributing to the Victorian feel of this space. Above the basin area sits a modern HiB Solstice mirror with integrated demisting technology, ambient lighting and customisable illumination. This HiB mirror also nicely balances a modern inclusion with the traditional space through the selection of a Matt Black finish.
Along with the bathroom fitting, plumbing and electrics, our installation team also undertook a full tiling of this bathroom space. Gloss White wall tiles have been used as a base for Victorian features while the floor makes decorative use of Black and White Petal patterned tiling with an in keeping black border tile. As part of the installation our team have also concealed all pipework for a minimal feel.
Our Bathroom Design & Installation Service
With any bathroom redesign several trades are needed to ensure a great finish across every element of your space. Our installation team has undertaken a full bathroom fitting, electrics, plumbing and tiling work across this project with our project management team organising the entire works. Not only is this bathroom a great installation, designer George has created a fantastic space that is tailored and well-suited to this Victorian Warnham home.
If this project has inspired your next bathroom project, then speak to one of our experienced designers about it.
Call a showroom or use our online appointment form to book your free design & quote.

Master bath room renovation. Added master suite in attic space.
Inspiration för stora klassiska vitt en-suite badrum, med släta luckor, skåp i ljust trä, en hörndusch, en toalettstol med separat cisternkåpa, vit kakel, keramikplattor, vita väggar, marmorgolv, ett väggmonterat handfat, kaklad bänkskiva, svart golv och dusch med gångjärnsdörr
Inspiration för stora klassiska vitt en-suite badrum, med släta luckor, skåp i ljust trä, en hörndusch, en toalettstol med separat cisternkåpa, vit kakel, keramikplattor, vita väggar, marmorgolv, ett väggmonterat handfat, kaklad bänkskiva, svart golv och dusch med gångjärnsdörr
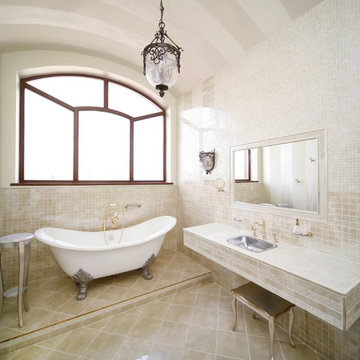
Inspiration för ett mellanstort vintage beige beige en-suite badrum, med ett badkar med tassar, beige kakel, mosaik, beige väggar, klinkergolv i keramik, ett nedsänkt handfat, kaklad bänkskiva och beiget golv

Paint by Sherwin Williams
Body Color - Agreeable Gray - SW 7029
Trim Color - Dover White - SW 6385
Media Room Wall Color - Accessible Beige - SW 7036
Floor & Wall Tile by Macadam Floor & Design
Tile Countertops & Shower Walls by Florida Tile
Tile Product Sequence in Drift (or in Breeze)
Shower Wall Accent Tile by Marazzi
Tile Product Luminescence in Silver
Shower Niche and Mud Set Shower Pan Tile by Tierra Sol
Tile Product - Driftwood in Brown Hexagon Mosaic
Sinks by Decolav
Sink Faucet by Delta Faucet
Windows by Milgard Windows & Doors
Window Product Style Line® Series
Window Supplier Troyco - Window & Door
Window Treatments by Budget Blinds
Lighting by Destination Lighting
Fixtures by Crystorama Lighting
Interior Design by Creative Interiors & Design
Custom Cabinetry & Storage by Northwood Cabinets
Customized & Built by Cascade West Development
Photography by ExposioHDR Portland
Original Plans by Alan Mascord Design Associates
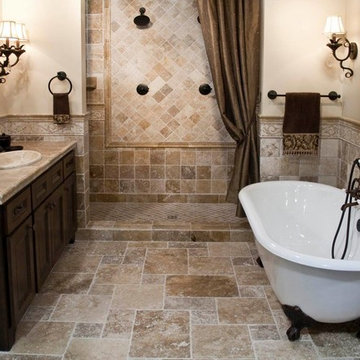
Idéer för ett mellanstort klassiskt en-suite badrum, med skåp i shakerstil, skåp i mörkt trä, ett badkar med tassar, en dusch i en alkov, travertinkakel, beige väggar, ett nedsänkt handfat, kaklad bänkskiva, beiget golv och dusch med duschdraperi
1 911 foton på klassiskt badrum, med kaklad bänkskiva
1
