727 foton på klassiskt badrum, med klinkergolv i terrakotta
Sortera efter:
Budget
Sortera efter:Populärt i dag
81 - 100 av 727 foton
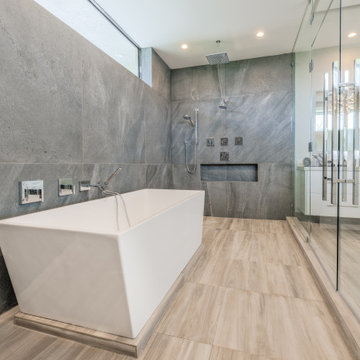
This gorgeous estate home is located in Parkland, Florida. The open two story volume creates spaciousness while defining each activity center. Whether entertaining or having quiet family time, this home reflects the lifestyle and personalities of the owners.
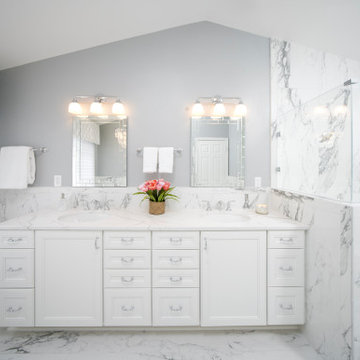
Inspiration för stora klassiska vitt en-suite badrum, med luckor med infälld panel, vita skåp, ett badkar med tassar, en dusch i en alkov, en toalettstol med separat cisternkåpa, vit kakel, porslinskakel, grå väggar, klinkergolv i terrakotta, ett undermonterad handfat, bänkskiva i kvarts, vitt golv och dusch med gångjärnsdörr
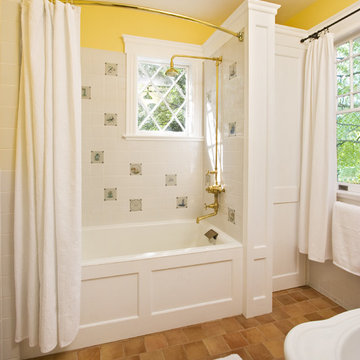
Hall bathroom renovations on the third floor features exposed plumbing, an original window to the home and hand painted Delft ceramic tiles. Custom millwork and terra cotta tile floors with radiant heat.
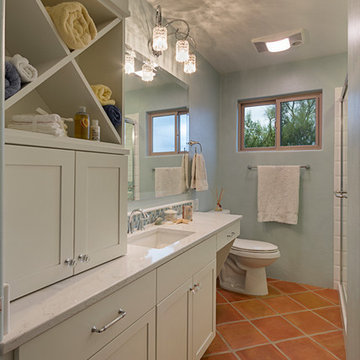
Inspiration för mellanstora klassiska en-suite badrum, med skåp i shakerstil, vita skåp, en dusch i en alkov, vit kakel, porslinskakel, blå väggar, klinkergolv i terrakotta, ett undermonterad handfat, marmorbänkskiva och beiget golv

An original 1930’s English Tudor with only 2 bedrooms and 1 bath spanning about 1730 sq.ft. was purchased by a family with 2 amazing young kids, we saw the potential of this property to become a wonderful nest for the family to grow.
The plan was to reach a 2550 sq. ft. home with 4 bedroom and 4 baths spanning over 2 stories.
With continuation of the exiting architectural style of the existing home.
A large 1000sq. ft. addition was constructed at the back portion of the house to include the expended master bedroom and a second-floor guest suite with a large observation balcony overlooking the mountains of Angeles Forest.
An L shape staircase leading to the upstairs creates a moment of modern art with an all white walls and ceilings of this vaulted space act as a picture frame for a tall window facing the northern mountains almost as a live landscape painting that changes throughout the different times of day.
Tall high sloped roof created an amazing, vaulted space in the guest suite with 4 uniquely designed windows extruding out with separate gable roof above.
The downstairs bedroom boasts 9’ ceilings, extremely tall windows to enjoy the greenery of the backyard, vertical wood paneling on the walls add a warmth that is not seen very often in today’s new build.
The master bathroom has a showcase 42sq. walk-in shower with its own private south facing window to illuminate the space with natural morning light. A larger format wood siding was using for the vanity backsplash wall and a private water closet for privacy.
In the interior reconfiguration and remodel portion of the project the area serving as a family room was transformed to an additional bedroom with a private bath, a laundry room and hallway.
The old bathroom was divided with a wall and a pocket door into a powder room the leads to a tub room.
The biggest change was the kitchen area, as befitting to the 1930’s the dining room, kitchen, utility room and laundry room were all compartmentalized and enclosed.
We eliminated all these partitions and walls to create a large open kitchen area that is completely open to the vaulted dining room. This way the natural light the washes the kitchen in the morning and the rays of sun that hit the dining room in the afternoon can be shared by the two areas.
The opening to the living room remained only at 8’ to keep a division of space.
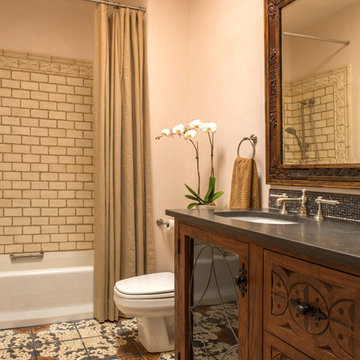
The hand painted, terra cotta floor is the feature in this guest bath. Rustic, subway shaped tile with bas relief accents and glass mosaic splash add texture. Designed by Erica Ortiz, Santa Fe. Photo: Richard White
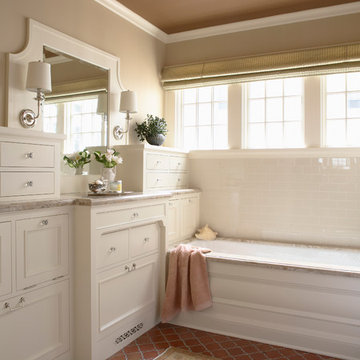
Architecture & Interior Design: David Heide Design Studio -- Photos: Susan Gilmore
Bild på ett vintage badrum, med ett platsbyggt badkar, vit kakel, tunnelbanekakel, beige väggar, klinkergolv i terrakotta, släta luckor och vita skåp
Bild på ett vintage badrum, med ett platsbyggt badkar, vit kakel, tunnelbanekakel, beige väggar, klinkergolv i terrakotta, släta luckor och vita skåp
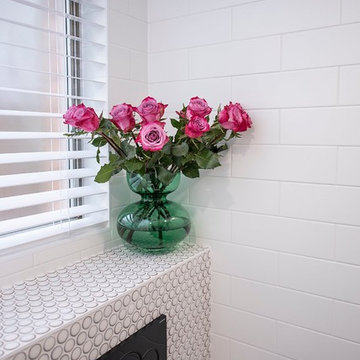
This beautiful bathroom is a perfect example of a modernised take on traditional. The penny round feature tiles, subway tiles and the dramatic black and white floor tiles echo a by-gone era, whilst the over all clean lines of fittings and fixtures, place this bathroom firmly in current times.
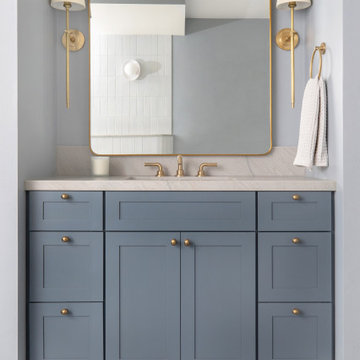
Klassisk inredning av ett stort grå grått en-suite badrum, med skåp i shakerstil, grå skåp, ett fristående badkar, en hörndusch, en toalettstol med hel cisternkåpa, vit kakel, porslinskakel, vita väggar, klinkergolv i terrakotta, ett undermonterad handfat, bänkskiva i kvartsit, grått golv och dusch med gångjärnsdörr
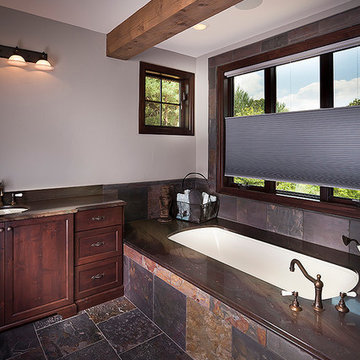
Exempel på ett mellanstort klassiskt en-suite badrum, med ett nedsänkt handfat, skåp i shakerstil, skåp i mellenmörkt trä, bänkskiva i kalksten, ett platsbyggt badkar, en hörndusch, en toalettstol med separat cisternkåpa, brun kakel, mosaik, vita väggar och klinkergolv i terrakotta
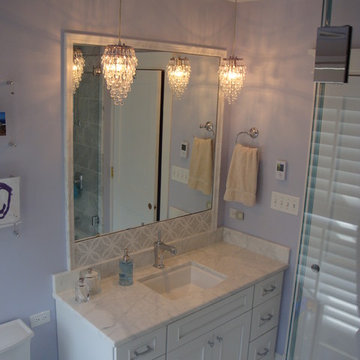
Bild på ett mellanstort vintage vit vitt badrum för barn, med luckor med profilerade fronter, vita skåp, ett fristående badkar, en dusch/badkar-kombination, en toalettstol med separat cisternkåpa, grå kakel, stenkakel, lila väggar, klinkergolv i terrakotta, ett undermonterad handfat, granitbänkskiva, vitt golv och dusch med gångjärnsdörr
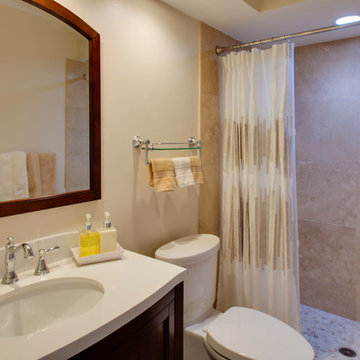
RE Home Photography, Marshall Sheppard
Idéer för att renovera ett litet vintage badrum med dusch, med skåp i shakerstil, skåp i mörkt trä, en dusch i en alkov, beige kakel, travertinkakel, bänkskiva i rostfritt stål, en toalettstol med hel cisternkåpa, beige väggar, ett undermonterad handfat, dusch med duschdraperi, klinkergolv i terrakotta och beiget golv
Idéer för att renovera ett litet vintage badrum med dusch, med skåp i shakerstil, skåp i mörkt trä, en dusch i en alkov, beige kakel, travertinkakel, bänkskiva i rostfritt stål, en toalettstol med hel cisternkåpa, beige väggar, ett undermonterad handfat, dusch med duschdraperi, klinkergolv i terrakotta och beiget golv
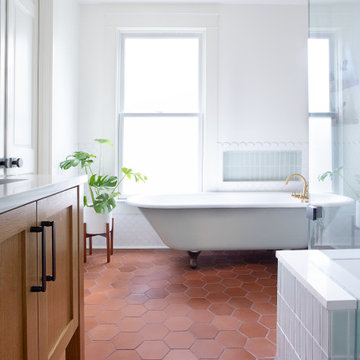
Idéer för ett klassiskt badrum, med ett badkar med tassar, en hörndusch, vita väggar, klinkergolv i terrakotta och brunt golv
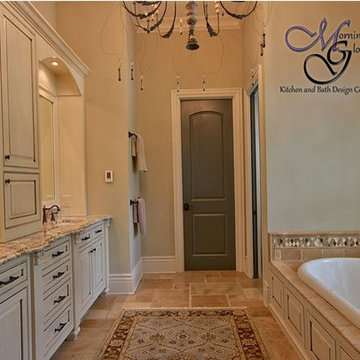
Idéer för ett mellanstort klassiskt en-suite badrum, med luckor med profilerade fronter, beige skåp, ett platsbyggt badkar, en hörndusch, beige kakel, perrakottakakel, beige väggar, klinkergolv i terrakotta, ett undermonterad handfat och granitbänkskiva
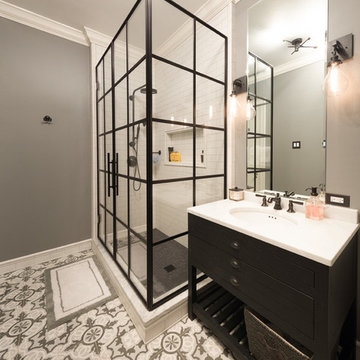
Cement tiles on the floor of the guest bathroom add visual interest to the space. A very large niche across the back of the shower gives space for all of the products needed to be stored. The Rainhead showerhead in this shower gives a luxury shower experience. The wrought iron shower glass
gives an industrial feel to the space that makes one recall the 1920’s.
Designed by Chi Renovation & Design who serve Chicago and it's surrounding suburbs, with an emphasis on the North Side and North Shore. You'll find their work from the Loop through Lincoln Park, Skokie, Wilmette, and all of the way up to Lake Forest.
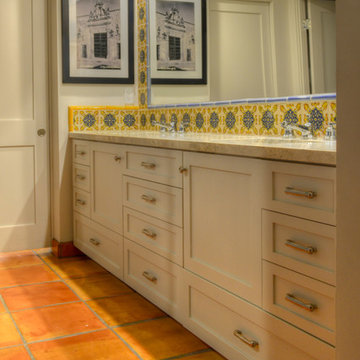
Exempel på ett klassiskt badrum, med skåp i shakerstil, vita skåp, klinkergolv i terrakotta och ett undermonterad handfat
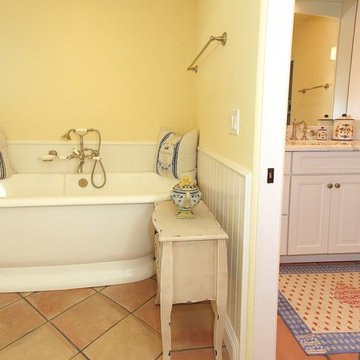
Richards Photo
Inspiration för mellanstora klassiska en-suite badrum, med luckor med upphöjd panel, vita skåp, en hörndusch, vit kakel, keramikplattor, gula väggar, klinkergolv i terrakotta, ett undermonterad handfat, marmorbänkskiva och ett fristående badkar
Inspiration för mellanstora klassiska en-suite badrum, med luckor med upphöjd panel, vita skåp, en hörndusch, vit kakel, keramikplattor, gula väggar, klinkergolv i terrakotta, ett undermonterad handfat, marmorbänkskiva och ett fristående badkar
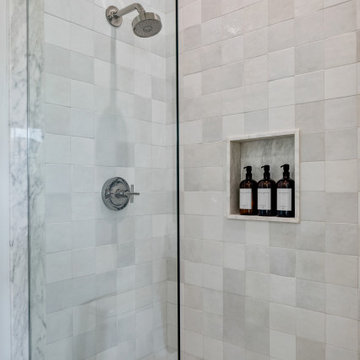
Klassisk inredning av ett stort flerfärgad flerfärgat badrum med dusch, med luckor med profilerade fronter, skåp i ljust trä, en dusch i en alkov, en toalettstol med hel cisternkåpa, grå kakel, marmorkakel, vita väggar, ett undermonterad handfat, marmorbänkskiva, vitt golv, dusch med gångjärnsdörr och klinkergolv i terrakotta
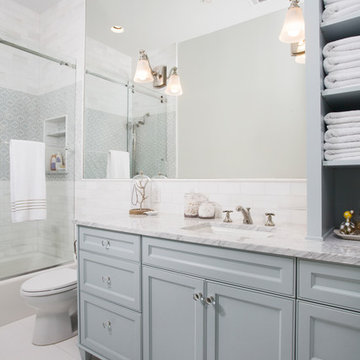
photography by Andrea Calo • Benjamin Moore "Whitecap Foam" at walls & ceiling • custom cabinets by Amazonia Cabinetry, painted Benjamin Moore "Crackling Lake" • Cararra Marble countertop • Feliciana faucet by Luxart in polished nickel • Kohler Archer sink • Emtek Juneau crystal knobs • 3x6 Contempo White Marble with matching pencil liner at wall tile • Soho arabesque mosaic Wwall tile in frosted glass and marble • Porcelanosa’s Marmi China floor tile with matte finish • Restoration Hardware Bistro with glass shade sonces
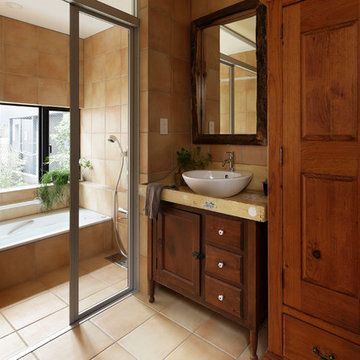
テラコッタ色のタイルと木のあたたかみを感じられる洗面・浴室。洗面台は、昔から愛用しているチェストを再利用し造作したもの。
Inredning av ett klassiskt beige beige badrum, med bruna skåp, beige kakel, perrakottakakel, beige väggar, klinkergolv i terrakotta, ett fristående handfat, beiget golv, ett hörnbadkar, en öppen dusch och med dusch som är öppen
Inredning av ett klassiskt beige beige badrum, med bruna skåp, beige kakel, perrakottakakel, beige väggar, klinkergolv i terrakotta, ett fristående handfat, beiget golv, ett hörnbadkar, en öppen dusch och med dusch som är öppen
727 foton på klassiskt badrum, med klinkergolv i terrakotta
5
