11 632 foton på klassiskt badrum, med luckor med profilerade fronter
Sortera efter:
Budget
Sortera efter:Populärt i dag
121 - 140 av 11 632 foton
Artikel 1 av 3
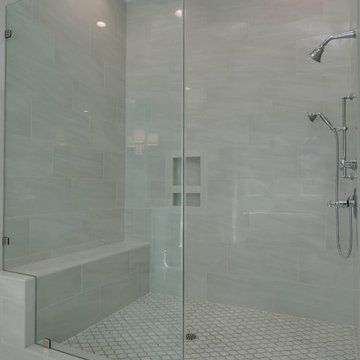
Exempel på ett klassiskt en-suite badrum, med luckor med profilerade fronter, vita skåp, ett fristående badkar, vit kakel, keramikplattor, vita väggar, klinkergolv i keramik och marmorbänkskiva
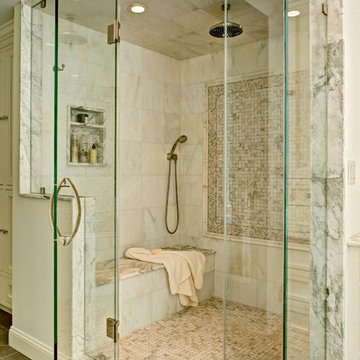
Idéer för ett mellanstort klassiskt en-suite badrum, med luckor med profilerade fronter, vita skåp, en dusch i en alkov, beige kakel, vit kakel, marmorkakel, vita väggar, klinkergolv i porslin, marmorbänkskiva, beiget golv, dusch med gångjärnsdörr och ett undermonterad handfat
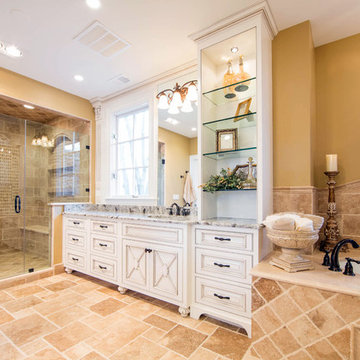
With timeless travertine stone & natural finishes, your space will always be classic and never out of style!
Bild på ett stort vintage en-suite badrum, med luckor med profilerade fronter, skåp i slitet trä, ett undermonterat badkar, en hörndusch, stenkakel, gula väggar och ett undermonterad handfat
Bild på ett stort vintage en-suite badrum, med luckor med profilerade fronter, skåp i slitet trä, ett undermonterat badkar, en hörndusch, stenkakel, gula väggar och ett undermonterad handfat
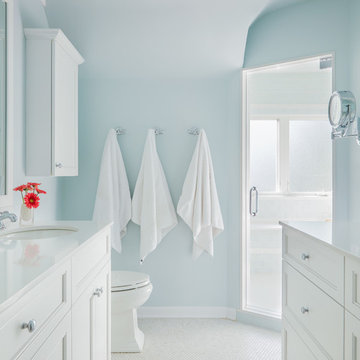
Werner Straube
Bild på ett mellanstort vintage badrum för barn, med ett undermonterad handfat, luckor med profilerade fronter, vita skåp, bänkskiva i kvartsit, en dusch i en alkov, en toalettstol med hel cisternkåpa, vit kakel, glaskakel, blå väggar och marmorgolv
Bild på ett mellanstort vintage badrum för barn, med ett undermonterad handfat, luckor med profilerade fronter, vita skåp, bänkskiva i kvartsit, en dusch i en alkov, en toalettstol med hel cisternkåpa, vit kakel, glaskakel, blå väggar och marmorgolv
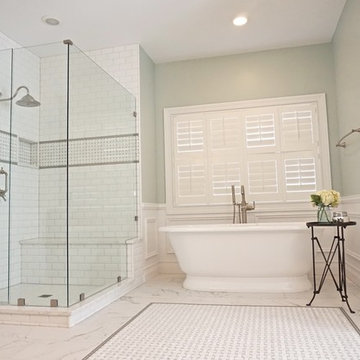
Gorgeous vintage-inspired master bathroom renovation with freestanding tub, frameless shower, beveled subway tile, wood vanities, quartz countertops, basketweave tile, white wainscotting, and more.

Luxury corner shower with half walls and linear drain with Rohl body sprays, custom seat, linear drain and full view ultra clear glass. We love the details in the stone walls, the large format subway on bottom separated with a chair rail then switching to a 3x6 subway tile finished with a crown molding.
Design by Kitchen Intuitions & photos by Blackstock Photography
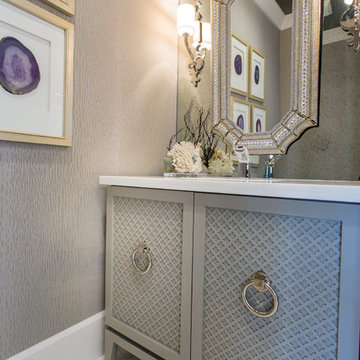
The vanity doors, kitchen backsplash and keeping room floor covering, master sheers are all derivatives of a quatrefoil.
A Bonisolli Photography
Bild på ett litet vintage toalett, med luckor med profilerade fronter, vita skåp, marmorbänkskiva och travertin golv
Bild på ett litet vintage toalett, med luckor med profilerade fronter, vita skåp, marmorbänkskiva och travertin golv
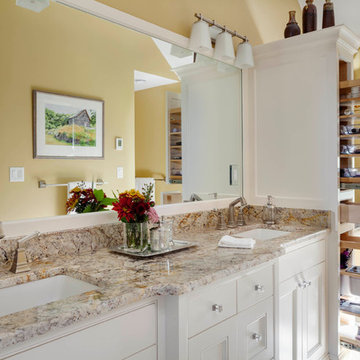
Greg Premru Photography, Inc.
Klassisk inredning av ett badrum, med ett fristående handfat, luckor med profilerade fronter, vita skåp, granitbänkskiva, en dusch i en alkov, en toalettstol med separat cisternkåpa, beige kakel och stenkakel
Klassisk inredning av ett badrum, med ett fristående handfat, luckor med profilerade fronter, vita skåp, granitbänkskiva, en dusch i en alkov, en toalettstol med separat cisternkåpa, beige kakel och stenkakel
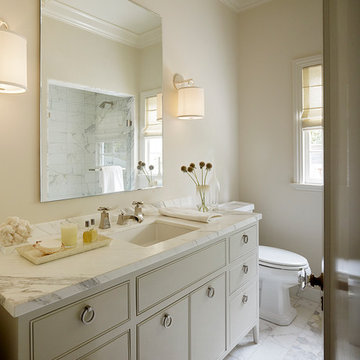
Matthew Millman
Inspiration för ett vintage badrum, med luckor med profilerade fronter, ett undermonterad handfat och beige skåp
Inspiration för ett vintage badrum, med luckor med profilerade fronter, ett undermonterad handfat och beige skåp
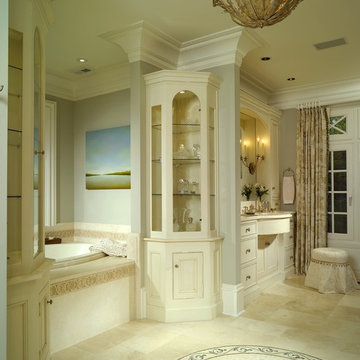
Tile Design on Floor and Double Glass Cabinets on Either Side of Trimmed Tub.
Photography by John Umberger
Idéer för stora vintage en-suite badrum, med luckor med profilerade fronter, vita skåp, ett platsbyggt badkar, grå väggar och kalkstensgolv
Idéer för stora vintage en-suite badrum, med luckor med profilerade fronter, vita skåp, ett platsbyggt badkar, grå väggar och kalkstensgolv
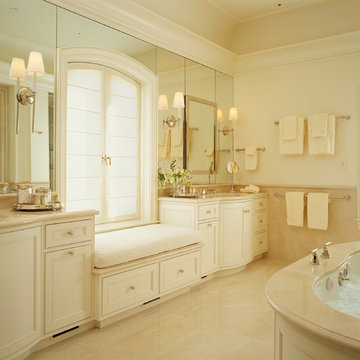
Matthew Millman
Foto på ett stort vintage en-suite badrum, med ett undermonterat badkar, ett undermonterad handfat, luckor med profilerade fronter, vita skåp, bänkskiva i kalksten, beige väggar, kalkstensgolv och kakelplattor
Foto på ett stort vintage en-suite badrum, med ett undermonterat badkar, ett undermonterad handfat, luckor med profilerade fronter, vita skåp, bänkskiva i kalksten, beige väggar, kalkstensgolv och kakelplattor

Bathroom as part of a full remodel of a master suite in a Chevy Chase DC.
Klassisk inredning av ett mellanstort en-suite badrum, med luckor med profilerade fronter, vita skåp, ett badkar i en alkov, en dusch i en alkov, en toalettstol med separat cisternkåpa, svart och vit kakel, keramikplattor, blå väggar, klinkergolv i porslin, ett undermonterad handfat och marmorbänkskiva
Klassisk inredning av ett mellanstort en-suite badrum, med luckor med profilerade fronter, vita skåp, ett badkar i en alkov, en dusch i en alkov, en toalettstol med separat cisternkåpa, svart och vit kakel, keramikplattor, blå väggar, klinkergolv i porslin, ett undermonterad handfat och marmorbänkskiva

Idéer för att renovera ett stort vintage vit vitt en-suite badrum, med blå skåp, en dusch i en alkov, vit kakel, tunnelbanekakel, mosaikgolv, ett undermonterad handfat, bänkskiva i kvarts, flerfärgat golv, dusch med gångjärnsdörr och luckor med profilerade fronter
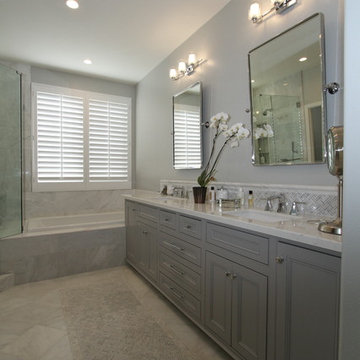
Beautiful updates to dated spaces. We updated the master bathrooms and 2 guest bathrooms with beautiful custom vanities with recessed fronts. The beautiful gray finish works wonderfully with the Carrara marble and white subway tile. We created recessed soap niches in the guest bathrooms and a deluxe recessed niche with shelves in the master bathroom. The lovely gray and white palate gives a fresh calming feeling to these spaces. Now the client has the bathrooms of their dreams.
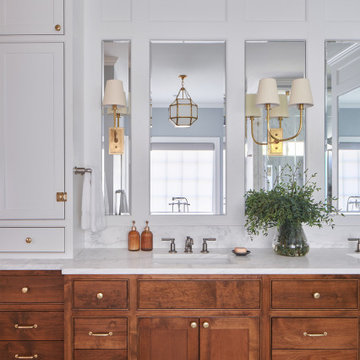
Inredning av ett klassiskt mellanstort vit vitt en-suite badrum, med ett undermonterad handfat, luckor med profilerade fronter, skåp i mellenmörkt trä, vita väggar och flerfärgat golv

Exempel på ett klassiskt vit vitt badrum, med luckor med profilerade fronter, grå skåp, en dusch i en alkov, vita väggar, mosaikgolv, ett undermonterad handfat, grått golv och dusch med gångjärnsdörr

Main bathroom for the home is breathtaking with it's floor to ceiling terracotta hand-pressed tiles on the shower wall. walk around shower panel, brushed brass fittings and fixtures and then there's the arched mirrors and floating vanity in warm timber. Just stunning.

Exempel på ett stort klassiskt flerfärgad flerfärgat en-suite badrum, med luckor med profilerade fronter, skåp i ljust trä, ett fristående badkar, en dusch i en alkov, en toalettstol med hel cisternkåpa, flerfärgad kakel, marmorkakel, vita väggar, marmorgolv, ett undermonterad handfat, bänkskiva i kvartsit, flerfärgat golv och dusch med gångjärnsdörr

The homeowner’s existing master bath had a single sink where the current vanity/make-up area is and a closet where the current sinks are. It wasn’t much of a master bath.
Design Objectives:
-Two sinks and more counter space
-Separate vanity/make-up area with seating and task lighting
-A pop of color to add character and offset black and white elements
-Fun floor tile that makes a statement
-Define the space as a true master bath
Design challenges included:
-Finding a location for two sinks
-Finding a location for a vanity/make-up area
-Opening up and brightening a small, narrow space
THE RENEWED SPACE
Removing a closet and reorganizing the sink and counter layout in such small space dramatically changed the feel of this bathroom. We also removed a small wall that was at the end of the old closet. With the toilet/shower area opened up, more natural light enters and bounces around the room. The white quartz counters, a lighted mirror and updated lighting above the new sinks contribute greatly to the new open feel. A new door in a slightly shifted doorway is another new feature that brings privacy and a true master bath feel to the suite. Bold black and white elements and a pop color add the kind of statement feel that can be found throughout the rest of the house.
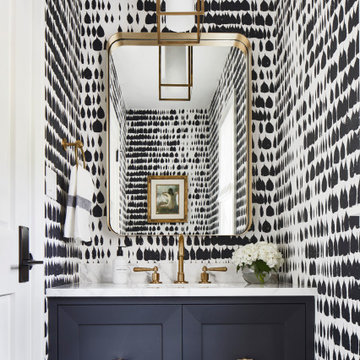
Martha O'Hara Interiors, Interior Design & Photo Styling | Atlantis Architects, Architect | Andrea Calo, Photography
Please Note: All “related,” “similar,” and “sponsored” products tagged or listed by Houzz are not actual products pictured. They have not been approved by Martha O’Hara Interiors nor any of the professionals credited. For information about our work, please contact design@oharainteriors.com.
11 632 foton på klassiskt badrum, med luckor med profilerade fronter
7
