11 626 foton på klassiskt badrum, med luckor med profilerade fronter
Sortera efter:
Budget
Sortera efter:Populärt i dag
41 - 60 av 11 626 foton
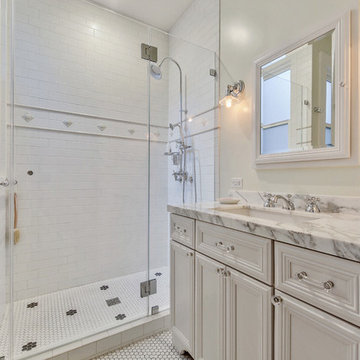
The view from the entryway of the combined toilet room and lavatory, updated into a comfortable bathroom with modern amenities.
Inspiration för ett litet vintage badrum med dusch, med luckor med profilerade fronter, vita skåp, en dusch i en alkov, vit kakel, tunnelbanekakel, vita väggar, klinkergolv i keramik, ett undermonterad handfat, bänkskiva i kvartsit, vitt golv och dusch med gångjärnsdörr
Inspiration för ett litet vintage badrum med dusch, med luckor med profilerade fronter, vita skåp, en dusch i en alkov, vit kakel, tunnelbanekakel, vita väggar, klinkergolv i keramik, ett undermonterad handfat, bänkskiva i kvartsit, vitt golv och dusch med gångjärnsdörr
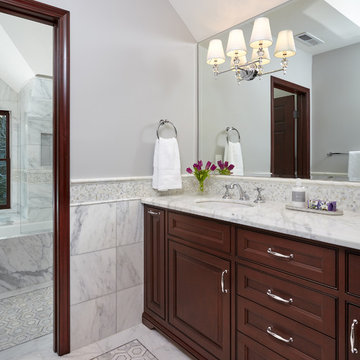
New Marble Bathroom in Palo Alto Traditional Home Renovation. Cherry custom cabinetry with traditional cross handle faucets, 3 light sconces with shades. Notice the decorative tile border in the wainscot and back splash add elegance to the ADKO hexshaped tile mosaic rugs. The faucets, towel ring, and towel bars are made of polished nickel.

Lisa Carroll
Idéer för små vintage en-suite badrum, med luckor med profilerade fronter, vita skåp, grå kakel, stenkakel, beige väggar, skiffergolv, ett undermonterad handfat, marmorbänkskiva och en jacuzzi
Idéer för små vintage en-suite badrum, med luckor med profilerade fronter, vita skåp, grå kakel, stenkakel, beige väggar, skiffergolv, ett undermonterad handfat, marmorbänkskiva och en jacuzzi
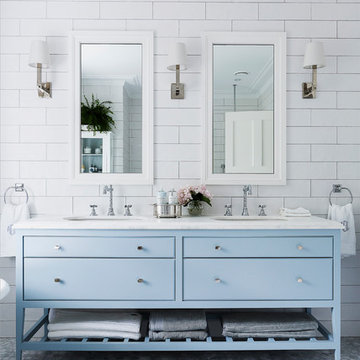
Idéer för vintage en-suite badrum, med blå skåp, vita väggar, marmorgolv, ett undermonterad handfat, marmorbänkskiva, vit kakel, tunnelbanekakel och luckor med profilerade fronter
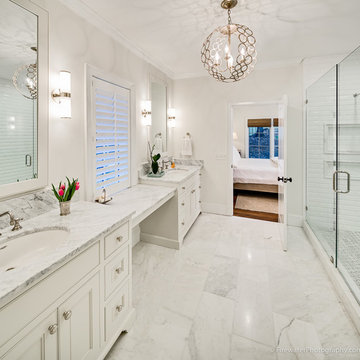
The master bath has marble detailing throughout. The countertops and flooring are both white Carrera marble. The mirrors were custom made to match the cabinetry panels. Beveled subway tiles cover the shower walls and a marble mosaic tile with a marble inlay make up the shower floor.
Kris Decker/Firewater Photography
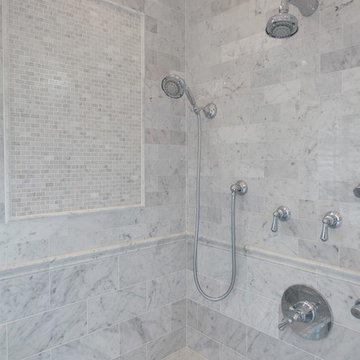
Corner shower bench with separate shower controls
fixtures by Rohl.
Photos by Blackstock Photography
Foto på ett stort vintage en-suite badrum, med ett undermonterad handfat, marmorbänkskiva, ett fristående badkar, en hörndusch, en toalettstol med separat cisternkåpa, vit kakel, stenkakel, grå väggar, marmorgolv, luckor med profilerade fronter och vita skåp
Foto på ett stort vintage en-suite badrum, med ett undermonterad handfat, marmorbänkskiva, ett fristående badkar, en hörndusch, en toalettstol med separat cisternkåpa, vit kakel, stenkakel, grå väggar, marmorgolv, luckor med profilerade fronter och vita skåp
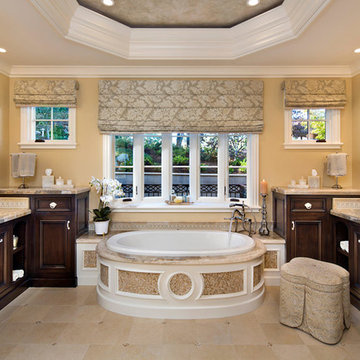
Inspiration för stora klassiska en-suite badrum, med luckor med profilerade fronter, skåp i mörkt trä, ett platsbyggt badkar, beige väggar, klinkergolv i keramik, ett undermonterad handfat och granitbänkskiva
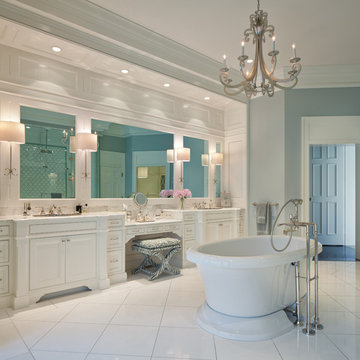
Elegant Master Bath
Idéer för att renovera ett stort vintage en-suite badrum, med luckor med profilerade fronter, vita skåp, ett fristående badkar, grå väggar och ett nedsänkt handfat
Idéer för att renovera ett stort vintage en-suite badrum, med luckor med profilerade fronter, vita skåp, ett fristående badkar, grå väggar och ett nedsänkt handfat
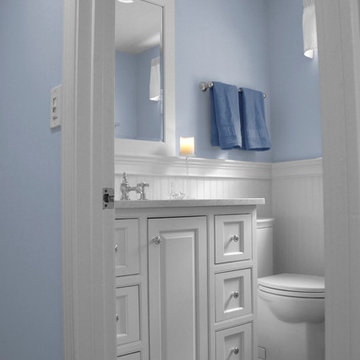
Furniture-like, inset wood vanity in white painted finish with matching framed mirror, Carrera-look quartz countertop and sophisticated styled fixtures compliment this classic décor. Beautiful bead board millwork detail ensures a timeless design that’s simply stunning.
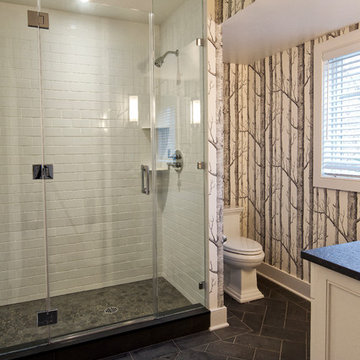
Finished basement bath with large shower, slate floor and custom vanity complete this makeover. Photography by Pete Weigley
Klassisk inredning av ett svart svart en-suite badrum, med luckor med profilerade fronter, vita skåp, en dusch i en alkov, en toalettstol med separat cisternkåpa, vit kakel, vita väggar, skiffergolv, ett undermonterad handfat, bänkskiva i täljsten, svart golv och dusch med gångjärnsdörr
Klassisk inredning av ett svart svart en-suite badrum, med luckor med profilerade fronter, vita skåp, en dusch i en alkov, en toalettstol med separat cisternkåpa, vit kakel, vita väggar, skiffergolv, ett undermonterad handfat, bänkskiva i täljsten, svart golv och dusch med gångjärnsdörr

Idéer för att renovera ett stort vintage grå grått en-suite badrum, med ett undermonterad handfat, vita skåp, ett platsbyggt badkar, vit kakel, marmorbänkskiva, blå väggar, en dusch i en alkov, en toalettstol med separat cisternkåpa, stenkakel, marmorgolv och luckor med profilerade fronter
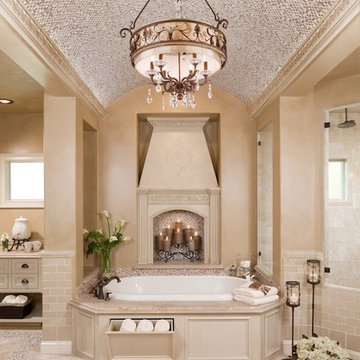
Kolanowski Studio
Exempel på ett stort klassiskt en-suite badrum, med mosaik, luckor med profilerade fronter, beige skåp, ett platsbyggt badkar, beige kakel, beige väggar, travertin golv och beiget golv
Exempel på ett stort klassiskt en-suite badrum, med mosaik, luckor med profilerade fronter, beige skåp, ett platsbyggt badkar, beige kakel, beige väggar, travertin golv och beiget golv
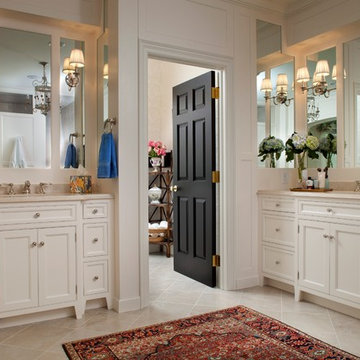
Diane Burgoyne Interiors
Photography by Tim Proctor
Idéer för stora vintage badrum, med luckor med profilerade fronter, vita skåp och beige kakel
Idéer för stora vintage badrum, med luckor med profilerade fronter, vita skåp och beige kakel
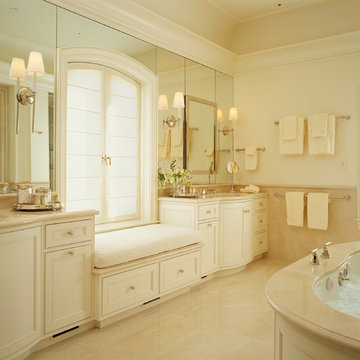
Matthew Millman
Foto på ett stort vintage en-suite badrum, med ett undermonterat badkar, ett undermonterad handfat, luckor med profilerade fronter, vita skåp, bänkskiva i kalksten, beige väggar, kalkstensgolv och kakelplattor
Foto på ett stort vintage en-suite badrum, med ett undermonterat badkar, ett undermonterad handfat, luckor med profilerade fronter, vita skåp, bänkskiva i kalksten, beige väggar, kalkstensgolv och kakelplattor

The configuration of a structural wall at one end of the bathroom influenced the interior shape of the walk-in steam shower. The corner chases became home to two recessed shower caddies on either side of a niche where a Botticino marble bench resides. The walls are white, highly polished Thassos marble. For the custom mural, Thassos and Botticino marble chips were fashioned into a mosaic of interlocking eternity rings. The basket weave pattern on the shower floor pays homage to the provenance of the house.
The linen closet next to the shower was designed to look like it originally resided with the vanity--compatible in style, but not exactly matching. Like so many heirloom cabinets, it was created to look like a double chest with a marble platform between upper and lower cabinets. The upper cabinet doors have antique glass behind classic curved mullions that are in keeping with the eternity ring theme in the shower.
Photographer: Peter Rymwid

Photography by Richard Mandelkorn
Idéer för mellanstora vintage vitt badrum, med marmorbänkskiva, luckor med profilerade fronter, vita skåp, vita väggar och ett undermonterad handfat
Idéer för mellanstora vintage vitt badrum, med marmorbänkskiva, luckor med profilerade fronter, vita skåp, vita väggar och ett undermonterad handfat

This small bathroom maximizes storage. A medicine cabinet didn't work due to the width of the vanity below and the constraints on door width with factory cabinetry. The solution was a custom mirror frame to match the cabinetry and add a wall cabinet over the toilet. Drawers in the vanity maximize easy-access storage there as well. The result is a highly functional small bathroom with more storage than one person actually needs.
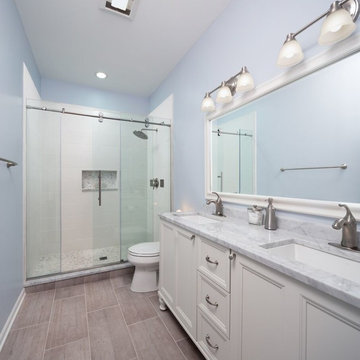
A bathroom remodel to give this space an open, light, and airy feel features a large walk-in shower complete with a stunning 72’ Dreamline 3-panel frameless glass door, two Kohler body sprayers, Hansgrohe Raindance shower head, ceiling light and Panasonic fan, and a shower niche outfitted with Carrara Tumbled Hexagon marble to contrast with the clean, white ceramic Carrara Matte Finish tiled walls.
The rest of the bathroom includes wall fixtures from the Kohler Forte Collection and a Kohler Damask vanity with polished Carrara marble countertops, roll out drawers, and built in bamboo organizers. The light color of the vanity along with the Sherwin Williams Icelandic Blue painted walls added to the light and airy feel of this space.
The goal was to make this space feel more light and airy, and due to lack of natural light was, we removed a jacuzzi tub and replaced with a large walk in shower.
Project designed by Skokie renovation firm, Chi Renovation & Design. They serve the Chicagoland area, and it's surrounding suburbs, with an emphasis on the North Side and North Shore. You'll find their work from the Loop through Lincoln Park, Skokie, Evanston, Wilmette, and all of the way up to Lake Forest.
For more about Chi Renovation & Design, click here: https://www.chirenovation.com/

Custom Designed Primary Bathroom
Inspiration för stora klassiska vitt en-suite badrum, med skåp i ljust trä, ett fristående badkar, en kantlös dusch, en toalettstol med hel cisternkåpa, vit kakel, marmorkakel, vita väggar, mosaikgolv, ett undermonterad handfat, marmorbänkskiva, vitt golv, dusch med gångjärnsdörr och luckor med profilerade fronter
Inspiration för stora klassiska vitt en-suite badrum, med skåp i ljust trä, ett fristående badkar, en kantlös dusch, en toalettstol med hel cisternkåpa, vit kakel, marmorkakel, vita väggar, mosaikgolv, ett undermonterad handfat, marmorbänkskiva, vitt golv, dusch med gångjärnsdörr och luckor med profilerade fronter

Martha O'Hara Interiors, Interior Design & Photo Styling | Thompson Construction, Builder | Spacecrafting Photography, Photography
Please Note: All “related,” “similar,” and “sponsored” products tagged or listed by Houzz are not actual products pictured. They have not been approved by Martha O’Hara Interiors nor any of the professionals credited. For information about our work, please contact design@oharainteriors.com.
11 626 foton på klassiskt badrum, med luckor med profilerade fronter
3
