178 foton på klassiskt badrum, med rosa golv
Sortera efter:
Budget
Sortera efter:Populärt i dag
1 - 20 av 178 foton
Artikel 1 av 3

Inspiration för klassiska grått toaletter, med släta luckor, beige skåp, blå kakel, rosa kakel, ett integrerad handfat och rosa golv

AFTER - Bathroom
Foto på ett mellanstort vintage vit badrum för barn, med luckor med infälld panel, vita skåp, ett platsbyggt badkar, en dusch/badkar-kombination, en toalettstol med hel cisternkåpa, rosa kakel, keramikplattor, vita väggar, klinkergolv i keramik, ett piedestal handfat, träbänkskiva, rosa golv och dusch med duschdraperi
Foto på ett mellanstort vintage vit badrum för barn, med luckor med infälld panel, vita skåp, ett platsbyggt badkar, en dusch/badkar-kombination, en toalettstol med hel cisternkåpa, rosa kakel, keramikplattor, vita väggar, klinkergolv i keramik, ett piedestal handfat, träbänkskiva, rosa golv och dusch med duschdraperi
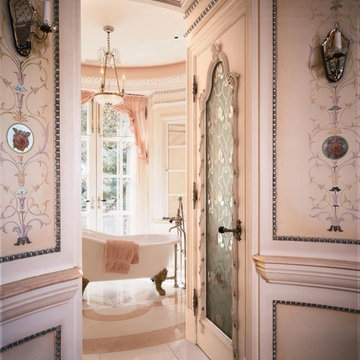
Fit for the heroine of a Victorian romance novel, this ladies 'Boudoir' is beautifully detailed in soft pink colors, from the intricate hand-painted wall detail to the pink marble on the floor. Freestanding Herbeau 0706.20 Marie Louise white cast iron slipper tub is positioned to let in the light and take advantage of outdoor views. As Seen in Trends magazine.
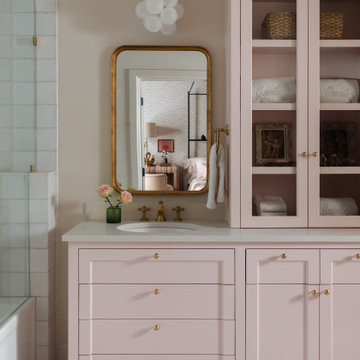
Idéer för ett klassiskt grå badrum, med luckor med infälld panel, ett badkar i en alkov, en dusch/badkar-kombination, vit kakel, beige väggar, ett undermonterad handfat och rosa golv

Klassisk inredning av ett vit vitt badrum, med luckor med infälld panel, ett badkar med tassar, rosa kakel, rosa väggar, ett undermonterad handfat och rosa golv
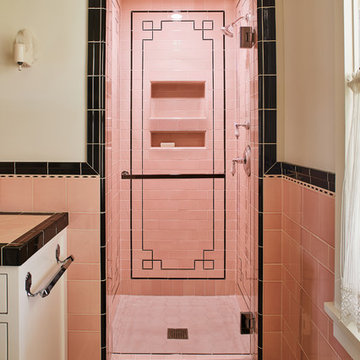
Girl's bathroom designed by Tim Barber Ltd. Architecture. Photography by Sam Frost.
Foto på ett vintage badrum, med en dusch i en alkov, rosa kakel, rosa väggar, rosa golv, dusch med gångjärnsdörr och vita skåp
Foto på ett vintage badrum, med en dusch i en alkov, rosa kakel, rosa väggar, rosa golv, dusch med gångjärnsdörr och vita skåp
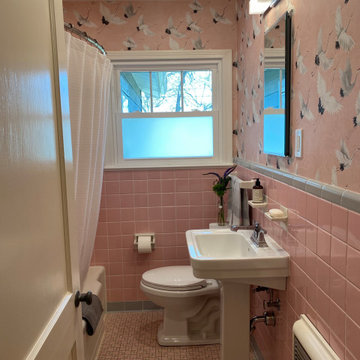
Inspiration för ett litet vintage badrum, med ett badkar i en alkov, rosa kakel, keramikplattor, rosa väggar, klinkergolv i keramik och rosa golv

Ванная в стиле Прованс с цветочным орнаментом в обоях, с классической плиткой.
Idéer för mellanstora vintage vitt en-suite badrum, med luckor med infälld panel, beige skåp, ett undermonterat badkar, en dusch i en alkov, en vägghängd toalettstol, vit kakel, keramikplattor, flerfärgade väggar, klinkergolv i porslin, ett nedsänkt handfat, rosa golv och dusch med gångjärnsdörr
Idéer för mellanstora vintage vitt en-suite badrum, med luckor med infälld panel, beige skåp, ett undermonterat badkar, en dusch i en alkov, en vägghängd toalettstol, vit kakel, keramikplattor, flerfärgade väggar, klinkergolv i porslin, ett nedsänkt handfat, rosa golv och dusch med gångjärnsdörr
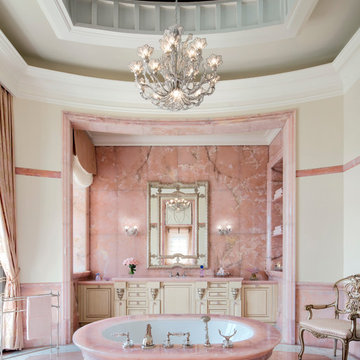
Idéer för vintage rosa en-suite badrum, med luckor med upphöjd panel, beige skåp, ett fristående badkar, rosa kakel, beige väggar och rosa golv
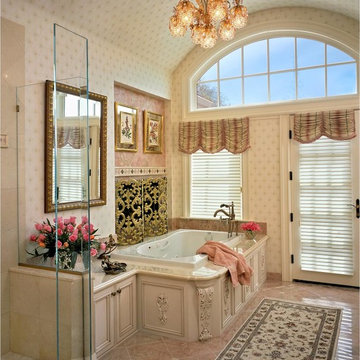
Idéer för att renovera ett mellanstort vintage en-suite badrum, med luckor med infälld panel, vita skåp, ett platsbyggt badkar, en kantlös dusch, rosa kakel, marmorbänkskiva, stenkakel, beige väggar, marmorgolv och rosa golv
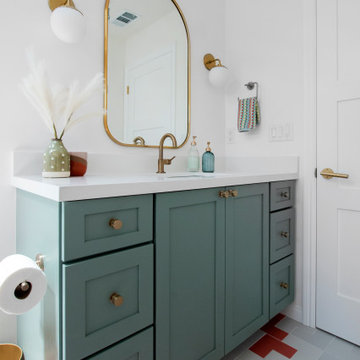
This project features a six-foot addition on the back of the home, allowing us to open up the kitchen and family room for this young and active family. These spaces were redesigned to accommodate a large open kitchen, featuring cabinets in a beautiful sage color, that opens onto the dining area and family room. Natural stone countertops add texture to the space without dominating the room.
The powder room footprint stayed the same, but new cabinetry, mirrors, and fixtures compliment the bold wallpaper, making this space surprising and fun, like a piece of statement jewelry in the middle of the home.
The kid's bathroom is youthful while still being able to age with the children. An ombre pink and white floor tile is complimented by a greenish/blue vanity and a coordinating shower niche accent tile. White walls and gold fixtures complete the space.
The primary bathroom is more sophisticated but still colorful and full of life. The wood-style chevron floor tiles anchor the room while more light and airy tones of white, blue, and cream finish the rest of the space. The freestanding tub and large shower make this the perfect retreat after a long day.
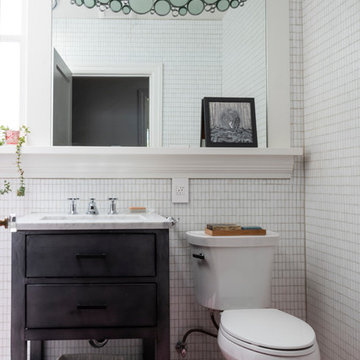
Inspiration för ett vintage vit vitt badrum, med släta luckor, svarta skåp, en toalettstol med separat cisternkåpa, vit kakel, mosaik, vita väggar, ett undermonterad handfat och rosa golv
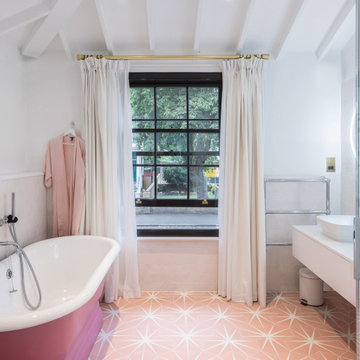
Bild på ett vintage vit vitt badrum med dusch, med släta luckor, vita skåp, ett fristående badkar, vita väggar och rosa golv
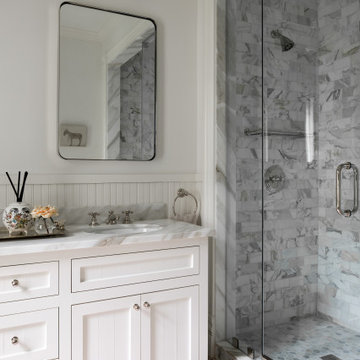
Idéer för ett mellanstort klassiskt vit en-suite badrum, med luckor med infälld panel, vita skåp, en dusch i en alkov, grå kakel, marmorkakel, vita väggar, klinkergolv i keramik, ett undermonterad handfat, marmorbänkskiva, rosa golv och dusch med gångjärnsdörr
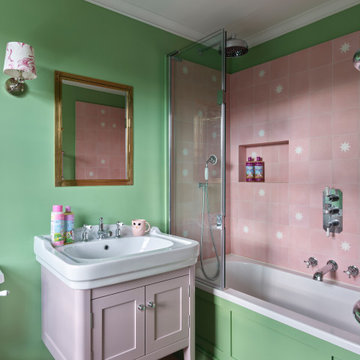
Inspiration för små klassiska badrum för barn, med gröna väggar, klinkergolv i keramik, rosa golv, luckor med profilerade fronter, vita skåp, ett hörnbadkar, en dusch/badkar-kombination, en toalettstol med separat cisternkåpa, rosa kakel, keramikplattor, ett konsol handfat och dusch med gångjärnsdörr
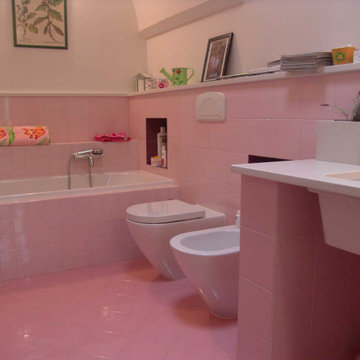
Foto på ett vintage beige badrum, med ett badkar i en alkov, rosa kakel, keramikplattor, vita väggar, klinkergolv i keramik, ett undermonterad handfat, marmorbänkskiva och rosa golv
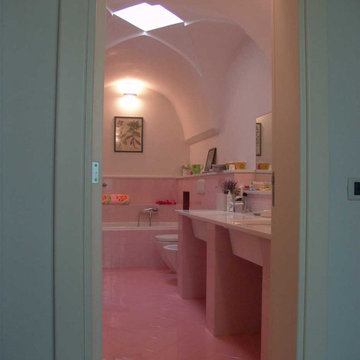
Idéer för vintage vitt badrum, med ett badkar i en alkov, rosa kakel, keramikplattor, vita väggar, klinkergolv i keramik, ett undermonterad handfat, marmorbänkskiva och rosa golv
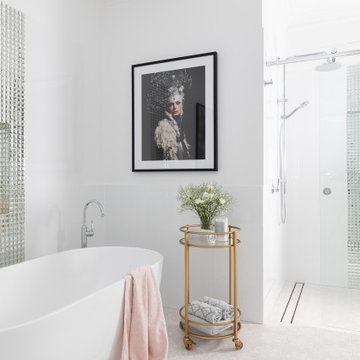
Free standing bath, walk-in shower, Brodware Kristall lever mixer, gooseneck bath mixer, dusty pink floor tiles, mirror glass feature tile.
Idéer för stora vintage vitt en-suite badrum, med skåp i shakerstil, vita skåp, ett fristående badkar, en öppen dusch, en toalettstol med hel cisternkåpa, vit kakel, porslinskakel, vita väggar, klinkergolv i keramik, ett undermonterad handfat, bänkskiva i kvarts, rosa golv och dusch med skjutdörr
Idéer för stora vintage vitt en-suite badrum, med skåp i shakerstil, vita skåp, ett fristående badkar, en öppen dusch, en toalettstol med hel cisternkåpa, vit kakel, porslinskakel, vita väggar, klinkergolv i keramik, ett undermonterad handfat, bänkskiva i kvarts, rosa golv och dusch med skjutdörr
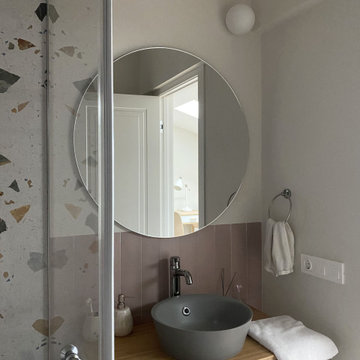
Основная задача: создать современный светлый интерьер для молодой семейной пары с двумя детьми.
В проекте большая часть материалов российского производства, вся мебель российского производства.
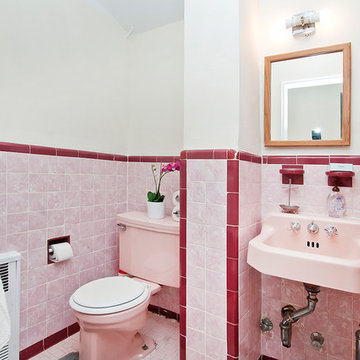
Idéer för att renovera ett vintage badrum, med rosa kakel, vita väggar, ett väggmonterat handfat och rosa golv
178 foton på klassiskt badrum, med rosa golv
1
