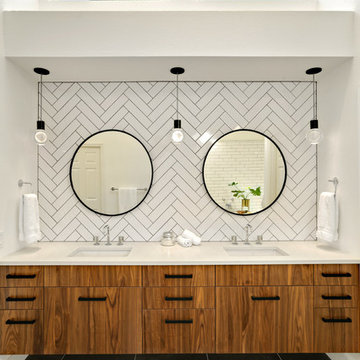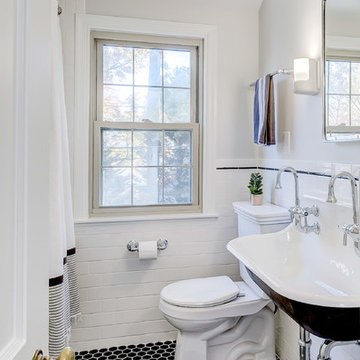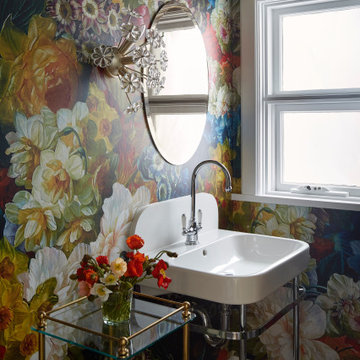4 991 foton på klassiskt badrum, med svart golv
Sortera efter:
Budget
Sortera efter:Populärt i dag
1 - 20 av 4 991 foton
Artikel 1 av 3

Inredning av ett klassiskt grå grått badrum med dusch, med skåp i shakerstil, skåp i mellenmörkt trä, en dusch i en alkov, vit kakel, ett undermonterad handfat, svart golv och dusch med gångjärnsdörr

Open walnut vanity with brass faucets and a large alcove shower.
Photos by Chris Veith
Inspiration för ett mellanstort vintage vit vitt en-suite badrum, med skåp i shakerstil, skåp i mellenmörkt trä, en dusch i en alkov, en toalettstol med separat cisternkåpa, vit kakel, beige väggar, klinkergolv i porslin, ett undermonterad handfat, bänkskiva i kvartsit, svart golv och dusch med gångjärnsdörr
Inspiration för ett mellanstort vintage vit vitt en-suite badrum, med skåp i shakerstil, skåp i mellenmörkt trä, en dusch i en alkov, en toalettstol med separat cisternkåpa, vit kakel, beige väggar, klinkergolv i porslin, ett undermonterad handfat, bänkskiva i kvartsit, svart golv och dusch med gångjärnsdörr

Spectrum Studio
Inspiration för klassiska badrum, med skåp i shakerstil, grå skåp, en dusch i en alkov, en toalettstol med separat cisternkåpa, vit kakel, grå väggar och svart golv
Inspiration för klassiska badrum, med skåp i shakerstil, grå skåp, en dusch i en alkov, en toalettstol med separat cisternkåpa, vit kakel, grå väggar och svart golv

Photo by Madeline Tolle
Inspiration för ett vintage vit vitt en-suite badrum, med skåp i shakerstil, grå skåp, vita väggar, ett undermonterad handfat och svart golv
Inspiration för ett vintage vit vitt en-suite badrum, med skåp i shakerstil, grå skåp, vita väggar, ett undermonterad handfat och svart golv

Idéer för ett klassiskt vit toalett, med vita skåp, svart och vit kakel, svarta väggar, klinkergolv i porslin, bänkskiva i kvarts och svart golv

Inspiration för stora klassiska vitt en-suite badrum, med skåp i shakerstil, vita skåp, ett fristående badkar, en kantlös dusch, en toalettstol med separat cisternkåpa, vit kakel, tunnelbanekakel, vita väggar, skiffergolv, ett undermonterad handfat, marmorbänkskiva, svart golv och dusch med gångjärnsdörr

Bathroom remodel photos by Derrik Louie from Clarity NW
Klassisk inredning av ett litet badrum med dusch, med en öppen dusch, vit kakel, klinkergolv i keramik, ett piedestal handfat, svart golv, med dusch som är öppen, tunnelbanekakel och vita väggar
Klassisk inredning av ett litet badrum med dusch, med en öppen dusch, vit kakel, klinkergolv i keramik, ett piedestal handfat, svart golv, med dusch som är öppen, tunnelbanekakel och vita väggar

Idéer för vintage badrum, med ett fristående badkar, svart och vit kakel, ett konsol handfat och svart golv

This project was not only full of many bathrooms but also many different aesthetics. The goals were fourfold, create a new master suite, update the basement bath, add a new powder bath and my favorite, make them all completely different aesthetics.
Primary Bath-This was originally a small 60SF full bath sandwiched in between closets and walls of built-in cabinetry that blossomed into a 130SF, five-piece primary suite. This room was to be focused on a transitional aesthetic that would be adorned with Calcutta gold marble, gold fixtures and matte black geometric tile arrangements.
Powder Bath-A new addition to the home leans more on the traditional side of the transitional movement using moody blues and greens accented with brass. A fun play was the asymmetry of the 3-light sconce brings the aesthetic more to the modern side of transitional. My favorite element in the space, however, is the green, pink black and white deco tile on the floor whose colors are reflected in the details of the Australian wallpaper.
Hall Bath-Looking to touch on the home's 70's roots, we went for a mid-mod fresh update. Black Calcutta floors, linear-stacked porcelain tile, mixed woods and strong black and white accents. The green tile may be the star but the matte white ribbed tiles in the shower and behind the vanity are the true unsung heroes.

Idéer för vintage vitt en-suite badrum, med släta luckor, skåp i mellenmörkt trä, vit kakel, keramikplattor, klinkergolv i porslin, bänkskiva i kvarts och svart golv

When Casework first met this 550 square foot attic space in a 1912 Seattle Craftsman home, it was dated and not functional. The homeowners wanted to transform their existing master bedroom and bathroom to include more practical closet and storage space as well as add a nursery. The renovation created a purposeful division of space for a growing family, including a cozy master with built-in bench storage, a spacious his and hers dressing room, open and bright master bath with brass and black details, and a nursery perfect for a growing child. Through clever built-ins and a minimal but effective color palette, Casework was able to turn this wasted attic space into a comfortable, inviting and purposeful sanctuary.

Exempel på ett litet klassiskt vit vitt en-suite badrum, med skåp i ljust trä, en öppen dusch, en toalettstol med separat cisternkåpa, vit kakel, tunnelbanekakel, marmorgolv, ett undermonterad handfat, bänkskiva i kvarts, svart golv, dusch med gångjärnsdörr och släta luckor

Inspiration för klassiska badrum med dusch, med skåp i shakerstil, vita skåp, en dusch i en alkov, vit kakel, tunnelbanekakel, vita väggar, skiffergolv, ett undermonterad handfat, svart golv och dusch med duschdraperi

Klassisk inredning av ett mellanstort vit vitt badrum med dusch, med vita skåp, en dusch/badkar-kombination, vit kakel, vita väggar, ett undermonterad handfat, dusch med duschdraperi, ett undermonterat badkar, en toalettstol med hel cisternkåpa, keramikplattor, klinkergolv i keramik, marmorbänkskiva och svart golv

Exempel på ett stort klassiskt en-suite badrum, med skåp i shakerstil, skåp i mörkt trä, vita väggar, svart golv, ett fristående badkar, klinkergolv i porslin, ett undermonterad handfat och bänkskiva i kvarts

Klassisk inredning av ett litet badrum med dusch, med en toalettstol med separat cisternkåpa, grå väggar, klinkergolv i keramik, ett avlångt handfat, svart golv och dusch med duschdraperi

Guest shower room and cloakroom, with seating bench, wardrobe and storage baskets leading onto a guest shower room.
Matchstick wall tiles and black and white encaustic floor tiles, brushed nickel brassware throughout

Inspiration för klassiska svart badrum, med släta luckor, skåp i mellenmörkt trä, svart kakel, porslinskakel, klinkergolv i porslin och svart golv

Inspiration för klassiska toaletter, med flerfärgade väggar, ett konsol handfat och svart golv
4 991 foton på klassiskt badrum, med svart golv
1

