92 foton på klassiskt barnrum, med klinkergolv i porslin
Sortera efter:
Budget
Sortera efter:Populärt i dag
1 - 20 av 92 foton
Artikel 1 av 3
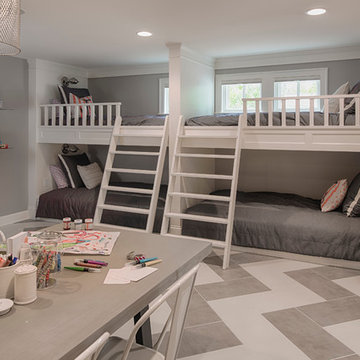
Scott Amundson
Inspiration för ett mellanstort vintage könsneutralt barnrum kombinerat med sovrum och för 4-10-åringar, med grå väggar, flerfärgat golv och klinkergolv i porslin
Inspiration för ett mellanstort vintage könsneutralt barnrum kombinerat med sovrum och för 4-10-åringar, med grå väggar, flerfärgat golv och klinkergolv i porslin
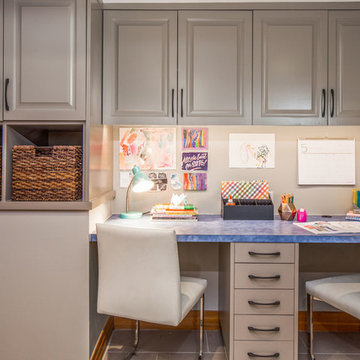
Cabinets painted Waynesboro Taupe by Benjamin Moore
| Photo by Tre Dunham
Inspiration för ett litet vintage könsneutralt tonårsrum kombinerat med skrivbord, med grå väggar och klinkergolv i porslin
Inspiration för ett litet vintage könsneutralt tonårsrum kombinerat med skrivbord, med grå väggar och klinkergolv i porslin
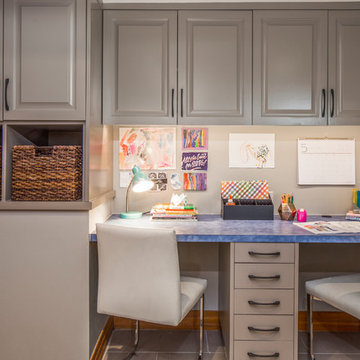
Rumpus Room
Besides providing for a second TV and sleepover destination, the Rumpus Room has a spot for brother and sister to attend to school needs at a desk area.
At the side of the room is also a home office alcove for dad and his projects--both creative and business-related.
Outside of this room at the back of the home is a screened porch with easy access to the once-elusive backyard.
Plastic laminate countertop. Cabinets painted Waynesboro Taupe by Benjamin Moore
Construction by CG&S Design-Build.
Photography by Tre Dunham, Fine focus Photography
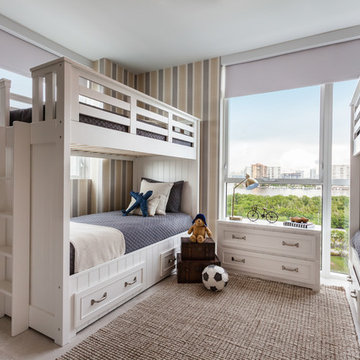
Inspiration för ett stort vintage barnrum kombinerat med sovrum, med flerfärgade väggar, klinkergolv i porslin och beiget golv
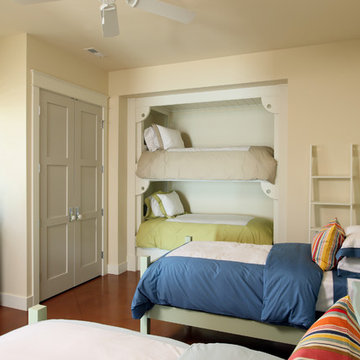
A bright, octagonal shaped sunroom and wraparound deck off the living room give this home its ageless appeal. A private sitting room off the largest master suite provides a peaceful first-floor retreat. Upstairs are two additional bedroom suites and a private sitting area while the walk-out downstairs houses the home’s casual spaces, including a family room, refreshment/snack bar and two additional bedrooms.
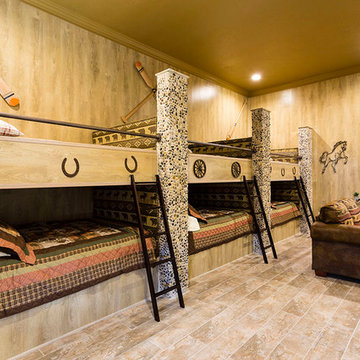
Custom bunk cabin/bunk room/bunk beds
6 full size beds
Sleeps 12 kids
Converted garage space
Idéer för att renovera ett stort vintage könsneutralt barnrum kombinerat med sovrum och för 4-10-åringar, med beige väggar och klinkergolv i porslin
Idéer för att renovera ett stort vintage könsneutralt barnrum kombinerat med sovrum och för 4-10-åringar, med beige väggar och klinkergolv i porslin
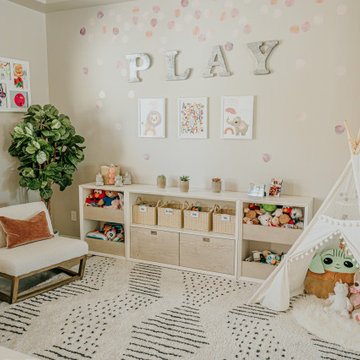
Inspiration för stora klassiska barnrum kombinerat med lekrum, med grå väggar, klinkergolv i porslin och beiget golv
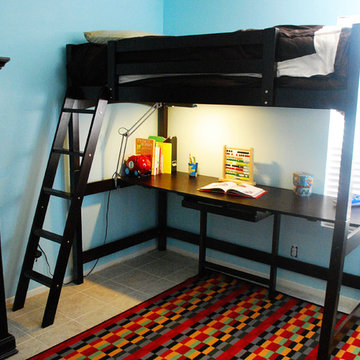
Inredning av ett klassiskt litet pojkrum kombinerat med sovrum och för 4-10-åringar, med blå väggar och klinkergolv i porslin
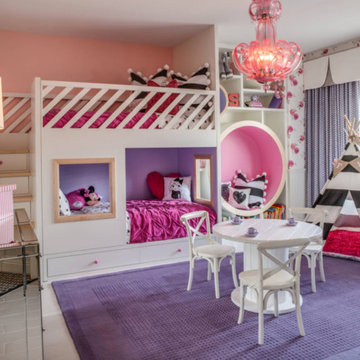
Idéer för stora vintage flickrum kombinerat med sovrum och för 4-10-åringar, med flerfärgade väggar och klinkergolv i porslin
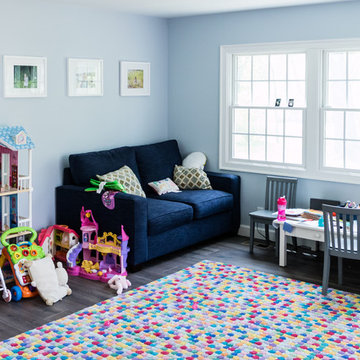
Luciana Barbosa / Chastity Cortijo
Idéer för att renovera ett stort vintage könsneutralt småbarnsrum kombinerat med lekrum, med blå väggar, klinkergolv i porslin och brunt golv
Idéer för att renovera ett stort vintage könsneutralt småbarnsrum kombinerat med lekrum, med blå väggar, klinkergolv i porslin och brunt golv
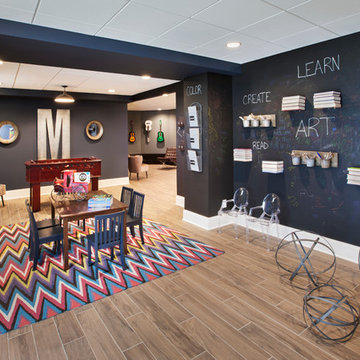
Taylor Photography, Inc.
Bild på ett stort vintage könsneutralt barnrum kombinerat med lekrum, med svarta väggar, brunt golv och klinkergolv i porslin
Bild på ett stort vintage könsneutralt barnrum kombinerat med lekrum, med svarta väggar, brunt golv och klinkergolv i porslin
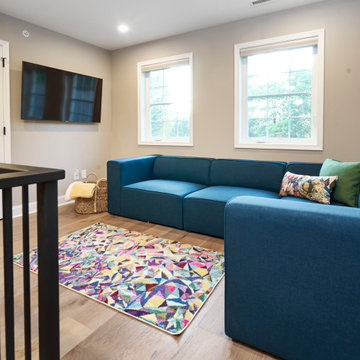
Inspiration för små klassiska könsneutrala tonårsrum kombinerat med lekrum, med beige väggar, klinkergolv i porslin och brunt golv
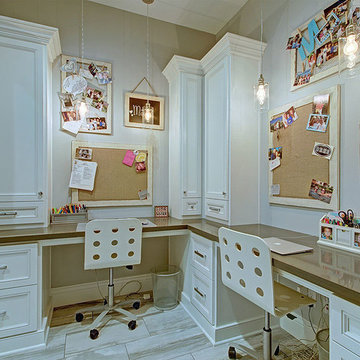
3,800sf, 4 bdrm, 3.5 bath with oversized 4 car garage and over 270sf Loggia; climate controlled wine room and bar, Tech Room, landscaping and pool. Solar, high efficiency HVAC and insulation was used which resulted in huge rebates from utility companies, enhancing the ROI. The challenge with this property was the downslope lot, sewer system was lower than main line at the street thus requiring a special pump system. Retaining walls to create a flat usable back yard.
ESI Builders is a subsidiary of EnergyWise Solutions, Inc. and was formed by Allan, Bob and Dave to fulfill an important need for quality home builders and remodeling services in the Sacramento region. With a strong and growing referral base, we decided to provide a convenient one-stop option for our clients and focus on combining our key services: quality custom homes and remodels, turnkey client partnering and communication, and energy efficient and environmentally sustainable measures in all we do. Through energy efficient appliances and fixtures, solar power, high efficiency heating and cooling systems, enhanced insulation and sealing, and other construction elements – we go beyond simple code compliance and give you immediate savings and greater sustainability for your new or remodeled home.
All of the design work and construction tasks for our clients are done by or supervised by our highly trained, professional staff. This not only saves you money, it provides a peace of mind that all of the details are taken care of and the job is being done right – to Perfection. Our service does not stop after we clean up and drive off. We continue to provide support for any warranty issues that arise and give you administrative support as needed in order to assure you obtain any energy-related tax incentives or rebates. This ‘One call does it all’ philosophy assures that your experience in remodeling or upgrading your home is an enjoyable one.
ESI Builders was formed by professionals with varying backgrounds and a common interest to provide you, our clients, with options to live more comfortably, save money, and enjoy quality homes for many years to come. As our company continues to grow and evolve, the expertise has been quickly growing to include several job foreman, tradesmen, and support staff. In response to our growth, we will continue to hire well-qualified staff and we will remain committed to maintaining a level of quality, attention to detail, and pursuit of perfection.
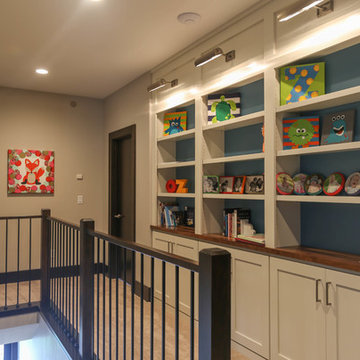
Inredning av ett klassiskt stort könsneutralt barnrum kombinerat med lekrum och för 4-10-åringar, med vita väggar, klinkergolv i porslin och grått golv
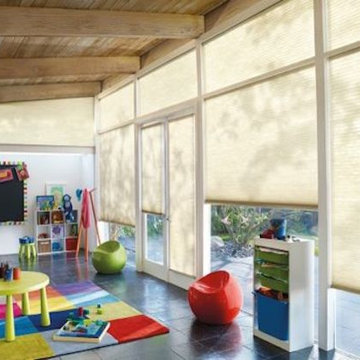
Inspiration för ett stort vintage könsneutralt barnrum kombinerat med lekrum och för 4-10-åringar, med vita väggar och klinkergolv i porslin
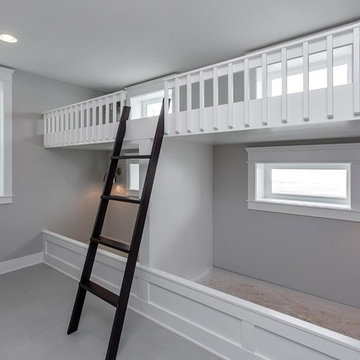
Idéer för mellanstora vintage barnrum kombinerat med sovrum och för 4-10-åringar, med grå väggar, klinkergolv i porslin och grått golv
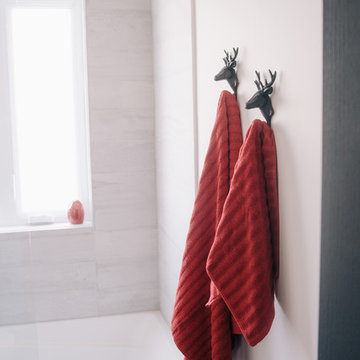
The kid's bathroom needed a complete overhaul. Being the only bathroom for the 3 remaining bedrooms, it had to be both functional and stylish. New wall lights, and on-trend floor and wall tiles gave the space a clean fresh new look suitable for both young children or teens
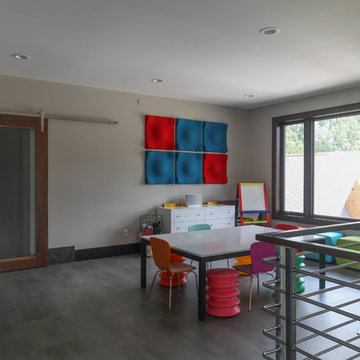
Idéer för att renovera ett stort vintage könsneutralt barnrum kombinerat med lekrum och för 4-10-åringar, med vita väggar, klinkergolv i porslin och grått golv
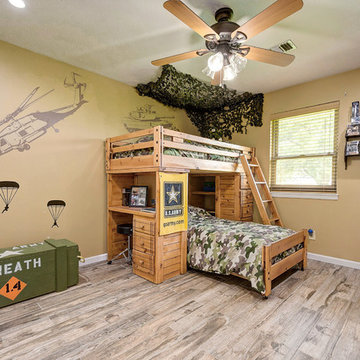
Children's bedroom with army-style decor. Bunkbeds with attached desk, helicopter and parachute wall art, cubby hole storage, and army style storage trunk. Jennifer Vera Photography.
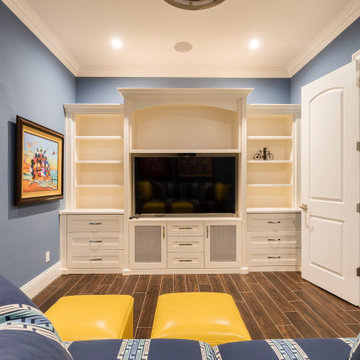
Landmark Custom Builder & Remodeling Custom Home Project in Reunion Resort Kissimmee FL
Kids Suite-TV room/ play room off of the bunk room
Idéer för ett mellanstort klassiskt könsneutralt barnrum kombinerat med lekrum och för 4-10-åringar, med blå väggar, klinkergolv i porslin och brunt golv
Idéer för ett mellanstort klassiskt könsneutralt barnrum kombinerat med lekrum och för 4-10-åringar, med blå väggar, klinkergolv i porslin och brunt golv
92 foton på klassiskt barnrum, med klinkergolv i porslin
1