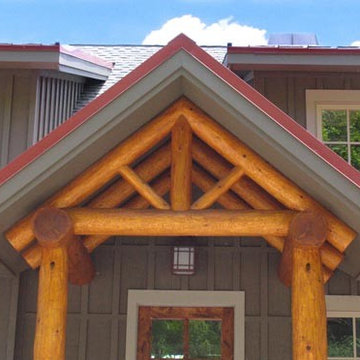27 532 foton på klassiskt brunt hus
Sortera efter:
Budget
Sortera efter:Populärt i dag
1 - 20 av 27 532 foton
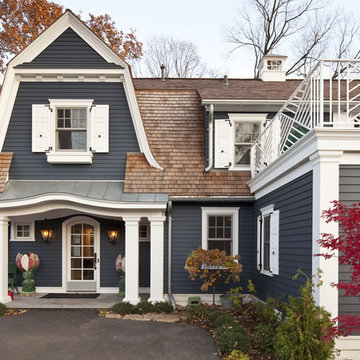
Charming lake cottage on Lake Minnetonka.
Bild på ett vintage grått hus, med två våningar
Bild på ett vintage grått hus, med två våningar

www.brandoninteriordesign.co.uk
You don't get a second chance to make a first impression !! The front door of this grand country house has been given a new lease of life by painting the outdated "orange" wood in a bold and elegant green. The look is further enhanced by the topiary in antique stone plant holders.

Bracket portico for side door of house. The roof features a shed style metal roof. Designed and built by Georgia Front Porch.
Idéer för små vintage oranga hus, med allt i ett plan, tegel, pulpettak och tak i metall
Idéer för små vintage oranga hus, med allt i ett plan, tegel, pulpettak och tak i metall
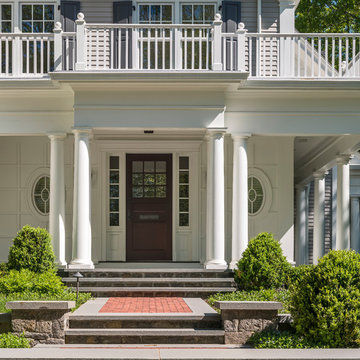
Photography by Richard Mandelkorn
Foto på ett stort vintage beige hus, med två våningar
Foto på ett stort vintage beige hus, med två våningar

This post-war, plain bungalow was transformed into a charming cottage with this new exterior detail, which includes a new roof, red shutters, energy-efficient windows, and a beautiful new front porch that matched the roof line. Window boxes with matching corbels were also added to the exterior, along with pleated copper roofing on the large window and side door.
Photo courtesy of Kate Benjamin Photography

Sumptuous spaces are created throughout the house with the use of dark, moody colors, elegant upholstery with bespoke trim details, unique wall coverings, and natural stone with lots of movement.
The mix of print, pattern, and artwork creates a modern twist on traditional design.

Large transitional black, gray, beige, and wood tone exterior home in Los Altos.
Inspiration för ett mycket stort vintage grått hus, med allt i ett plan, stuckatur och tak i shingel
Inspiration för ett mycket stort vintage grått hus, med allt i ett plan, stuckatur och tak i shingel

New project for the extension and refurbishment of a victorian house located in the heart of Hammersmith’s beautiful Brackenbury Village area.
Design Studies in Progress!

www.lowellcustomhomes.com - Lake Geneva, WI,
Exempel på ett mellanstort klassiskt blått hus, med två våningar, blandad fasad, sadeltak och tak i shingel
Exempel på ett mellanstort klassiskt blått hus, med två våningar, blandad fasad, sadeltak och tak i shingel

The Betty at Inglenook’s Pocket Neighborhoods is an open two-bedroom Cottage-style Home that facilitates everyday living on a single level. High ceilings in the kitchen, family room and dining nook make this a bright and enjoyable space for your morning coffee, cooking a gourmet dinner, or entertaining guests. Whether it’s the Betty Sue or a Betty Lou, the Betty plans are tailored to maximize the way we live.
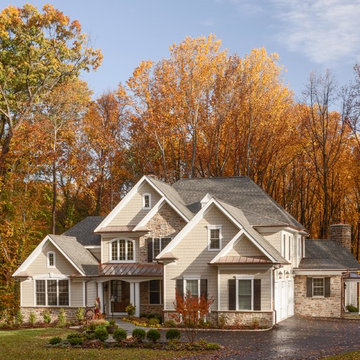
Inspiration för klassiska beige hus, med två våningar, blandad fasad, valmat tak och tak i shingel
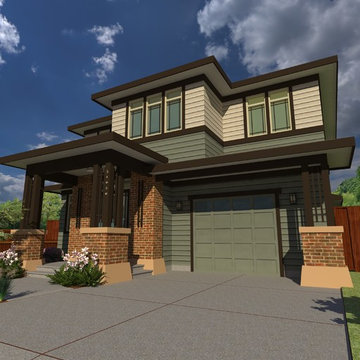
Rendering of the proposed concept for Prairie Home Custom Home.
Bild på ett mellanstort vintage flerfärgat hus, med två våningar, fiberplattor i betong, valmat tak och tak i shingel
Bild på ett mellanstort vintage flerfärgat hus, med två våningar, fiberplattor i betong, valmat tak och tak i shingel
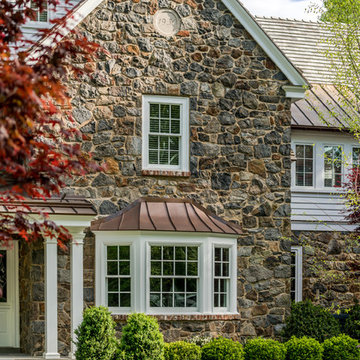
Angle Eye Photography, Porter Construction
Inspiration för stora klassiska grå hus, med två våningar, fiberplattor i betong, sadeltak och tak i shingel
Inspiration för stora klassiska grå hus, med två våningar, fiberplattor i betong, sadeltak och tak i shingel
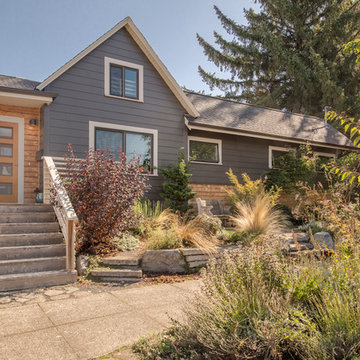
Foto på ett mellanstort vintage grått hus, med två våningar, sadeltak och tak i shingel

Builder: John Kraemer & Sons | Architecture: Charlie & Co. Design | Interior Design: Martha O'Hara Interiors | Landscaping: TOPO | Photography: Gaffer Photography
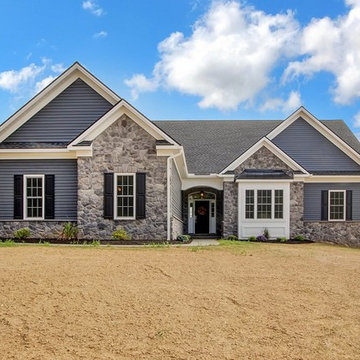
Exempel på ett mellanstort klassiskt blått hus, med två våningar, vinylfasad, sadeltak och tak i shingel
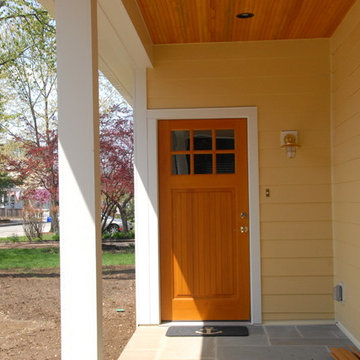
Foto på ett stort vintage gult hus, med två våningar, valmat tak och tak i shingel
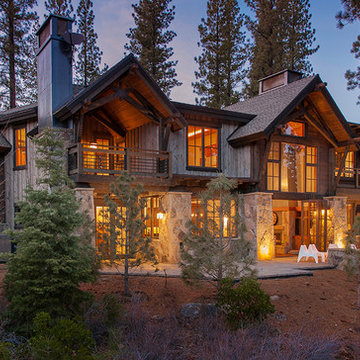
Tim Stone
Inspiration för ett stort vintage brunt hus, med två våningar och blandad fasad
Inspiration för ett stort vintage brunt hus, med två våningar och blandad fasad
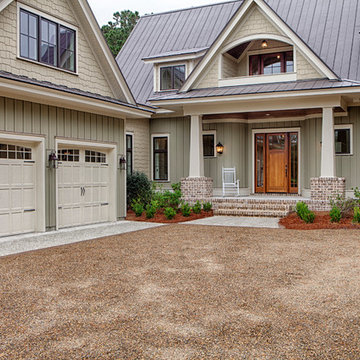
This well-proportioned two-story design offers simplistic beauty and functionality. Living, kitchen, and porch spaces flow into each other, offering an easily livable main floor. The master suite is also located on this level. Two additional bedroom suites and a bunk room can be found on the upper level. A guest suite is situated separately, above the garage, providing a bit more privacy.
27 532 foton på klassiskt brunt hus
1
