19 156 foton på klassiskt flerfärgad kök
Sortera efter:
Budget
Sortera efter:Populärt i dag
1 - 20 av 19 156 foton
Artikel 1 av 3

Uniquely situated on a double lot high above the river, this home stands proudly amongst the wooded backdrop. The homeowner's decision for the two-toned siding with dark stained cedar beams fits well with the natural setting. Tour this 2,000 sq ft open plan home with unique spaces above the garage and in the daylight basement.

This small kitchen packs a powerful punch. By replacing an oversized sliding glass door with a 24" cantilever which created additional floor space. We tucked a large Reid Shaw farm sink with a wall mounted faucet into this recess. A 7' peninsula was added for storage, work counter and informal dining. A large oversized window floods the kitchen with light. The color of the Eucalyptus painted and glazed cabinets is reflected in both the Najerine stone counter tops and the glass mosaic backsplash tile from Oceanside Glass Tile, "Devotion" series. All dishware is stored in drawers and the large to the counter cabinet houses glassware, mugs and serving platters. Tray storage is located above the refrigerator. Bottles and large spices are located to the left of the range in a pull out cabinet. Pots and pans are located in large drawers to the left of the dishwasher. Pantry storage was created in a large closet to the left of the peninsula for oversized items as well as the microwave. Additional pantry storage for food is located to the right of the refrigerator in an alcove. Cooking ventilation is provided by a pull out hood so as not to distract from the lines of the kitchen.

Klassisk inredning av ett mellanstort flerfärgad flerfärgat kök, med vita skåp, marmorbänkskiva, vitt stänkskydd, rostfria vitvaror, mörkt trägolv, en köksö, brunt golv, en undermonterad diskho och skåp i shakerstil

Arched valances above the window and on the island bookshelf, along with the curved custom metal hood above the stainless steel range, contrast nicely with the overall linear design of the space. The leaded glass cabinet doors not only create a spot to display the homeowner’s favorite glassware, but visually it helps prevent the white cabinets from being overbearing. By installing recessed can lights uniformly throughout the space instead of decorative pendants above the island, the kitchen appears more open and spacious.

Klassisk inredning av ett flerfärgad flerfärgat kök, med en rustik diskho, vita skåp, bänkskiva i kvarts, grått stänkskydd, stänkskydd i keramik, rostfria vitvaror, ljust trägolv och en köksö

Awesome shot by Steve Schwartz from AVT Marketing in Fort Mill.
Foto på ett stort vintage flerfärgad linjärt kök och matrum, med en enkel diskho, luckor med infälld panel, grå skåp, bänkskiva i kalksten, flerfärgad stänkskydd, stänkskydd i marmor, rostfria vitvaror, ljust trägolv, en köksö och brunt golv
Foto på ett stort vintage flerfärgad linjärt kök och matrum, med en enkel diskho, luckor med infälld panel, grå skåp, bänkskiva i kalksten, flerfärgad stänkskydd, stänkskydd i marmor, rostfria vitvaror, ljust trägolv, en köksö och brunt golv

This compact end cabinet is the perfect place for storing kitchen floor cleaning supplies.
Photos by Chris Veith.
Idéer för ett mellanstort klassiskt flerfärgad kök, med en undermonterad diskho, skåp i shakerstil, vita skåp, grått stänkskydd, stänkskydd i stenkakel, rostfria vitvaror, mörkt trägolv och en köksö
Idéer för ett mellanstort klassiskt flerfärgad kök, med en undermonterad diskho, skåp i shakerstil, vita skåp, grått stänkskydd, stänkskydd i stenkakel, rostfria vitvaror, mörkt trägolv och en köksö

Idéer för små vintage flerfärgat kök, med en undermonterad diskho, skåp i shakerstil, grå skåp, bänkskiva i kvartsit, grått stänkskydd, stänkskydd i keramik, rostfria vitvaror, klinkergolv i keramik och grått golv

Bright, open kitchen and refinished butler's pantry
Photo credit Kim Smith
Inredning av ett klassiskt stort flerfärgad flerfärgat kök, med en enkel diskho, skåp i shakerstil, skåp i ljust trä, granitbänkskiva, rostfria vitvaror, klinkergolv i porslin, svart stänkskydd, stänkskydd i tunnelbanekakel, en köksö och brunt golv
Inredning av ett klassiskt stort flerfärgad flerfärgat kök, med en enkel diskho, skåp i shakerstil, skåp i ljust trä, granitbänkskiva, rostfria vitvaror, klinkergolv i porslin, svart stänkskydd, stänkskydd i tunnelbanekakel, en köksö och brunt golv

Bob Narod Photography
Idéer för att renovera ett stort vintage flerfärgad flerfärgat kök, med en rustik diskho, luckor med infälld panel, vita skåp, flerfärgad stänkskydd, rostfria vitvaror, mörkt trägolv, en köksö, marmorbänkskiva, stänkskydd i mosaik och brunt golv
Idéer för att renovera ett stort vintage flerfärgad flerfärgat kök, med en rustik diskho, luckor med infälld panel, vita skåp, flerfärgad stänkskydd, rostfria vitvaror, mörkt trägolv, en köksö, marmorbänkskiva, stänkskydd i mosaik och brunt golv

Idéer för avskilda, mellanstora vintage flerfärgat l-kök, med en rustik diskho, luckor med infälld panel, vita skåp, marmorbänkskiva, vitt stänkskydd, stänkskydd i cementkakel, integrerade vitvaror, klinkergolv i porslin, en köksö och grått golv

Exempel på ett stort klassiskt flerfärgad flerfärgat kök, med en rustik diskho, luckor med infälld panel, blå skåp, bänkskiva i kvarts, flerfärgad stänkskydd, rostfria vitvaror, ljust trägolv, en köksö och beiget golv
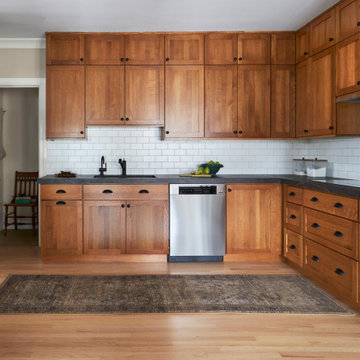
Foto på ett mellanstort vintage flerfärgad kök, med en enkel diskho, skåp i shakerstil, skåp i mellenmörkt trä, bänkskiva i kvarts, vitt stänkskydd, rostfria vitvaror, ljust trägolv, en köksö och brunt golv

TEAM:
Architect: LDa Architecture & Interiors
Interior Design: LDa Architecture & Interiors
Builder: Curtin Construction
Landscape Architect: Gregory Lombardi Design
Photographer: Greg Premru Photography
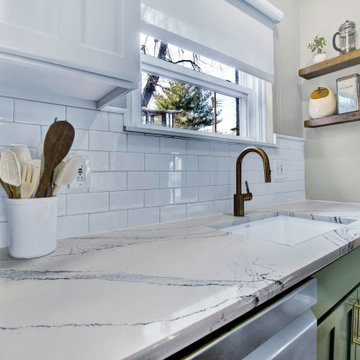
Inredning av ett klassiskt litet flerfärgad linjärt flerfärgat kök och matrum, med gröna skåp, vitt stänkskydd, stänkskydd i tunnelbanekakel, rostfria vitvaror, en halv köksö och brunt golv

Exempel på ett mellanstort klassiskt flerfärgad flerfärgat u-kök, med en undermonterad diskho, luckor med infälld panel, skåp i mellenmörkt trä, granitbänkskiva, stänkskydd i glaskakel, rostfria vitvaror, mellanmörkt trägolv, beige stänkskydd och brunt golv
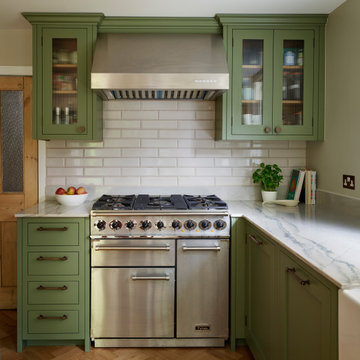
Kitchen & Dining space renovation in SW17. A traditional kitchen painted in Little Greene Company - Sage Green and complemented with gorgeous Antique Bronze accents.
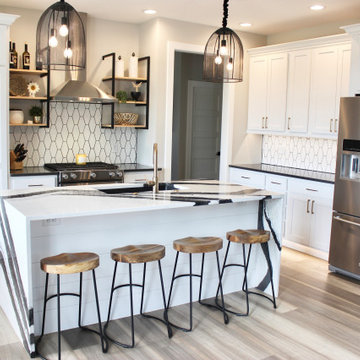
Koch Cabinetry in the Savannah door and a combination of “White” and “Black” painted finishes. KitchenAid appliances featured including a commercial style range. Cambria Quartz in the “Bentley” design in a waterfall island countertop and “Fieldstone” Cambria on the kitchen perimeter. Cabinetry, counters, and appliances by Village Home Stores for a new home built in Eldridge Iowa by Budd Creek Homes.
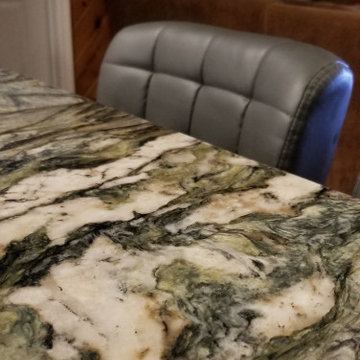
Gainesville Lake Home Kitchen, Butler's Pantry & Laundry Room Remodel
Bild på ett mellanstort vintage flerfärgad flerfärgat kök, med en undermonterad diskho, luckor med infälld panel, skåp i mörkt trä, bänkskiva i kvartsit, grått stänkskydd, stänkskydd i keramik, rostfria vitvaror, klinkergolv i porslin, en köksö och grått golv
Bild på ett mellanstort vintage flerfärgad flerfärgat kök, med en undermonterad diskho, luckor med infälld panel, skåp i mörkt trä, bänkskiva i kvartsit, grått stänkskydd, stänkskydd i keramik, rostfria vitvaror, klinkergolv i porslin, en köksö och grått golv

The existing 1970’s kitchen contained once DIY painted cabinets with drop ceilings, poor lighting, inaccessible storage, failing appliances and an outdated floor plan. The client desired a new and improved kitchen designed for a cook which was not only functional but would beautifully integrate into the design style of the home. State of the art appliances, customized storage for all things cooking and entertaining, subtle latte colored cabinets with a contrasting island, and much improved lighting and ventilation came together to create the clients dream kitchen. Designing an Island layout was the key in the transformation from an outdated room to an outstanding reimagined kitchen.
19 156 foton på klassiskt flerfärgad kök
1