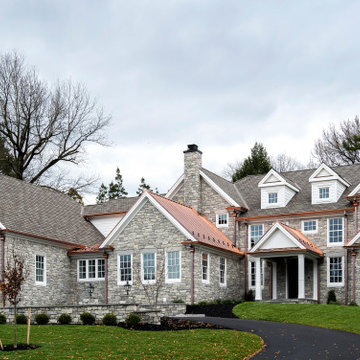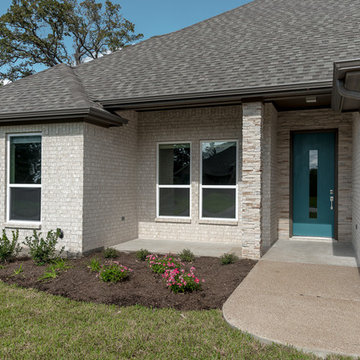23 319 foton på klassiskt grått hus
Sortera efter:
Budget
Sortera efter:Populärt i dag
1 - 20 av 23 319 foton
Artikel 1 av 3

www.brandoninteriordesign.co.uk
You don't get a second chance to make a first impression !! The front door of this grand country house has been given a new lease of life by painting the outdated "orange" wood in a bold and elegant green. The look is further enhanced by the topiary in antique stone plant holders.

Inspiration för ett mycket stort vintage vitt hus, med två våningar, tegel, sadeltak och tak i shingel

Klassisk inredning av ett mellanstort grått hus, med två våningar, fiberplattor i betong, sadeltak och tak i shingel

Photographer: Will Keown
Bild på ett stort vintage blått hus, med två våningar, sadeltak och tak i shingel
Bild på ett stort vintage blått hus, med två våningar, sadeltak och tak i shingel

Craig Kronenberg used simple materials and forms to create this family compound. The use of stained siding, a stone base and a standing seam metal roof make this a low maintenance home. The house is located to focus all rooms on the river view.
Photographs by Harlan Hambright.

Sumptuous spaces are created throughout the house with the use of dark, moody colors, elegant upholstery with bespoke trim details, unique wall coverings, and natural stone with lots of movement.
The mix of print, pattern, and artwork creates a modern twist on traditional design.
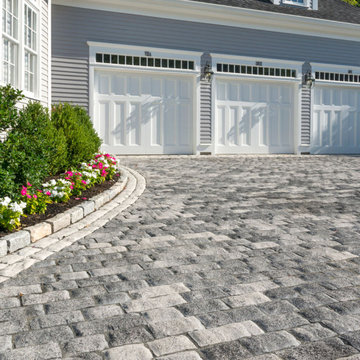
The owners of this New England home love the form and function of their expanded driveway and sweeping new front walkway. The speckled, exposed aggregate surface of Unilock Tribeca Cobble on the driveway is non-slip and perfectly complements the architecture of the home. Midway up the drive, a band of Unilock Copthorne laid in a herringbone pattern adds visual interest and echoes the front walkway.

Idéer för att renovera ett stort vintage beige hus, med tre eller fler plan, sadeltak och tak i shingel

The Betty at Inglenook’s Pocket Neighborhoods is an open two-bedroom Cottage-style Home that facilitates everyday living on a single level. High ceilings in the kitchen, family room and dining nook make this a bright and enjoyable space for your morning coffee, cooking a gourmet dinner, or entertaining guests. Whether it’s the Betty Sue or a Betty Lou, the Betty plans are tailored to maximize the way we live.
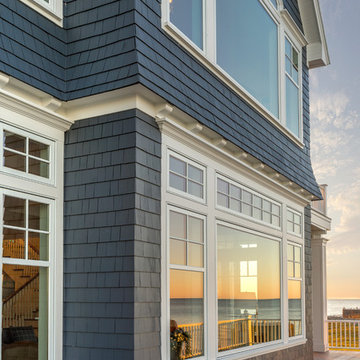
Idéer för ett stort klassiskt blått hus, med två våningar, blandad fasad, sadeltak och tak i shingel
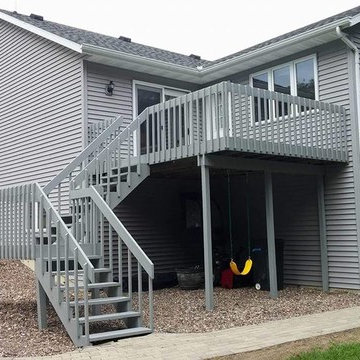
Inspiration för mellanstora klassiska grå hus, med två våningar, sadeltak och tak i shingel
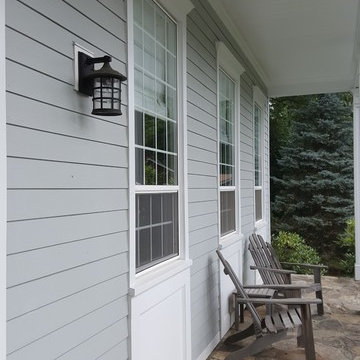
Bild på ett mellanstort vintage grått hus, med två våningar, fiberplattor i betong, sadeltak och tak i shingel
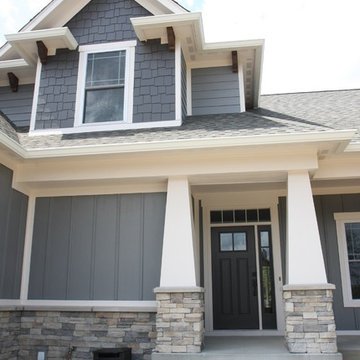
Inredning av ett klassiskt mellanstort grått hus, med två våningar, blandad fasad och tak i shingel
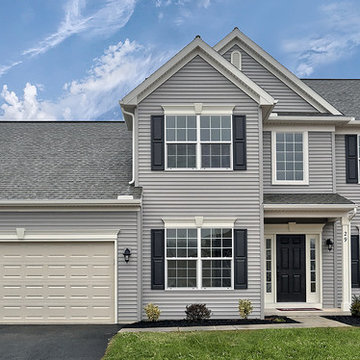
This thoughtfully designed 2-story home is complete with a 2-car garage, 4 bedrooms, and 2.5 bathrooms. Upon entering the home a 2-story ceiling and hardwood flooring in the Foyer make a grand impression. The Study and Living Room sit to the front of the home on either side of the Foyer. The Living Room provides access to the Dining Room off of the Kitchen. Stainless steel appliances and attractive cabinetry adorn the Kitchen that opens to the sunny Breakfast Area with sliding glass door access to the backyard patio. In turn, the Breakfast Area opens to a spacious Family Room with cozy gas fireplace and triple windows for plenty of natural sunlight.
In addition to the bedrooms and bathrooms on the 2nd floor is a convenient laundry area. The spacious Owner’s Suite features a tray ceiling, expansive closet, and a private bathroom with 5’ shower and cultured marble vanity top.
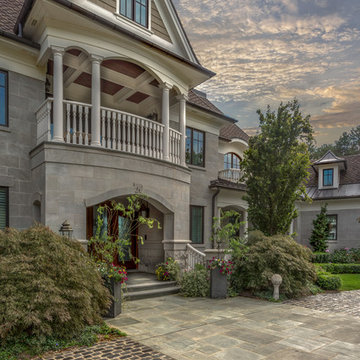
Idéer för att renovera ett stort vintage beige hus, med två våningar, valmat tak och tak i shingel

Idéer för ett mellanstort klassiskt vitt hus, med två våningar, sadeltak och tak i mixade material
23 319 foton på klassiskt grått hus
1


