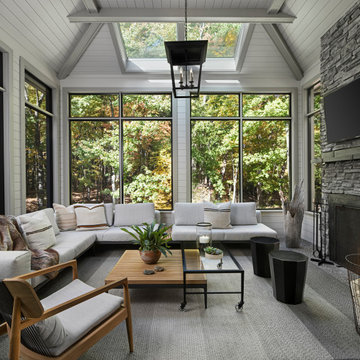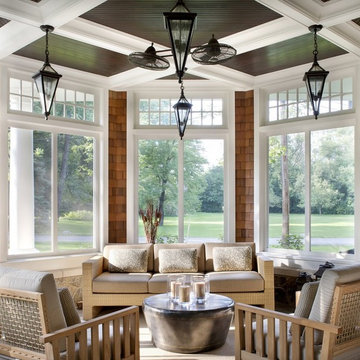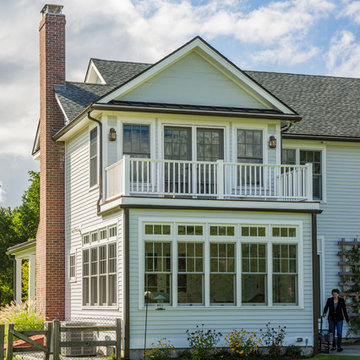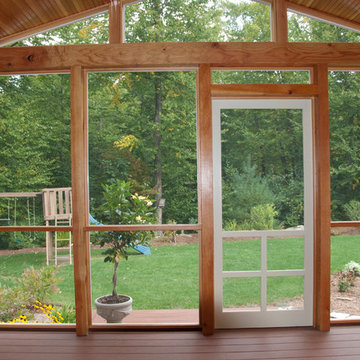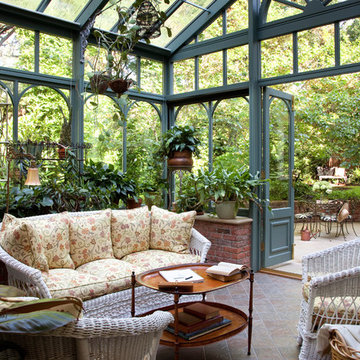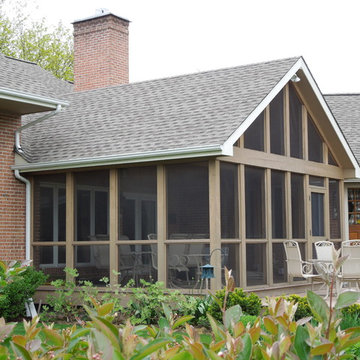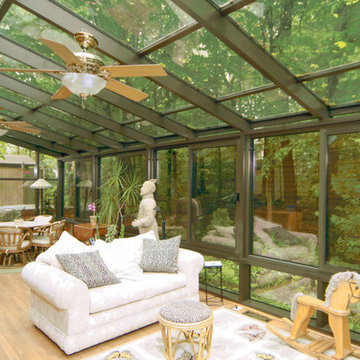2 303 foton på klassiskt grönt uterum
Sortera efter:
Budget
Sortera efter:Populärt i dag
1 - 20 av 2 303 foton
Artikel 1 av 3

LandMark Photography
Exempel på ett klassiskt uterum, med glastak och grått golv
Exempel på ett klassiskt uterum, med glastak och grått golv

Inspiration för ett mellanstort vintage uterum, med mellanmörkt trägolv och tak

S.Photography/Shanna Wolf., LOWELL CUSTOM HOMES, Lake Geneva, WI.., Conservatory Craftsmen., Conservatory for the avid gardener with lakefront views
Idéer för ett stort klassiskt uterum, med mellanmörkt trägolv, glastak och brunt golv
Idéer för ett stort klassiskt uterum, med mellanmörkt trägolv, glastak och brunt golv

Builder: Orchard Hills Design and Construction, LLC
Interior Designer: ML Designs
Kitchen Designer: Heidi Piron
Landscape Architect: J. Kest & Company, LLC
Photographer: Christian Garibaldi
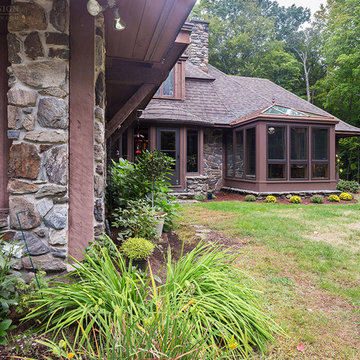
This project’s owner originally contacted Sunspace because they needed to replace an outdated, leaking sunroom on their North Hampton, New Hampshire property. The aging sunroom was set on a fieldstone foundation that was beginning to show signs of wear in the uppermost layer. The client’s vision involved repurposing the ten foot by ten foot area taken up by the original sunroom structure in order to create the perfect space for a new home office. Sunspace Design stepped in to help make that vision a reality.
We began the design process by carefully assessing what the client hoped to achieve. Working together, we soon realized that a glass conservatory would be the perfect replacement. Our custom conservatory design would allow great natural light into the home while providing structure for the desired office space.
Because the client’s beautiful home featured a truly unique style, the principal challenge we faced was ensuring that the new conservatory would seamlessly blend with the surrounding architectural elements on the interior and exterior. We utilized large, Marvin casement windows and a hip design for the glass roof. The interior of the home featured an abundance of wood, so the conservatory design featured a wood interior stained to match.
The end result of this collaborative process was a beautiful conservatory featured at the front of the client’s home. The new space authentically matches the original construction, the leaky sunroom is no longer a problem, and our client was left with a home office space that’s bright and airy. The large casements provide a great view of the exterior landscape and let in incredible levels of natural light. And because the space was outfitted with energy efficient glass, spray foam insulation, and radiant heating, this conservatory is a true four season glass space that our client will be able to enjoy throughout the year.
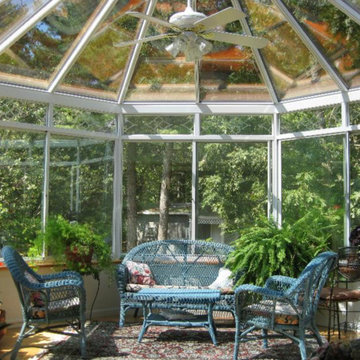
Exempel på ett mellanstort klassiskt uterum, med ljust trägolv, takfönster och beiget golv
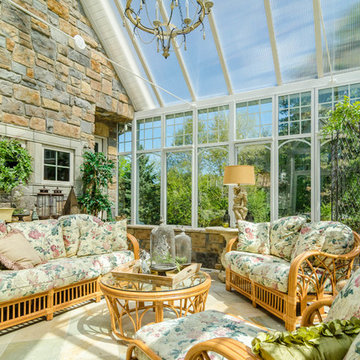
Inspiration för ett mellanstort vintage uterum, med glastak och travertin golv

Inspiration för ett vintage uterum, med en standard öppen spis, en spiselkrans i metall, takfönster, grått golv och målat trägolv
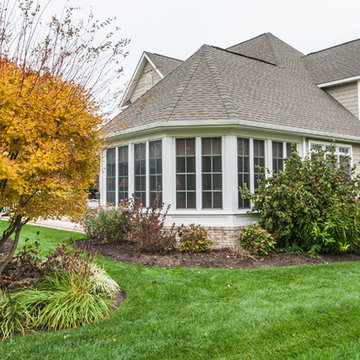
Three Season room with views of the golf course.
Boardwalk Builders,
Rehoboth Beach, DE
www.boardwalkbuilders.com
Sue Fortier
Idéer för ett mellanstort klassiskt uterum, med klinkergolv i keramik och tak
Idéer för ett mellanstort klassiskt uterum, med klinkergolv i keramik och tak

Phillip Mueller Photography, Architect: Sharratt Design Company, Interior Design: Martha O'Hara Interiors
Idéer för att renovera ett stort vintage uterum, med mellanmörkt trägolv, en spiselkrans i sten, takfönster, en standard öppen spis och brunt golv
Idéer för att renovera ett stort vintage uterum, med mellanmörkt trägolv, en spiselkrans i sten, takfönster, en standard öppen spis och brunt golv
2 303 foton på klassiskt grönt uterum
1

