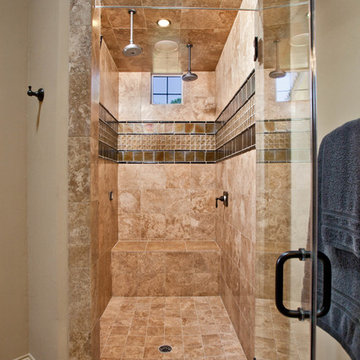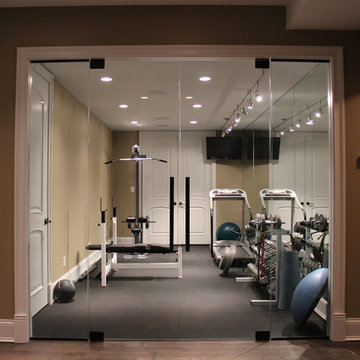563 foton på klassiskt hemmagym, med beige väggar
Sortera efter:
Budget
Sortera efter:Populärt i dag
1 - 20 av 563 foton
Artikel 1 av 3

Idéer för att renovera ett vintage hemmagym med grovkök, med beige väggar, mörkt trägolv och brunt golv
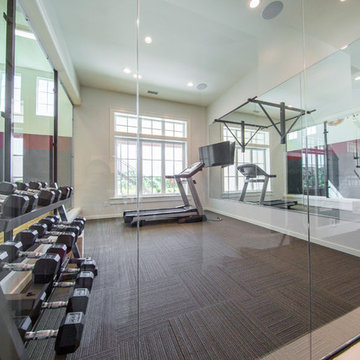
Custom Home Design by Joe Carrick Design. Built by Highland Custom Homes. Photography by Nick Bayless Photography
Inredning av ett klassiskt stort hemmagym med fria vikter, med beige väggar och heltäckningsmatta
Inredning av ett klassiskt stort hemmagym med fria vikter, med beige väggar och heltäckningsmatta

A fresh take on traditional style, this sprawling suburban home draws its occupants together in beautifully, comfortably designed spaces that gather family members for companionship, conversation, and conviviality. At the same time, it adroitly accommodates a crowd, and facilitates large-scale entertaining with ease. This balance of private intimacy and public welcome is the result of Soucie Horner’s deft remodeling of the original floor plan and creation of an all-new wing comprising functional spaces including a mudroom, powder room, laundry room, and home office, along with an exciting, three-room teen suite above. A quietly orchestrated symphony of grayed blues unites this home, from Soucie Horner Collections custom furniture and rugs, to objects, accessories, and decorative exclamationpoints that punctuate the carefully synthesized interiors. A discerning demonstration of family-friendly living at its finest.
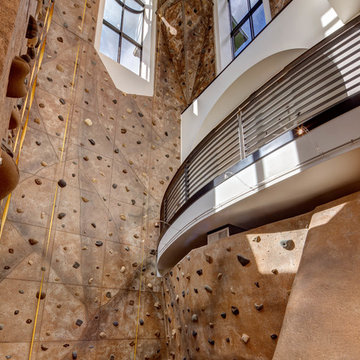
Alan Blakely
Idéer för att renovera ett mycket stort vintage hemmagym med klättervägg, med beige väggar och heltäckningsmatta
Idéer för att renovera ett mycket stort vintage hemmagym med klättervägg, med beige väggar och heltäckningsmatta

Harvey Smith Photography
Inredning av ett klassiskt hemmagym med fria vikter, med beige väggar, mörkt trägolv och brunt golv
Inredning av ett klassiskt hemmagym med fria vikter, med beige väggar, mörkt trägolv och brunt golv
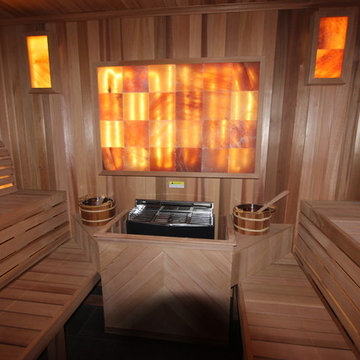
Baltic Leisure can create just about anything for your sauna needs. This custom sauna is located in an exclusive spa in a casino.
Foto på ett mellanstort vintage hemmagym, med beige väggar och beiget golv
Foto på ett mellanstort vintage hemmagym, med beige väggar och beiget golv
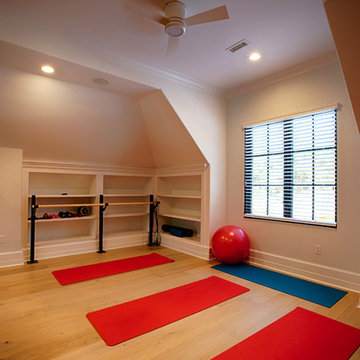
Inspiration för ett mellanstort vintage hemmagym med yogastudio, med beige väggar, mellanmörkt trägolv och brunt golv

Idéer för mellanstora vintage hemmagym med grovkök, med beige väggar och mellanmörkt trägolv
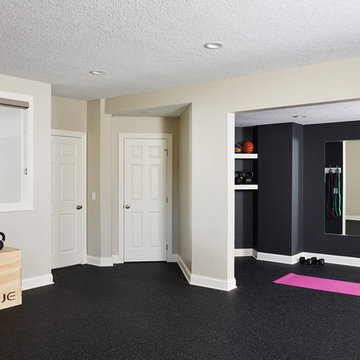
Custom home gym. Large space for kids to play basketball with separate workout area. Rubber floors, mirrors, shelves and hooks to store workout equipment.

The client’s coastal New England roots inspired this Shingle style design for a lakefront lot. With a background in interior design, her ideas strongly influenced the process, presenting both challenge and reward in executing her exact vision. Vintage coastal style grounds a thoroughly modern open floor plan, designed to house a busy family with three active children. A primary focus was the kitchen, and more importantly, the butler’s pantry tucked behind it. Flowing logically from the garage entry and mudroom, and with two access points from the main kitchen, it fulfills the utilitarian functions of storage and prep, leaving the main kitchen free to shine as an integral part of the open living area.
An ARDA for Custom Home Design goes to
Royal Oaks Design
Designer: Kieran Liebl
From: Oakdale, Minnesota

Kyle Caldwell
Inspiration för ett stort vintage hemmagym med grovkök, med beige väggar, brunt golv och mellanmörkt trägolv
Inspiration för ett stort vintage hemmagym med grovkök, med beige väggar, brunt golv och mellanmörkt trägolv

Bild på ett vintage hemmagym med yogastudio, med beige väggar och beiget golv

Madison Stoa Photography
Inspiration för klassiska hemmagym med grovkök, med beige väggar, heltäckningsmatta och beiget golv
Inspiration för klassiska hemmagym med grovkök, med beige väggar, heltäckningsmatta och beiget golv

Indoor home gymnasium for basketball, batting cage, volleyball and hopscotch. Interlocking Plastic Tiles
Foto på ett mellanstort vintage hemmagym med inomhusplan, med beige väggar och ljust trägolv
Foto på ett mellanstort vintage hemmagym med inomhusplan, med beige väggar och ljust trägolv
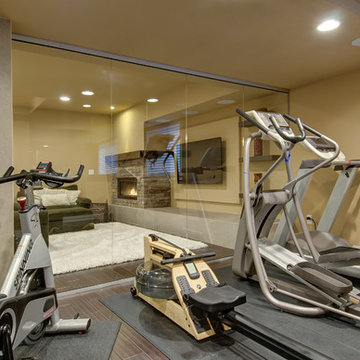
Basement workout area with glass walls and workout equipment. ©Finished Basement Company
Idéer för mellanstora vintage hemmagym med grovkök, med beige väggar, mörkt trägolv och brunt golv
Idéer för mellanstora vintage hemmagym med grovkök, med beige väggar, mörkt trägolv och brunt golv

This exercise room is below the sunroom for this health conscious family. The exercise room (the lower level of the three-story addition) is also bright, with full size windows.
This 1961 Cape Cod was well-sited on a beautiful acre of land in a Washington, DC suburb. The new homeowners loved the land and neighborhood and knew the house could be improved. The owners loved the charm of the home’s façade and wanted the overall look to remain true to the original home and neighborhood. Inside, the owners wanted to achieve a feeling of warmth and comfort. The family wanted to use lots of natural materials, like reclaimed wood floors, stone, and granite. In addition, they wanted the house to be filled with light, using lots of large windows where possible.
Every inch of the house needed to be rejuvenated, from the basement to the attic. When all was said and done, the homeowners got a home they love on the land they cherish
The homeowners also wanted to be able to do lots of outdoor living and entertaining. A new blue stone patio, with grill and refrigerator make outdoor dining easier, while an outdoor fireplace helps extend the use of the space all year round. Brick and Hardie board siding are the perfect complement to the slate roof. The original slate from the rear of the home was reused on the front of the home and the front garage so that it would match. New slate was applied to the rear of the home and the addition. This project was truly satisfying and the homeowners LOVE their new residence.

Josh Caldwell Photography
Inspiration för ett vintage hemmagym med grovkök, med beige väggar, heltäckningsmatta och brunt golv
Inspiration för ett vintage hemmagym med grovkök, med beige väggar, heltäckningsmatta och brunt golv
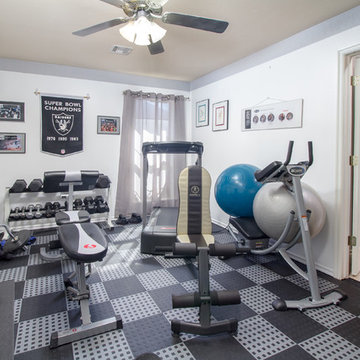
Idéer för mellanstora vintage hemmagym med fria vikter, med beige väggar och svart golv
563 foton på klassiskt hemmagym, med beige väggar
1
