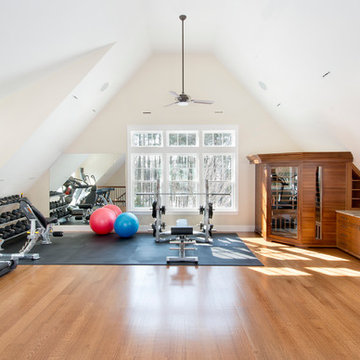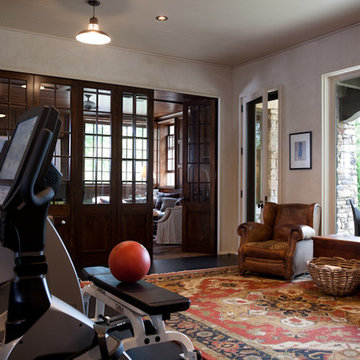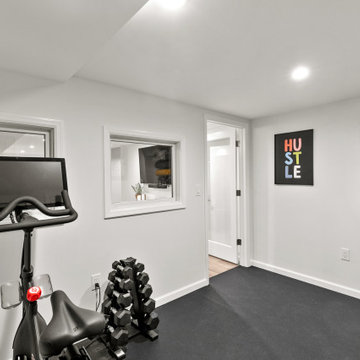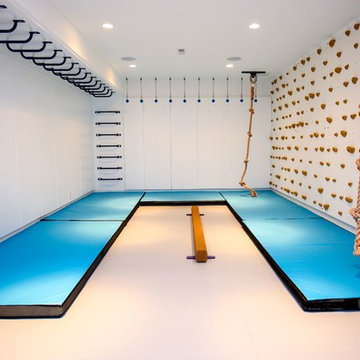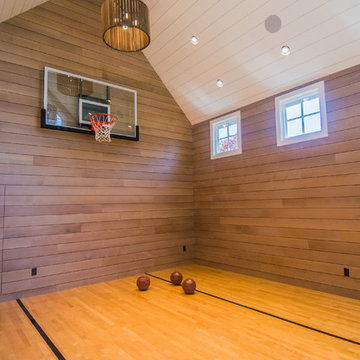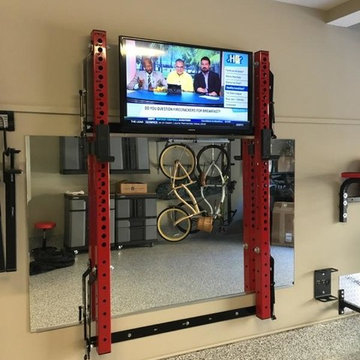6 765 foton på klassiskt hemmagym
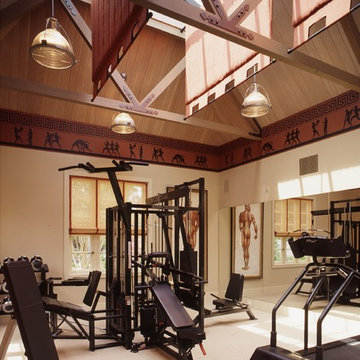
Architect: De Quesada Architects,
Interior Design: Wright Simpkins Design
Inredning av ett klassiskt mycket stort hemmagym
Inredning av ett klassiskt mycket stort hemmagym
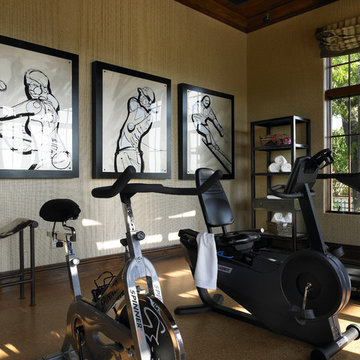
Cork flooring and stained T&G wood on ceiling.
Victoria Martoccia Custom Homes
www.SheBuildsIt.com
Klassisk inredning av ett hemmagym med grovkök, med beige väggar och brunt golv
Klassisk inredning av ett hemmagym med grovkök, med beige väggar och brunt golv
Hitta den rätta lokala yrkespersonen för ditt projekt
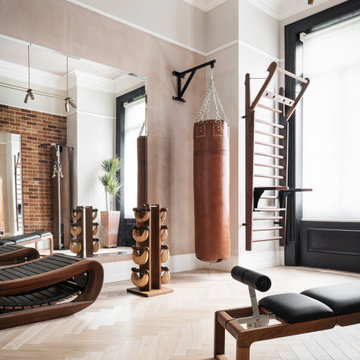
Inspiration för ett vintage hemmagym, med grå väggar, mellanmörkt trägolv och brunt golv

A home gym that makes workouts a breeze.
Inspiration för ett stort vintage hemmagym med fria vikter, med blå väggar, ljust trägolv och beiget golv
Inspiration för ett stort vintage hemmagym med fria vikter, med blå väggar, ljust trägolv och beiget golv
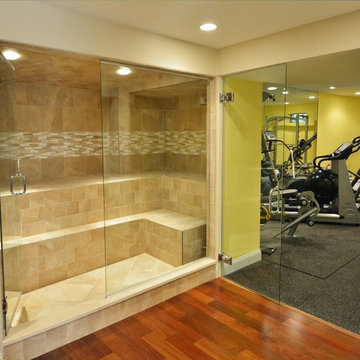
View of steam room and glass doors leading to gym
The Wiese Company
Bild på ett vintage hemmagym
Bild på ett vintage hemmagym

Modern Landscape Design, Indianapolis, Butler-Tarkington Neighborhood - Hara Design LLC (designer) - Christopher Short, Derek Mills, Paul Reynolds, Architects, HAUS Architecture + WERK | Building Modern - Construction Managers - Architect Custom Builders
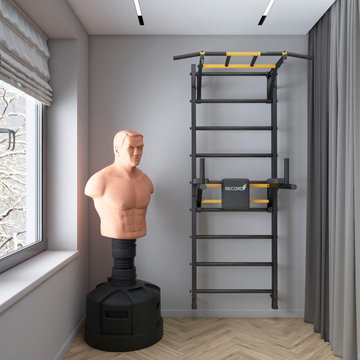
Квартира в ЖК Репников, 100 м2, г. Волгоград
Exempel på ett mellanstort klassiskt hemmagym med inomhusplan, med grå väggar, mellanmörkt trägolv och beiget golv
Exempel på ett mellanstort klassiskt hemmagym med inomhusplan, med grå väggar, mellanmörkt trägolv och beiget golv
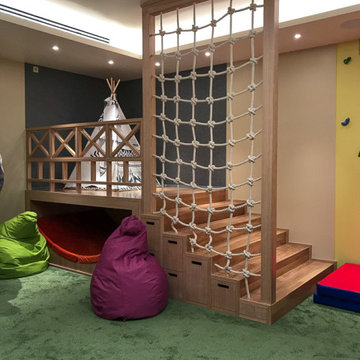
Игровая комната
Idéer för att renovera ett stort vintage hemmagym med grovkök, med flerfärgade väggar, heltäckningsmatta och grönt golv
Idéer för att renovera ett stort vintage hemmagym med grovkök, med flerfärgade väggar, heltäckningsmatta och grönt golv
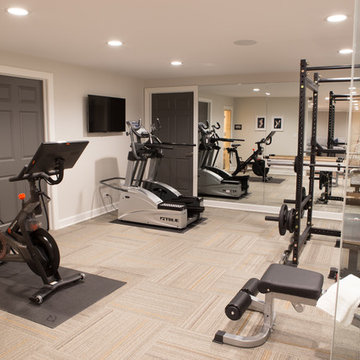
Karen and Chad of Tower Lakes, IL were tired of their unfinished basement functioning as nothing more than a storage area and depressing gym. They wanted to increase the livable square footage of their home with a cohesive finished basement design, while incorporating space for the kids and adults to hang out.
“We wanted to make sure that upon renovating the basement, that we can have a place where we can spend time and watch movies, but also entertain and showcase the wine collection that we have,” Karen said.
After a long search comparing many different remodeling companies, Karen and Chad found Advance Design Studio. They were drawn towards the unique “Common Sense Remodeling” process that simplifies the renovation experience into predictable steps focused on customer satisfaction.
“There are so many other design/build companies, who may not have transparency, or a focused process in mind and I think that is what separated Advance Design Studio from the rest,” Karen said.
Karen loved how designer Claudia Pop was able to take very high-level concepts, “non-negotiable items” and implement them in the initial 3D drawings. Claudia and Project Manager DJ Yurik kept the couple in constant communication through the project. “Claudia was very receptive to the ideas we had, but she was also very good at infusing her own points and thoughts, she was very responsive, and we had an open line of communication,” Karen said.
A very important part of the basement renovation for the couple was the home gym and sauna. The “high-end hotel” look and feel of the openly blended work out area is both highly functional and beautiful to look at. The home sauna gives them a place to relax after a long day of work or a tough workout. “The gym was a very important feature for us,” Karen said. “And I think (Advance Design) did a very great job in not only making the gym a functional area, but also an aesthetic point in our basement”.
An extremely unique wow-factor in this basement is the walk in glass wine cellar that elegantly displays Karen and Chad’s extensive wine collection. Immediate access to the stunning wet bar accompanies the wine cellar to make this basement a popular spot for friends and family.
The custom-built wine bar brings together two natural elements; Calacatta Vicenza Quartz and thick distressed Black Walnut. Sophisticated yet warm Graphite Dura Supreme cabinetry provides contrast to the soft beige walls and the Calacatta Gold backsplash. An undermount sink across from the bar in a matching Calacatta Vicenza Quartz countertop adds functionality and convenience to the bar, while identical distressed walnut floating shelves add an interesting design element and increased storage. Rich true brown Rustic Oak hardwood floors soften and warm the space drawing all the areas together.
Across from the bar is a comfortable living area perfect for the family to sit down at a watch a movie. A full bath completes this finished basement with a spacious walk-in shower, Cocoa Brown Dura Supreme vanity with Calacatta Vicenza Quartz countertop, a crisp white sink and a stainless-steel Voss faucet.
Advance Design’s Common Sense process gives clients the opportunity to walk through the basement renovation process one step at a time, in a completely predictable and controlled environment. “Everything was designed and built exactly how we envisioned it, and we are really enjoying it to it’s full potential,” Karen said.
Constantly striving for customer satisfaction, Advance Design’s success is heavily reliant upon happy clients referring their friends and family. “We definitely will and have recommended Advance Design Studio to friends who are looking to embark on a remodeling project small or large,” Karen exclaimed at the completion of her project.
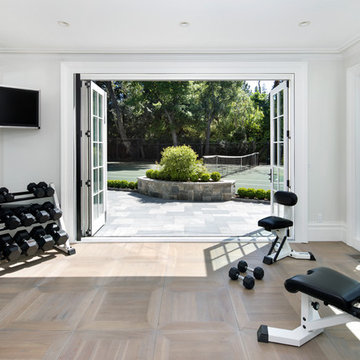
Inspiration för ett vintage hemmagym med fria vikter, med vita väggar, ljust trägolv och beiget golv
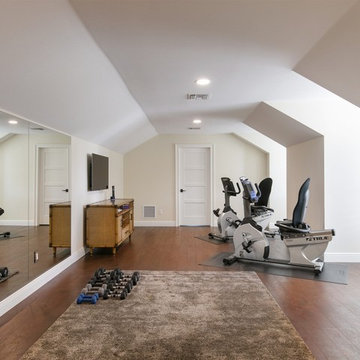
4 beds 5 baths 4,447 sqft
RARE FIND! NEW HIGH-TECH, LAKE FRONT CONSTRUCTION ON HIGHLY DESIRABLE WINDERMERE CHAIN OF LAKES. This unique home site offers the opportunity to enjoy lakefront living on a private cove with the beauty and ambiance of a classic "Old Florida" home. With 150 feet of lake frontage, this is a very private lot with spacious grounds, gorgeous landscaping, and mature oaks. This acre plus parcel offers the beauty of the Butler Chain, no HOA, and turn key convenience. High-tech smart house amenities and the designer furnishings are included. Natural light defines the family area featuring wide plank hickory hardwood flooring, gas fireplace, tongue and groove ceilings, and a rear wall of disappearing glass opening to the covered lanai. The gourmet kitchen features a Wolf cooktop, Sub-Zero refrigerator, and Bosch dishwasher, exotic granite counter tops, a walk in pantry, and custom built cabinetry. The office features wood beamed ceilings. With an emphasis on Florida living the large covered lanai with summer kitchen, complete with Viking grill, fridge, and stone gas fireplace, overlook the sparkling salt system pool and cascading spa with sparkling lake views and dock with lift. The private master suite and luxurious master bath include granite vanities, a vessel tub, and walk in shower. Energy saving and organic with 6-zone HVAC system and Nest thermostats, low E double paned windows, tankless hot water heaters, spray foam insulation, whole house generator, and security with cameras. Property can be gated.
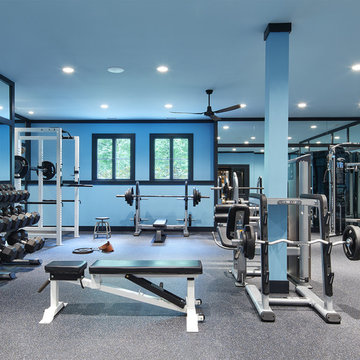
Builder: John Kraemer & Sons | Architect: Murphy & Co . Design | Interiors: Twist Interior Design | Landscaping: TOPO | Photographer: Corey Gaffer
Foto på ett mycket stort vintage hemmagym med fria vikter, med blå väggar och grått golv
Foto på ett mycket stort vintage hemmagym med fria vikter, med blå väggar och grått golv
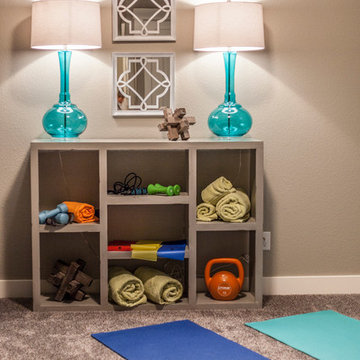
Exempel på ett mellanstort klassiskt hemmagym med fria vikter, med beige väggar och heltäckningsmatta
6 765 foton på klassiskt hemmagym
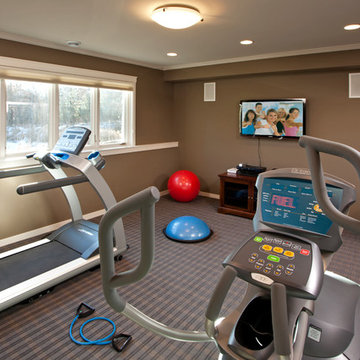
Photography: Landmark Photography
Exempel på ett mellanstort klassiskt hemmagym med grovkök, med beige väggar och heltäckningsmatta
Exempel på ett mellanstort klassiskt hemmagym med grovkök, med beige väggar och heltäckningsmatta
2
