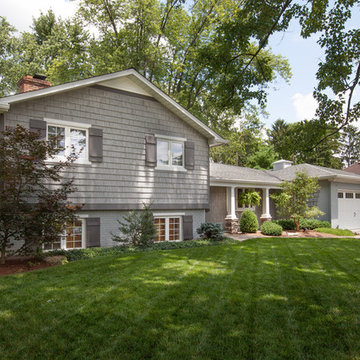1 450 foton på klassiskt hus i flera nivåer
Sortera efter:
Budget
Sortera efter:Populärt i dag
1 - 20 av 1 450 foton
Artikel 1 av 3

Aaron Leitz
Bild på ett mellanstort vintage grått hus i flera nivåer, med fiberplattor i betong
Bild på ett mellanstort vintage grått hus i flera nivåer, med fiberplattor i betong

This 1964 split-level looked like every other house on the block before adding a 1,000sf addition over the existing Living, Dining, Kitchen and Family rooms. New siding, trim and columns were added throughout, while the existing brick remained.

Martin Vecchio
Idéer för stora vintage beige hus i flera nivåer, med stuckatur
Idéer för stora vintage beige hus i flera nivåer, med stuckatur
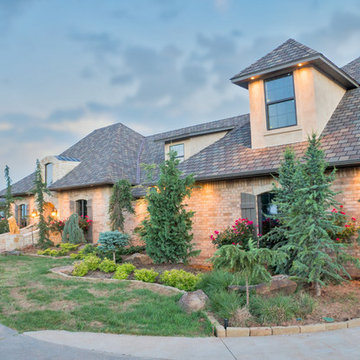
Idéer för att renovera ett stort vintage rött hus i flera nivåer, med tegel och halvvalmat sadeltak
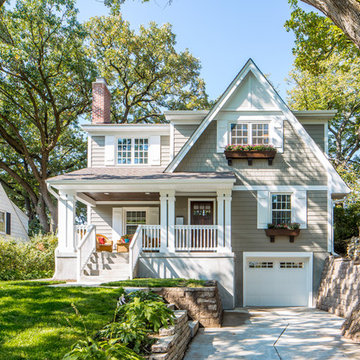
Brandon Stengel
Idéer för att renovera ett vintage grått trähus i flera nivåer, med sadeltak
Idéer för att renovera ett vintage grått trähus i flera nivåer, med sadeltak

Idéer för att renovera ett mellanstort vintage blått hus i flera nivåer, med tak i shingel
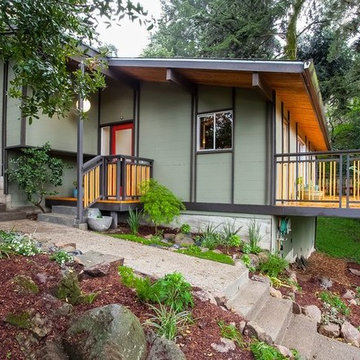
Mid century architecture.
Great room remodel. New flooring, new custom fireplace surround and mantle with 16' local cypress slab and cypress veneer pocket doors. New paint scheme throughout for fresh take on midcentury design. Enhanced day light through new skylights.
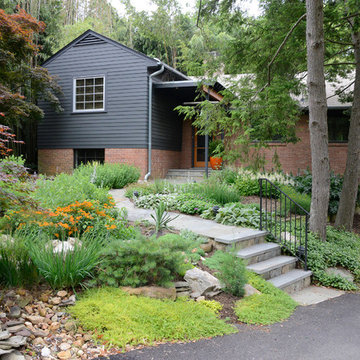
Inspiration för ett mellanstort vintage grått hus i flera nivåer, med fiberplattor i betong och sadeltak

This West Linn 1970's split level home received a complete exterior and interior remodel. The design included removing the existing roof to vault the interior ceilings and increase the pitch of the roof. Custom quarried stone was used on the base of the home and new siding applied above a belly band for a touch of charm and elegance. The new barrel vaulted porch and the landscape design with it's curving walkway now invite you in. Photographer: Benson Images and Designer's Edge Kitchen and Bath

How do you make a split entry not look like a split entry?
Several challenges presented themselves when designing the new entry/portico. The homeowners wanted to keep the large transom window above the front door and the need to address “where is” the front entry and of course, curb appeal.
With the addition of the new portico, custom built cedar beams and brackets along with new custom made cedar entry and garage doors added warmth and style.
Final touches of natural stone, a paver stoop and walkway, along professionally designed landscaping.
This home went from ordinary to extraordinary!
Architecture was done by KBA Architects in Minneapolis.

An add-level and total remodel project that transformed a split-level home to a modern farmhouse.
Exempel på ett mellanstort klassiskt vitt hus i flera nivåer, med fiberplattor i betong, sadeltak och tak i shingel
Exempel på ett mellanstort klassiskt vitt hus i flera nivåer, med fiberplattor i betong, sadeltak och tak i shingel
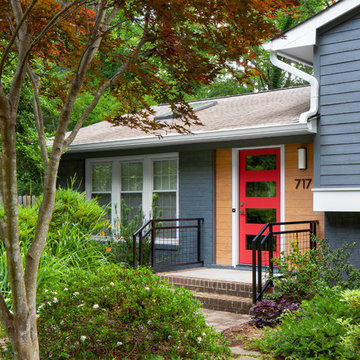
Split level modern entry
Foto på ett mellanstort vintage blått hus i flera nivåer, med fiberplattor i betong och sadeltak
Foto på ett mellanstort vintage blått hus i flera nivåer, med fiberplattor i betong och sadeltak
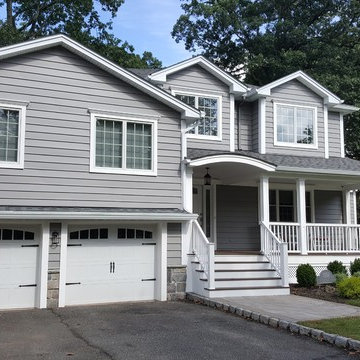
This addition in Scotch Plains, New Jersey created an oversized kitchen with large center island that seamlessly flowed into a comfortable family room. A second floor addition offers additional bedrooms and bathrooms including a master ensuite.
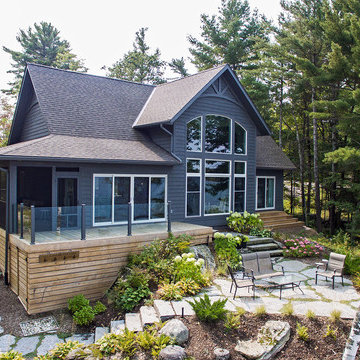
Re-defining waterfront living with this complete custom build on Kahshe Lake. A combination of classic Muskoka style and modern interior features work well to create timeless elegance and a breathtaking result.
Spatial flow of this gorgeous 1 1/2 story home was expanded vertically with the addition of loft space, highlighting the view from above. Below, in the main living area, a grand stone fireplace leads the eye upward, and is an inviting and majestic centrepiece.
The open-concept kitchen boasts sleek maple cabinetry detailed with ‘twig’ hardware and thick slab white granite providing textural interest that balances the lake and forest elements.
A fresh neutral palette was chosen for the bedrooms to echo the serene nature of the lake, providing a setting for relaxation and calm.
We added functional and recreational space with the construction of two outbuildings – a bunkie/sleeping cabin and a land boathouse, as well as a custom, wrap around screened porch and Muskoka Room.
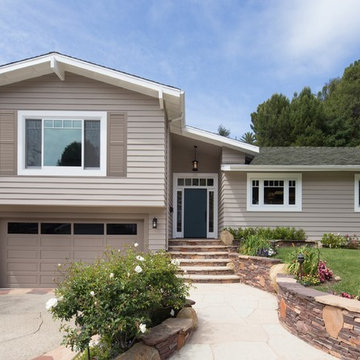
Exterior Facade Remodel / Refinish
Exempel på ett mellanstort klassiskt beige hus i flera nivåer, med fiberplattor i betong, sadeltak och tak i shingel
Exempel på ett mellanstort klassiskt beige hus i flera nivåer, med fiberplattor i betong, sadeltak och tak i shingel
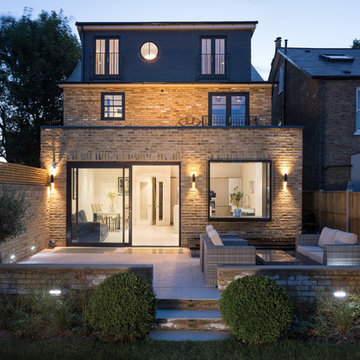
Contractor - Hughes Developments
Photographer - Adam Scott
Idéer för stora vintage beige hus i flera nivåer, med tegel
Idéer för stora vintage beige hus i flera nivåer, med tegel
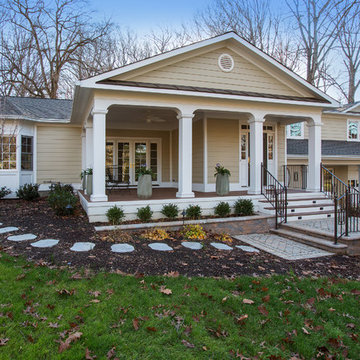
This household desired a large area on their main floor to entertain. They loved their neighborhood, and wanted to stay in their home. Their kitchen felt closed off, and they needed an office space. Being a split-level, they also desired a powder room on the main level, and to no longer have steps up from the main entrance so there was a much more welcoming "hello" when visitors came. As a result, we added a 15' addition to the home, expanding it to allow a powder room, a new butlers pantry, a dining room and formal parlor/office space. In addition, the main entrance was raised to remove any need for stairs inside the front door, giving the home owners a spacious foyer with two coat closets and a built-in bench seat with storage underneath. The ceilings were also raised to 9' to give the home more height, and the back of the house was expanded a few feet for openness.
Greg Hadley Photography.
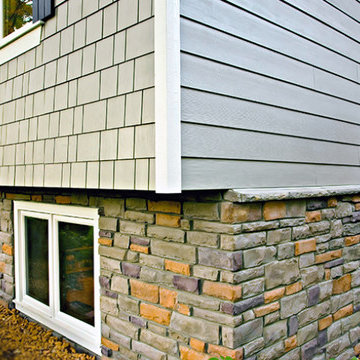
White cornerboards create crisp transition between shake and lap James Hardie siding. above cultured stone lookout basement. (Photo by Patrick O'Loughlin, Content Craftsmen)
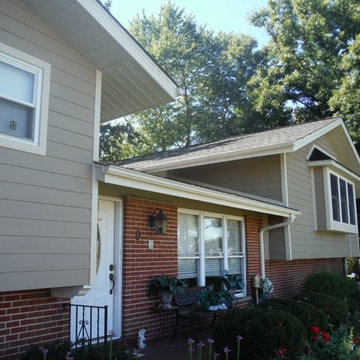
After picture of the front of the house in all new siding - James Hardie ColorPlus Autumn Tan Lap Siding to be exact.
Bild på ett litet vintage brunt hus i flera nivåer, med fiberplattor i betong
Bild på ett litet vintage brunt hus i flera nivåer, med fiberplattor i betong
1 450 foton på klassiskt hus i flera nivåer
1
