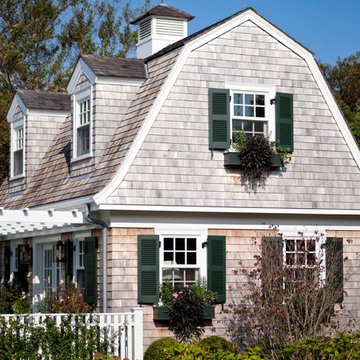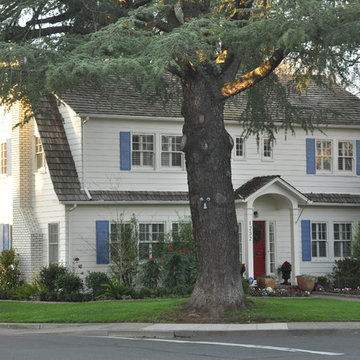2 660 foton på klassiskt hus, med mansardtak
Sortera efter:
Budget
Sortera efter:Populärt i dag
1 - 20 av 2 660 foton
Artikel 1 av 3

Located within a gated golf course community on the shoreline of Buzzards Bay this residence is a graceful and refined Gambrel style home. The traditional lines blend quietly into the surroundings.
Photo Credit: Eric Roth

Idéer för ett stort klassiskt grått hus, med två våningar, mansardtak och tak i metall
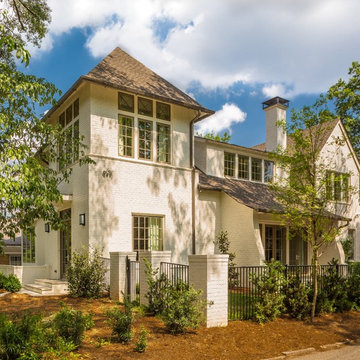
On this site, an existing house was torn down and replaced with a beautiful new wood-framed brick house to take full advantage of a corner lot located in a walkable, 1920’s Atlanta neighborhood. The new residence has four bedrooms and four baths in the main house with an additional flexible bedroom space over the garage. The tower element of the design features an entry with the master bedroom above. The idea of the tower was to catch a glimpse of a nearby park and architecturally address the corner lot. Integrity® Casement, Awning and Double Hung Windows were the preferred choice—the windows’ design and style were historically correct and provided the energy efficiency, sustainability and low-maintenance the architect required.

Inspiration för ett vintage vitt hus, med tre eller fler plan, mansardtak och tak i shingel
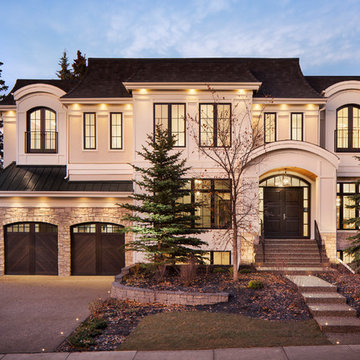
Inspiration för klassiska beige hus, med två våningar, stuckatur, mansardtak och tak i shingel
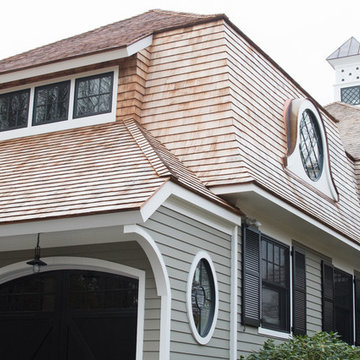
A second story was added over the garage.
Photo by Daniel Contelmo Jr.
Inspiration för ett stort vintage grönt hus, med två våningar, mansardtak och tak i shingel
Inspiration för ett stort vintage grönt hus, med två våningar, mansardtak och tak i shingel
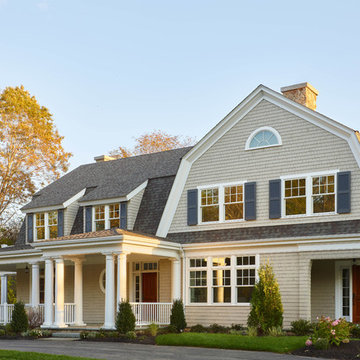
Inspiration för ett stort vintage beige hus, med tre eller fler plan, mansardtak och tak i shingel
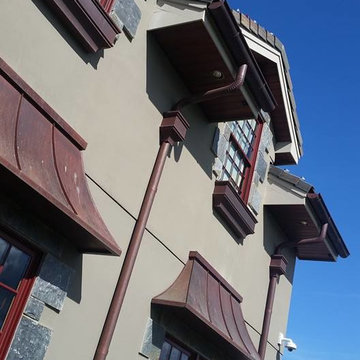
Inspiration för ett stort vintage grått hus, med två våningar, blandad fasad, mansardtak och tak i shingel
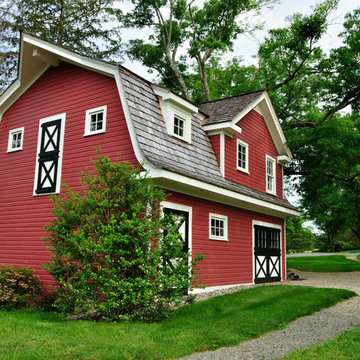
Taking the original carriage house and removing the existing shallow pitched roof and creating a new correct style roof for that period. New building materials were selected to match existing structures on the site keeping in character with them
Robyn Lambo - Lambo Photography
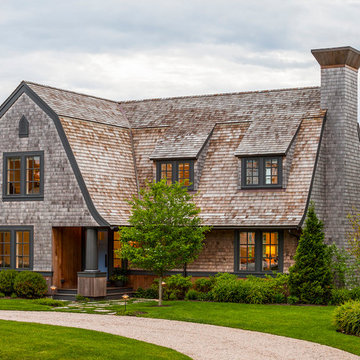
Brian Vanden Brink
Exempel på ett klassiskt trähus, med två våningar och mansardtak
Exempel på ett klassiskt trähus, med två våningar och mansardtak
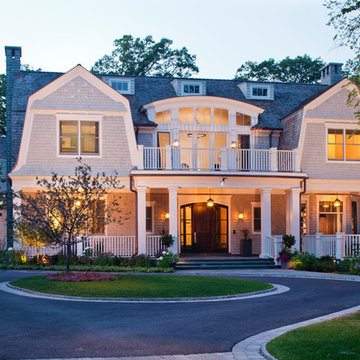
Chris Giles
Idéer för att renovera ett stort vintage grått trähus, med två våningar och mansardtak
Idéer för att renovera ett stort vintage grått trähus, med två våningar och mansardtak
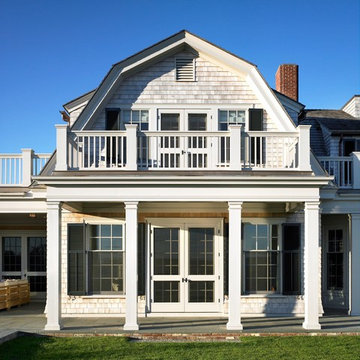
Greg Premru
Idéer för att renovera ett stort vintage trähus, med mansardtak och två våningar
Idéer för att renovera ett stort vintage trähus, med mansardtak och två våningar
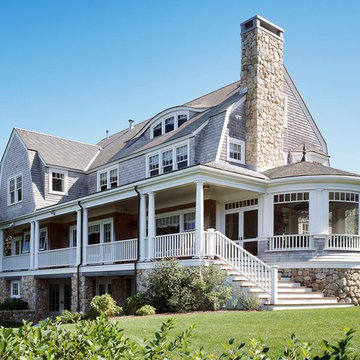
Brian Vanden Brink
Inredning av ett klassiskt stort flerfärgat trähus, med tre eller fler plan och mansardtak
Inredning av ett klassiskt stort flerfärgat trähus, med tre eller fler plan och mansardtak
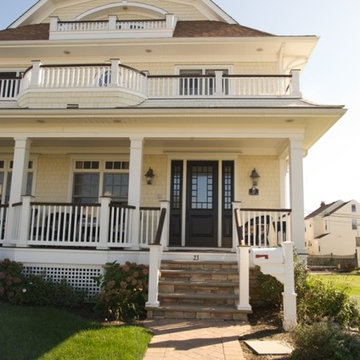
The front entry.
Photo Credit: Bill Wilson
Exempel på ett mellanstort klassiskt gult hus, med två våningar, mansardtak och tak i shingel
Exempel på ett mellanstort klassiskt gult hus, med två våningar, mansardtak och tak i shingel
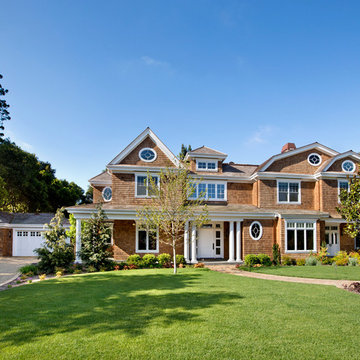
Builder: Markay Johnson Construction
visit: www.mjconstruction.com
Project Details:
This uniquely American Shingle styled home boasts a free flowing open staircase with a two-story light filled entry. The functional style and design of this welcoming floor plan invites open porches and creates a natural unique blend to its surroundings. Bleached stained walnut wood flooring runs though out the home giving the home a warm comfort, while pops of subtle colors bring life to each rooms design. Completing the masterpiece, this Markay Johnson Construction original reflects the forethought of distinguished detail, custom cabinetry and millwork, all adding charm to this American Shingle classic.
Architect: John Stewart Architects
Photographer: Bernard Andre Photography
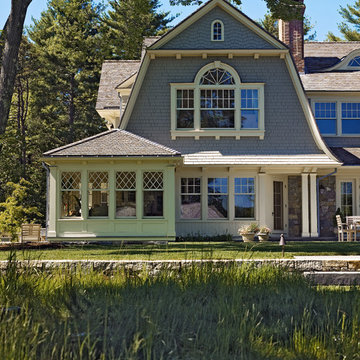
Photo by: Susan Teare
Inspiration för klassiska grå trähus, med två våningar och mansardtak
Inspiration för klassiska grå trähus, med två våningar och mansardtak
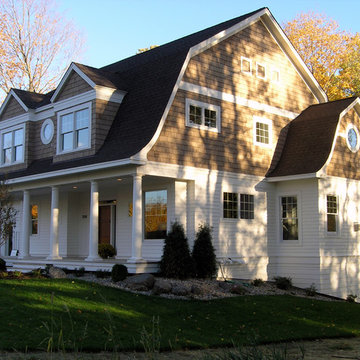
A home for the cities, a home for the country! House plan available for purchase at http://simplyeleganthomedesigns.com/tonka_unique_dutch_colonial_house_plan.html
2 660 foton på klassiskt hus, med mansardtak
1
