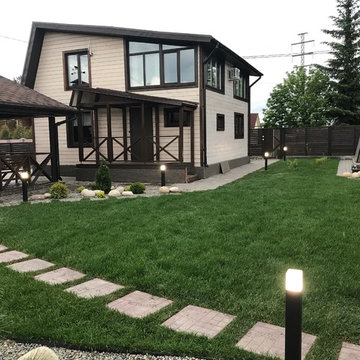1 293 foton på klassiskt hus, med pulpettak
Sortera efter:
Budget
Sortera efter:Populärt i dag
1 - 20 av 1 293 foton
Artikel 1 av 3

Bracket portico for side door of house. The roof features a shed style metal roof. Designed and built by Georgia Front Porch.
Idéer för små vintage oranga hus, med allt i ett plan, tegel, pulpettak och tak i metall
Idéer för små vintage oranga hus, med allt i ett plan, tegel, pulpettak och tak i metall
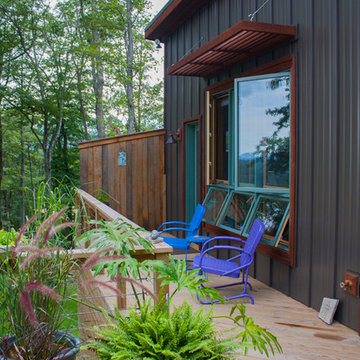
Photo by Rowan Parris
View of the south elevation of the guest cabin with a barn wood privacy screen for the neighbors. The Brise Soleil acts the same on the guest cabin as on the main house.
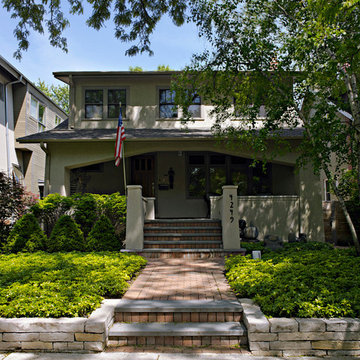
Anthony May, Anthony May Photography
Bild på ett mellanstort vintage beige hus, med stuckatur, pulpettak och två våningar
Bild på ett mellanstort vintage beige hus, med stuckatur, pulpettak och två våningar

A garage addition in the Aspen Employee Housing neighborhood known as the North Forty. A remodel of the existing home, with the garage addition, on a budget to comply with strict neighborhood affordable housing guidelines. The garage was limited in square footage and with lot setbacks.
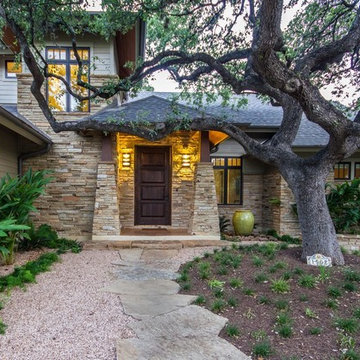
Carefully designed by Chuck Krueger, AIA to wrap around the branches of this Heritage Live Oak Tree, this home features a birds nest retreat for homeowner. Although new, this home looks like it's been in the neighborhood since the beginning. It's dry stack limestone and beams give it a very warm and charming appeal.
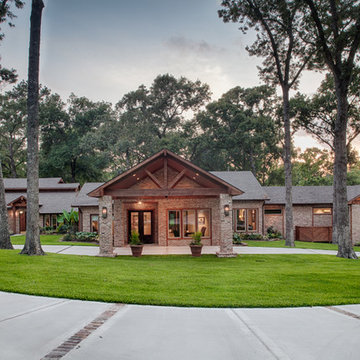
This home's large addition flows seamlessly and gracefully with the existing structure.
Builder: Wamhoff Development
Designer: Erika Barczak, Allied ASID - By Design Interiors, Inc.
Photography by: Brad Carr - B-Rad Studios
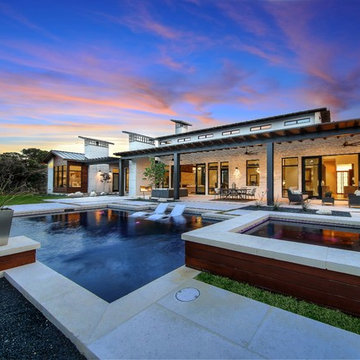
Lauren Keller
Idéer för att renovera ett mycket stort vintage vitt hus, med allt i ett plan, pulpettak och tak i metall
Idéer för att renovera ett mycket stort vintage vitt hus, med allt i ett plan, pulpettak och tak i metall
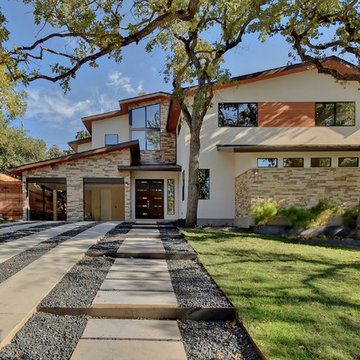
This 3400 square foot home is located in the Tarrytown section of Austin, Texas. The home's layout was arranged to preserve the two large trees in the front yard. It was built by Lohr Homes in 2016.
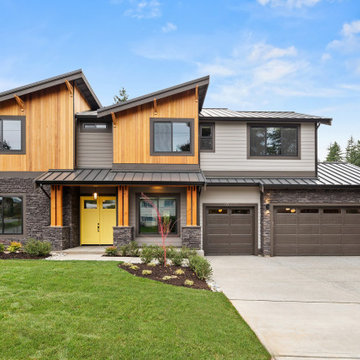
Transitional PNW home with yellow entry door.
Idéer för stora vintage grå hus, med två våningar, blandad fasad, pulpettak och tak i metall
Idéer för stora vintage grå hus, med två våningar, blandad fasad, pulpettak och tak i metall
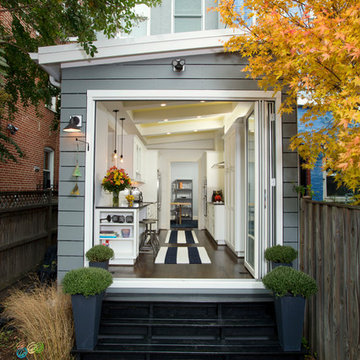
Greg Hadley
Exempel på ett mellanstort klassiskt grått trähus, med pulpettak och två våningar
Exempel på ett mellanstort klassiskt grått trähus, med pulpettak och två våningar
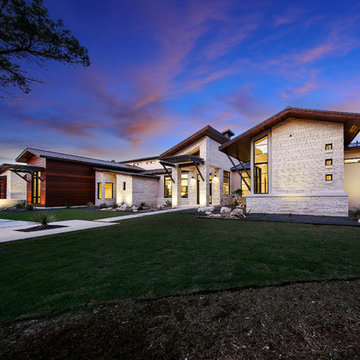
hill country contemporary house designed by oscar e flores design studio in cordillera ranch on a 14 acre property
Foto på ett stort vintage vitt hus, med allt i ett plan, pulpettak och tak i metall
Foto på ett stort vintage vitt hus, med allt i ett plan, pulpettak och tak i metall
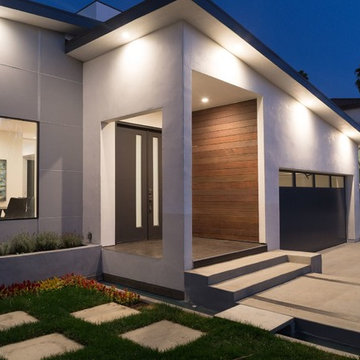
Klassisk inredning av ett mellanstort vitt hus, med två våningar, blandad fasad och pulpettak
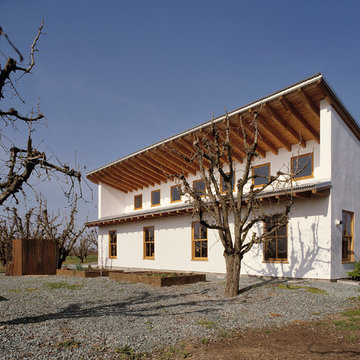
Barn, Exterior
Photography by Matthew Millman
Foto på ett vintage hus, med två våningar och pulpettak
Foto på ett vintage hus, med två våningar och pulpettak
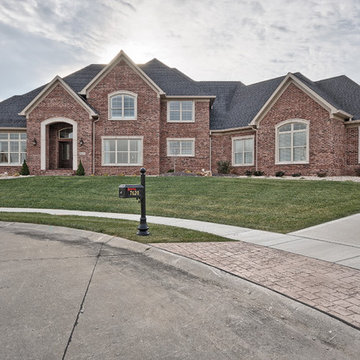
front elevation, limestone surrounds
Idéer för ett mycket stort klassiskt rött hus, med två våningar, tegel, pulpettak och tak i shingel
Idéer för ett mycket stort klassiskt rött hus, med två våningar, tegel, pulpettak och tak i shingel
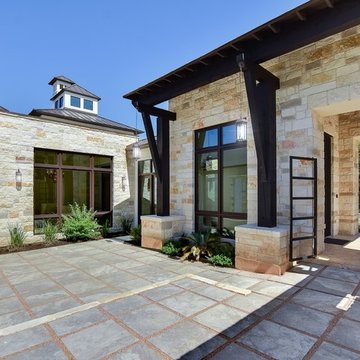
Idéer för att renovera ett stort vintage beige hus, med allt i ett plan, pulpettak och tak i metall
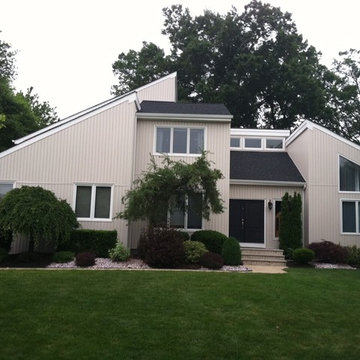
More Core Construction Siding Install: Certainteed Double 5" ironmax vertical siding. New Jersey's Exterior Experts! www.justroofit.com
Foto på ett mellanstort vintage beige hus, med två våningar, vinylfasad, pulpettak och tak i shingel
Foto på ett mellanstort vintage beige hus, med två våningar, vinylfasad, pulpettak och tak i shingel
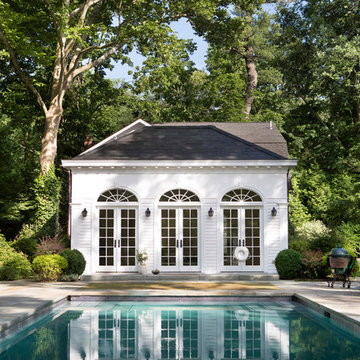
The pool house and its pool area are a picture perfect retreat.
Bild på ett mycket stort vintage vitt trähus, med två våningar, pulpettak och tak med takplattor
Bild på ett mycket stort vintage vitt trähus, med två våningar, pulpettak och tak med takplattor

Exempel på ett litet klassiskt grönt trähus, med allt i ett plan och pulpettak
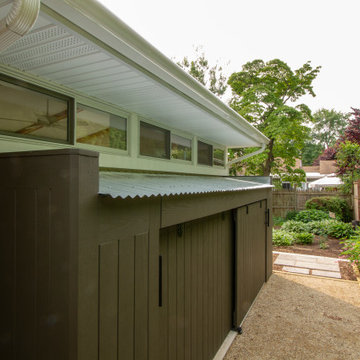
Storage shed with barn doors along sun-room addition and pathway .
Inredning av ett klassiskt mellanstort brunt hus, med allt i ett plan, fiberplattor i betong, pulpettak och tak i metall
Inredning av ett klassiskt mellanstort brunt hus, med allt i ett plan, fiberplattor i betong, pulpettak och tak i metall
1 293 foton på klassiskt hus, med pulpettak
1
