20 367 foton på klassiskt hus, med valmat tak
Sortera efter:
Budget
Sortera efter:Populärt i dag
1 - 20 av 20 367 foton
Artikel 1 av 3

Photography by Jeff Herr
Bild på ett vintage grått hus, med två våningar, valmat tak och tak i shingel
Bild på ett vintage grått hus, med två våningar, valmat tak och tak i shingel

Photography: Garett + Carrie Buell of Studiobuell/ studiobuell.com
Inspiration för ett stort vintage vitt hus, med två våningar, valmat tak och tak i shingel
Inspiration för ett stort vintage vitt hus, med två våningar, valmat tak och tak i shingel

Inspiration för ett mellanstort vintage grått hus, med allt i ett plan, stuckatur, valmat tak och tak i shingel

Inspiration för ett stort vintage blått hus, med två våningar, blandad fasad, valmat tak och tak i shingel

Inspiration för ett mycket stort vintage beige hus, med två våningar, valmat tak och tak i shingel

Awarded by the Classical institute of art and architecture , the linian house has a restrained and simple elevation of doors and windows. By using only a few architectural elements the design relies on both classical proportion and the nature of limestone to reveal it's inherent Beauty. The rhythm of the stone and glass contrast mass and light both inside and out. The entry is only highlighted by a slightly wider opening and a deeper opening Trimmed in the exact Manor of the other French doors on the front elevation. John Cole Photography,

Photography by Linda Oyama Bryan. http://pickellbuilders.com. Solid White Oak Arched Top Glass Double Front Door with Blue Stone Walkway. Stone webwall with brick soldier course and stucco details. Copper flashing and gutters. Cedar shed dormer and brackets.

View of front porch and flower beds.
Idéer för mycket stora vintage vita hus, med allt i ett plan, valmat tak och tak i metall
Idéer för mycket stora vintage vita hus, med allt i ett plan, valmat tak och tak i metall

View from rear garden
Inspiration för stora klassiska vita flerfamiljshus, med tre eller fler plan, stuckatur, valmat tak och tak med takplattor
Inspiration för stora klassiska vita flerfamiljshus, med tre eller fler plan, stuckatur, valmat tak och tak med takplattor

Inspiration för mellanstora klassiska bruna hus, med allt i ett plan, stuckatur, valmat tak och tak i shingel
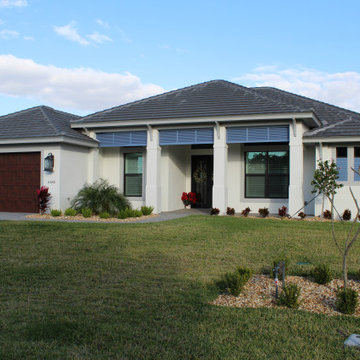
Idéer för ett stort klassiskt vitt hus, med allt i ett plan, stuckatur, valmat tak och tak i shingel
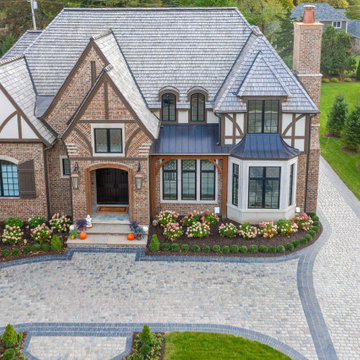
Inspiration för ett mycket stort vintage beige hus, med två våningar, tegel, valmat tak och tak i shingel
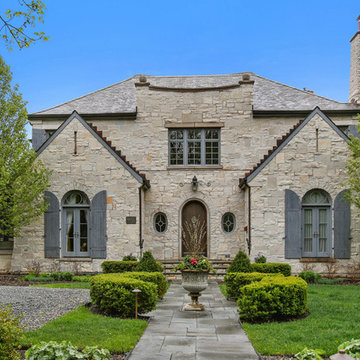
Inredning av ett klassiskt grått hus, med två våningar, tak i shingel och valmat tak
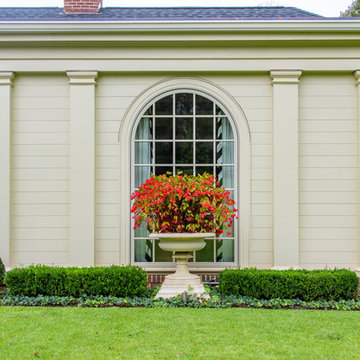
Bild på ett mycket stort vintage rött hus, med tre eller fler plan, tegel, tak i shingel och valmat tak
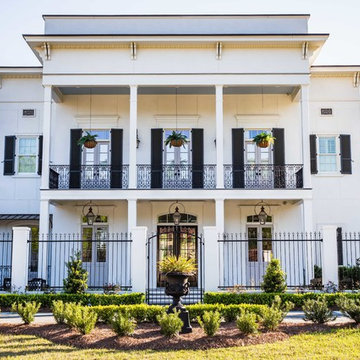
The Entry
Klassisk inredning av ett mycket stort vitt hus, med två våningar, stuckatur, valmat tak och tak i shingel
Klassisk inredning av ett mycket stort vitt hus, med två våningar, stuckatur, valmat tak och tak i shingel
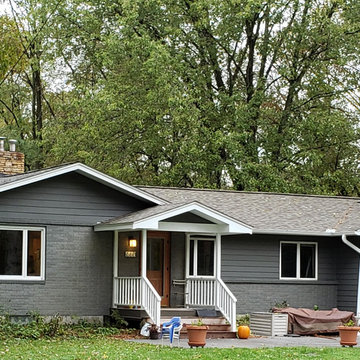
Foto på ett mellanstort vintage grått hus, med allt i ett plan, vinylfasad, valmat tak och tak i shingel

A Distinctly Contemporary West Indies
4 BEDROOMS | 4 BATHS | 3 CAR GARAGE | 3,744 SF
The Milina is one of John Cannon Home’s most contemporary homes to date, featuring a well-balanced floor plan filled with character, color and light. Oversized wood and gold chandeliers add a touch of glamour, accent pieces are in creamy beige and Cerulean blue. Disappearing glass walls transition the great room to the expansive outdoor entertaining spaces. The Milina’s dining room and contemporary kitchen are warm and congenial. Sited on one side of the home, the master suite with outdoor courtroom shower is a sensual
retreat. Gene Pollux Photography

Inredning av ett klassiskt litet rött hus, med allt i ett plan, blandad fasad, valmat tak och tak i shingel
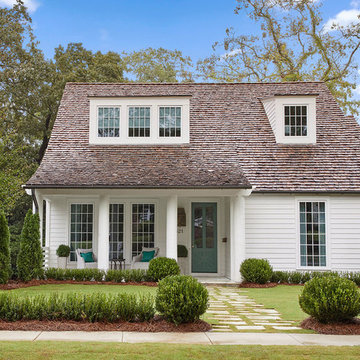
Jean Allsopp
Idéer för ett klassiskt vitt hus, med två våningar, valmat tak och tak i shingel
Idéer för ett klassiskt vitt hus, med två våningar, valmat tak och tak i shingel
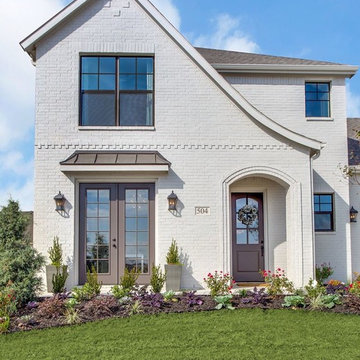
Idéer för att renovera ett mellanstort vintage vitt hus, med två våningar, tegel, valmat tak och tak i shingel
20 367 foton på klassiskt hus, med valmat tak
1