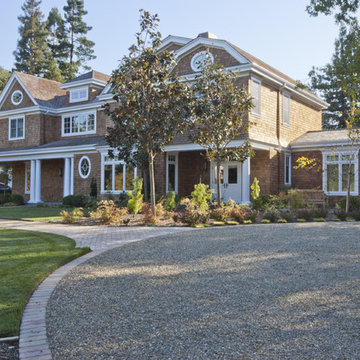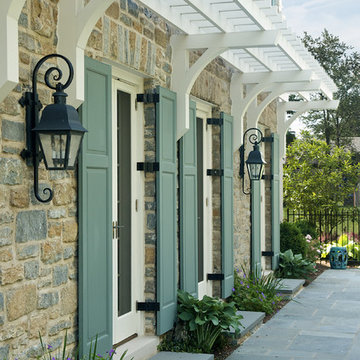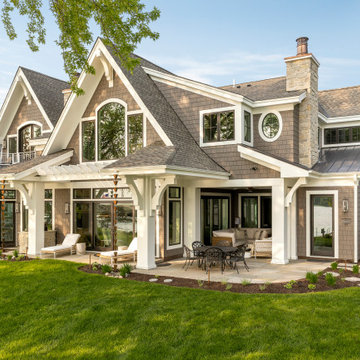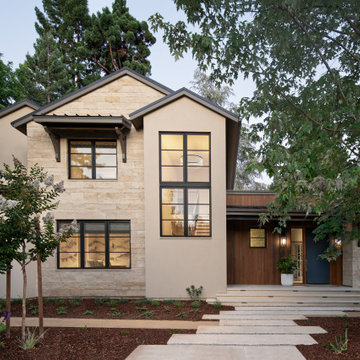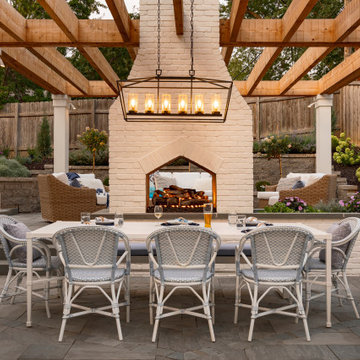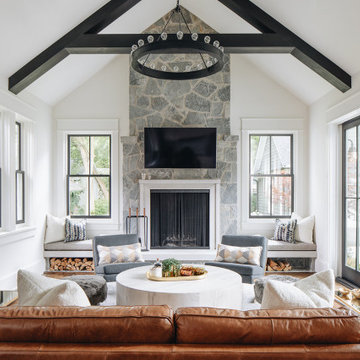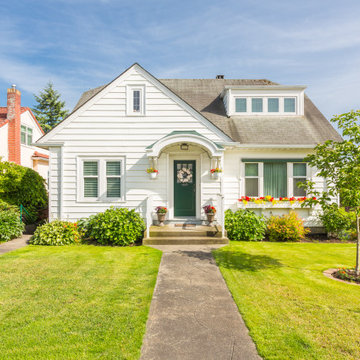414 151 foton på klassiskt hus
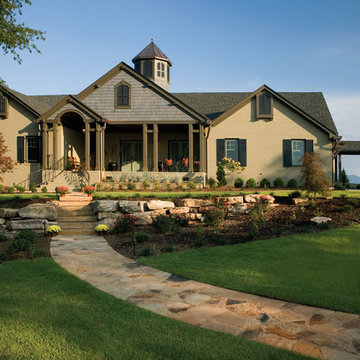
This complete remodel of a 1980's red brick ranch house transform the home from boring to amazing. All existing ceilings were raised to create a more spacious interior. Also included in the project was a 3 -car garage addition with guest quarters above. Photos by Robert Clark and Joel Van Dyke
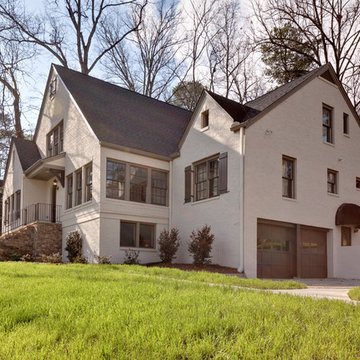
This mid-century home was given a complete overhaul, just love the way it turned out.
Klassisk inredning av ett mellanstort beige hus, med två våningar, tegel, sadeltak och tak i shingel
Klassisk inredning av ett mellanstort beige hus, med två våningar, tegel, sadeltak och tak i shingel
Hitta den rätta lokala yrkespersonen för ditt projekt
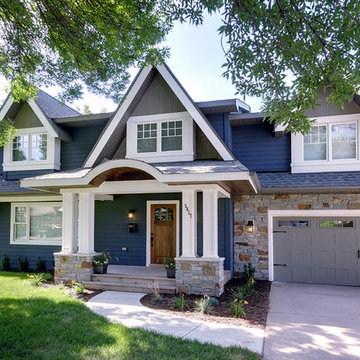
This project features an award winning front facade make over. The existing mansard roof was framed over to create a new look that provides some solid curb appeal! The interior of the home did not need to be modified to accommodate this renovation, since all of the construction occurred on the outside of the home.
John Ray Photography

Idéer för stora vintage vita hus, med allt i ett plan, blandad fasad, sadeltak och tak i mixade material
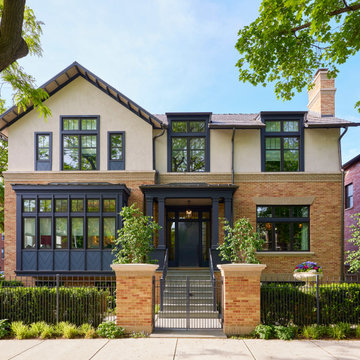
Situated along the perimeter of the property, this unique home creates a continuous street wall, both preserving plenty of open yard space and maintaining privacy from the prominent street corner. A one-story mudroom connects the garage to the house at the rear of the lot which required a local zoning variance. The resulting L-shaped plan and the central location of a glass-enclosed stair allow natural light to enter the home from multiple sides of nearly every room. The Arts & Crafts inspired detailing creates a familiar yet unique facade that is sympathetic to the character and scale of the neighborhood. A chevron pattern is a key design element on the window bays and doors and continues inside throughout the interior of the home.
2022 NAHB Platinum Best in American Living Award
View more of this home through #BBAModernCraftsman on Instagram.
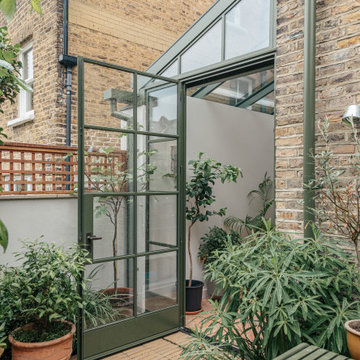
The side of the closet wing was removed at ground floor
level to form full width kitchen and dining spaces. The
extension design resembles a glass house with the dining room sitting between the original building spaces and the new extension.
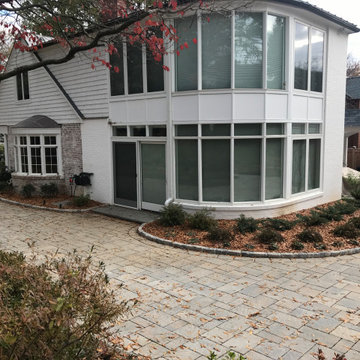
In addition to the sustainable practice of managing stormwater with permeable paving, mostly native plants are used on this property.
Inredning av ett klassiskt hus
Inredning av ett klassiskt hus

2 story side extension and single story rear wraparound extension.
Foto på ett mellanstort vintage grått hus, med två våningar, sadeltak och tak med takplattor
Foto på ett mellanstort vintage grått hus, med två våningar, sadeltak och tak med takplattor

Sumptuous spaces are created throughout the house with the use of dark, moody colors, elegant upholstery with bespoke trim details, unique wall coverings, and natural stone with lots of movement.
The mix of print, pattern, and artwork creates a modern twist on traditional design.
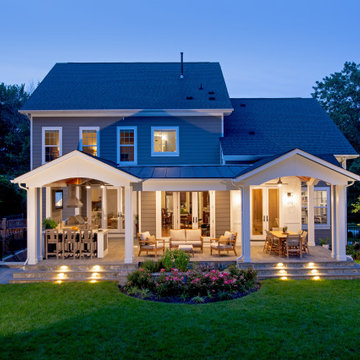
This 1990s home had a dated bathroom with an awkward layout. Accessing the bathroom required walking down a narrow hallway, past separate walk-in closets. The new design flipped the closet spaces and the bathroom to create a direct entrance to their new spa-like retreat. The bathroom boasts an infrared sauna for two, a roomy linen closet, a dressing area with make-up vanity and a private water closet. It also has heated tile floors, a heated towel rack, plus a heated walk-in shower. Gleaming pearl subway tiles create a lovely backdrop behind the white custom cabinetry topped with quartz, which provides storage galore.
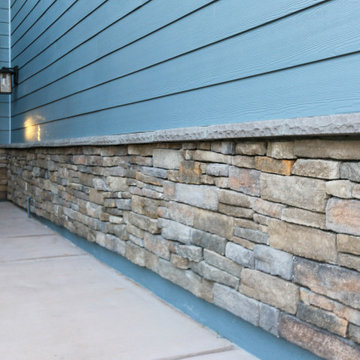
Completed in the Spring of 2022 by Classic Home Improvements, this exterior was remodeled with stacked stone veneer and Hardie siding. The blue front exterior door compliments the rest of the light blue Hardie siding and welcomes every visitor with a black exterior lantern.

Large transitional black, gray, beige, and wood tone exterior home in Los Altos.
Inspiration för ett mycket stort vintage grått hus, med allt i ett plan, stuckatur och tak i shingel
Inspiration för ett mycket stort vintage grått hus, med allt i ett plan, stuckatur och tak i shingel
414 151 foton på klassiskt hus
6
