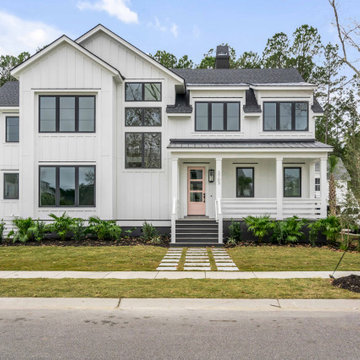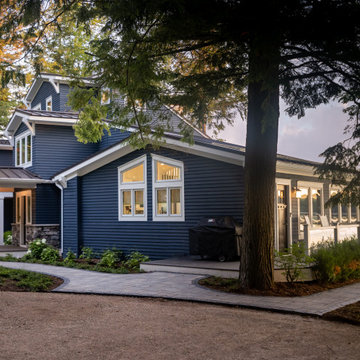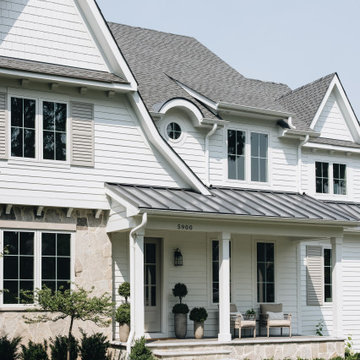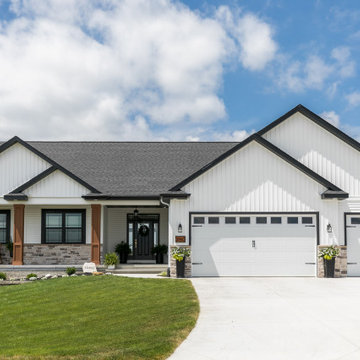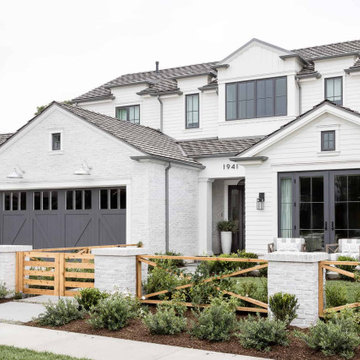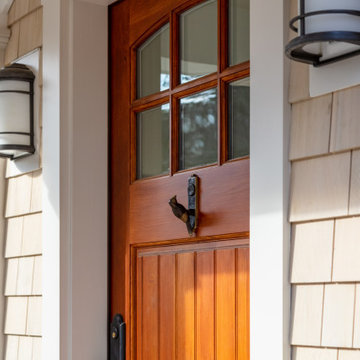414 105 foton på klassiskt hus
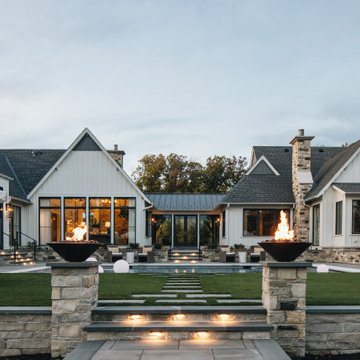
Idéer för att renovera ett stort vintage vitt hus, med allt i ett plan och halvvalmat sadeltak

Exempel på ett mycket stort klassiskt beige hus, med tre eller fler plan, fiberplattor i betong, sadeltak och tak i metall
Hitta den rätta lokala yrkespersonen för ditt projekt

Outdoor covered porch, outdoor kitchen, pergola, and outdoor fireplace.
Exempel på ett mycket stort klassiskt vitt hus, med två våningar, stuckatur, sadeltak och tak i shingel
Exempel på ett mycket stort klassiskt vitt hus, med två våningar, stuckatur, sadeltak och tak i shingel

In the quite streets of southern Studio city a new, cozy and sub bathed bungalow was designed and built by us.
The white stucco with the blue entrance doors (blue will be a color that resonated throughout the project) work well with the modern sconce lights.
Inside you will find larger than normal kitchen for an ADU due to the smart L-shape design with extra compact appliances.
The roof is vaulted hip roof (4 different slopes rising to the center) with a nice decorative white beam cutting through the space.
The bathroom boasts a large shower and a compact vanity unit.
Everything that a guest or a renter will need in a simple yet well designed and decorated garage conversion.

Originally built in 1990 the Heady Lakehouse began as a 2,800SF family retreat and now encompasses over 5,635SF. It is located on a steep yet welcoming lot overlooking a cove on Lake Hartwell that pulls you in through retaining walls wrapped with White Brick into a courtyard laid with concrete pavers in an Ashlar Pattern. This whole home renovation allowed us the opportunity to completely enhance the exterior of the home with all new LP Smartside painted with Amherst Gray with trim to match the Quaker new bone white windows for a subtle contrast. You enter the home under a vaulted tongue and groove white washed ceiling facing an entry door surrounded by White brick.
Once inside you’re encompassed by an abundance of natural light flooding in from across the living area from the 9’ triple door with transom windows above. As you make your way into the living area the ceiling opens up to a coffered ceiling which plays off of the 42” fireplace that is situated perpendicular to the dining area. The open layout provides a view into the kitchen as well as the sunroom with floor to ceiling windows boasting panoramic views of the lake. Looking back you see the elegant touches to the kitchen with Quartzite tops, all brass hardware to match the lighting throughout, and a large 4’x8’ Santorini Blue painted island with turned legs to provide a note of color.
The owner’s suite is situated separate to one side of the home allowing a quiet retreat for the homeowners. Details such as the nickel gap accented bed wall, brass wall mounted bed-side lamps, and a large triple window complete the bedroom. Access to the study through the master bedroom further enhances the idea of a private space for the owners to work. It’s bathroom features clean white vanities with Quartz counter tops, brass hardware and fixtures, an obscure glass enclosed shower with natural light, and a separate toilet room.
The left side of the home received the largest addition which included a new over-sized 3 bay garage with a dog washing shower, a new side entry with stair to the upper and a new laundry room. Over these areas, the stair will lead you to two new guest suites featuring a Jack & Jill Bathroom and their own Lounging and Play Area.
The focal point for entertainment is the lower level which features a bar and seating area. Opposite the bar you walk out on the concrete pavers to a covered outdoor kitchen feature a 48” grill, Large Big Green Egg smoker, 30” Diameter Evo Flat-top Grill, and a sink all surrounded by granite countertops that sit atop a white brick base with stainless steel access doors. The kitchen overlooks a 60” gas fire pit that sits adjacent to a custom gunite eight sided hot tub with travertine coping that looks out to the lake. This elegant and timeless approach to this 5,000SF three level addition and renovation allowed the owner to add multiple sleeping and entertainment areas while rejuvenating a beautiful lake front lot with subtle contrasting colors.

The pool and ADU are the focal points of this backyard oasis.
Inredning av ett klassiskt litet brunt hus, med allt i ett plan, stuckatur, sadeltak och tak i mixade material
Inredning av ett klassiskt litet brunt hus, med allt i ett plan, stuckatur, sadeltak och tak i mixade material

Foto på ett mycket stort vintage beige hus, med två våningar och tak med takplattor
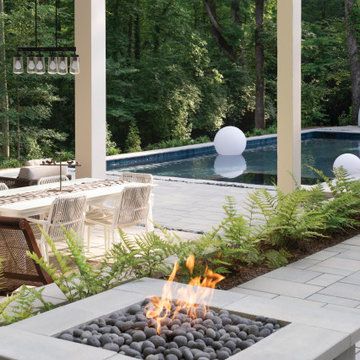
This beautiful stone fire pit was inspired by our Raffinato Collection. The smooth look of the Raffinato retaining wall brings modern elegance to your tailored spaces. This contemporary double-sided retaining wall is offered in an array of modern colours. To complete this fire pit design, the designer added our Raffinato wall caps, which can also be used as step treads on your outdoor steps or around pools as your modern pool coping option!
Discover the Raffinato collection here: https://www.techo-bloc.com/shop/walls/raffinato-smooth
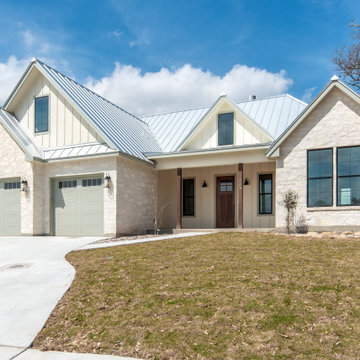
Inredning av ett klassiskt mellanstort vitt hus, med allt i ett plan och tak i metall

Front view
Inspiration för mellanstora klassiska grå hus, med två våningar, blandad fasad, sadeltak och tak i shingel
Inspiration för mellanstora klassiska grå hus, med två våningar, blandad fasad, sadeltak och tak i shingel

Klassisk inredning av ett mellanstort hus, med tre eller fler plan, sadeltak och tak med takplattor

An add-level and total remodel project that transformed a split-level home to a modern farmhouse.
Exempel på ett mellanstort klassiskt vitt hus i flera nivåer, med fiberplattor i betong, sadeltak och tak i shingel
Exempel på ett mellanstort klassiskt vitt hus i flera nivåer, med fiberplattor i betong, sadeltak och tak i shingel
414 105 foton på klassiskt hus

Charming and timeless, 5 bedroom, 3 bath, freshly-painted brick Dutch Colonial nestled in the quiet neighborhood of Sauer’s Gardens (in the Mary Munford Elementary School district)! We have fully-renovated and expanded this home to include the stylish and must-have modern upgrades, but have also worked to preserve the character of a historic 1920’s home. As you walk in to the welcoming foyer, a lovely living/sitting room with original fireplace is on your right and private dining room on your left. Go through the French doors of the sitting room and you’ll enter the heart of the home – the kitchen and family room. Featuring quartz countertops, two-toned cabinetry and large, 8’ x 5’ island with sink, the completely-renovated kitchen also sports stainless-steel Frigidaire appliances, soft close doors/drawers and recessed lighting. The bright, open family room has a fireplace and wall of windows that overlooks the spacious, fenced back yard with shed. Enjoy the flexibility of the first-floor bedroom/private study/office and adjoining full bath. Upstairs, the owner’s suite features a vaulted ceiling, 2 closets and dual vanity, water closet and large, frameless shower in the bath. Three additional bedrooms (2 with walk-in closets), full bath and laundry room round out the second floor. The unfinished basement, with access from the kitchen/family room, offers plenty of storage.
9

