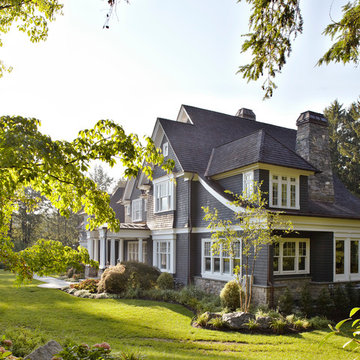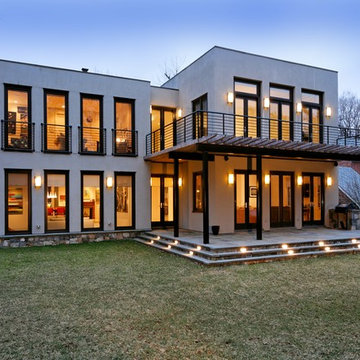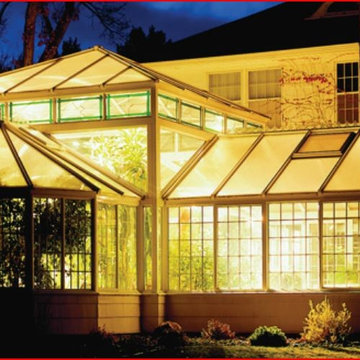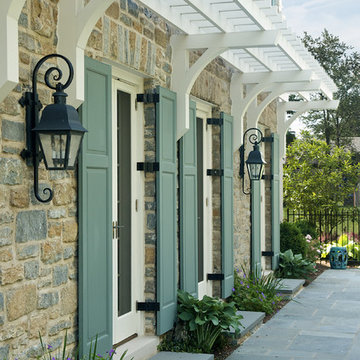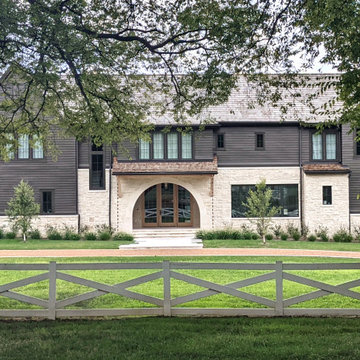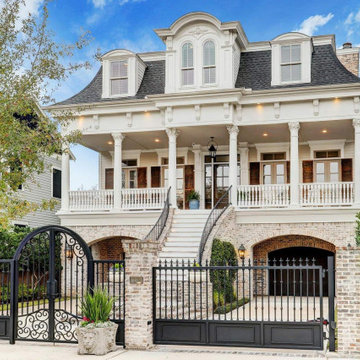414 104 foton på klassiskt hus

renovation and addition / builder - EODC, LLC.
Inspiration för ett mellanstort vintage grått hus, med tak i shingel och tre eller fler plan
Inspiration för ett mellanstort vintage grått hus, med tak i shingel och tre eller fler plan
Hitta den rätta lokala yrkespersonen för ditt projekt

The Owens Model has a distinctive wrap-around and deep porch.
Design by James Wentling, Built by Cunnane Group
Inspiration för ett mellanstort vintage vitt trähus, med två våningar, sadeltak och tak i mixade material
Inspiration för ett mellanstort vintage vitt trähus, med två våningar, sadeltak och tak i mixade material

Won 2013 AIANC Design Award
Idéer för vintage bruna hus, med två våningar och tak i metall
Idéer för vintage bruna hus, med två våningar och tak i metall

Photo by Linda Oyama-Bryan
Foto på ett stort vintage blått hus, med två våningar, sadeltak och tak i shingel
Foto på ett stort vintage blått hus, med två våningar, sadeltak och tak i shingel

Brick and Cast Stone Exterior
Idéer för att renovera ett stort vintage hus, med tegel, två våningar och sadeltak
Idéer för att renovera ett stort vintage hus, med tegel, två våningar och sadeltak

This cottage style architecture was created by adding a 2nd floor and garage to this small rambler.
Photography: Sicora, Inc.
Klassisk inredning av ett trähus, med sadeltak
Klassisk inredning av ett trähus, med sadeltak

A traditional house that meanders around courtyards built as though it where built in stages over time. Well proportioned and timeless. Presenting its modest humble face this large home is filled with surprises as it demands that you take your time to experience it.
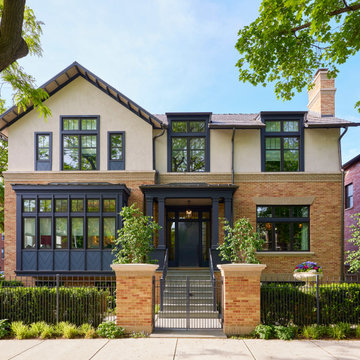
Situated along the perimeter of the property, this unique home creates a continuous street wall, both preserving plenty of open yard space and maintaining privacy from the prominent street corner. A one-story mudroom connects the garage to the house at the rear of the lot which required a local zoning variance. The resulting L-shaped plan and the central location of a glass-enclosed stair allow natural light to enter the home from multiple sides of nearly every room. The Arts & Crafts inspired detailing creates a familiar yet unique facade that is sympathetic to the character and scale of the neighborhood. A chevron pattern is a key design element on the window bays and doors and continues inside throughout the interior of the home.
2022 NAHB Platinum Best in American Living Award
View more of this home through #BBAModernCraftsman on Instagram.
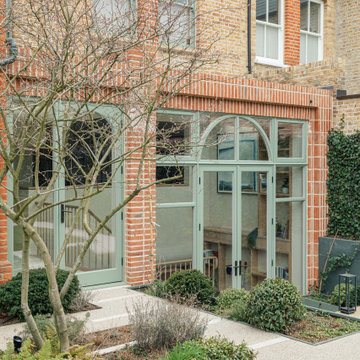
The client wanted to extend the living spaces and re-fit
out the first and second floor levels of the building. The
brief was to extend to the rear, but only minimally - to
avoid encroaching and losing too much garden space.
From the outside we wanted to use the existing
material palette of the house with the form of the
rich red brick that forms decorative features around
the original house. The original arched windows have
influenced the use of arched windows in a green to
face onto the garden. The strength of the extension is
in its simple materiality and references to the original
house.

Front exterior of the Edge Hill Project.
Foto på ett vintage vitt hus, med två våningar, tegel och tak i shingel
Foto på ett vintage vitt hus, med två våningar, tegel och tak i shingel

Idéer för att renovera ett vintage svart hus, med tre eller fler plan och tak i shingel
414 104 foton på klassiskt hus
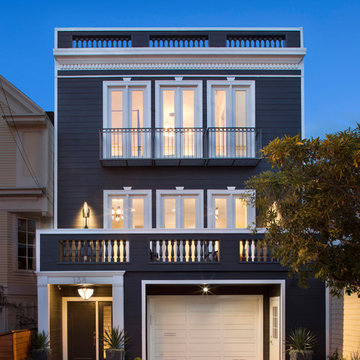
Paul Dyer Photography
Klassisk inredning av ett stort hus, med tre eller fler plan
Klassisk inredning av ett stort hus, med tre eller fler plan
4
