18 223 foton på klassiskt hus
Sortera efter:
Budget
Sortera efter:Populärt i dag
1 - 20 av 18 223 foton
Artikel 1 av 3

Rear extension, photo by David Butler
Idéer för ett mellanstort klassiskt rött hus, med två våningar, tegel, valmat tak och tak med takplattor
Idéer för ett mellanstort klassiskt rött hus, med två våningar, tegel, valmat tak och tak med takplattor

Idéer för ett stort klassiskt grått hus, med två våningar, vinylfasad och sadeltak

Sherwin Williams Dover White Exterior
Sherwin Williams Tricorn Black garage doors
Ebony stained front door and cedar accents on front
Foto på ett mellanstort vintage vitt hus, med två våningar, stuckatur och tak i mixade material
Foto på ett mellanstort vintage vitt hus, med två våningar, stuckatur och tak i mixade material
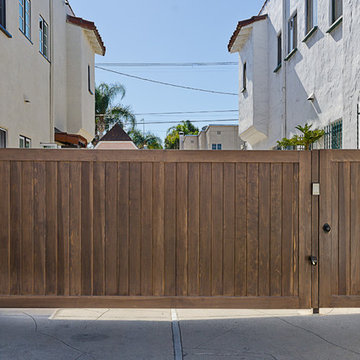
Pacific Garage Doors & Gates
Burbank & Glendale's Highly Preferred Garage Door & Gate Services
Location: North Hollywood, CA 91606
Idéer för att renovera ett stort vintage beige hus, med två våningar och stuckatur
Idéer för att renovera ett stort vintage beige hus, med två våningar och stuckatur
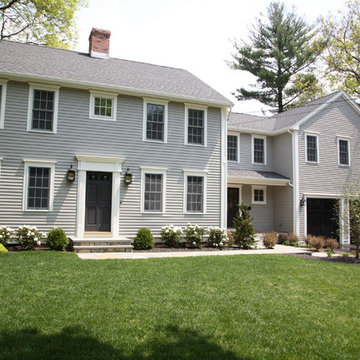
Photos: DeAngelis Studio
Inspiration för stora klassiska grå hus, med två våningar, fiberplattor i betong och sadeltak
Inspiration för stora klassiska grå hus, med två våningar, fiberplattor i betong och sadeltak
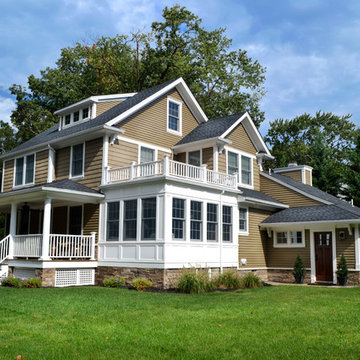
This 2 1/2 Story Colonial has a traditional floor plan with a front open porch, sunroom addition, mudroom and a detached garage.
Foto på ett mellanstort vintage beige hus, med två våningar, sadeltak, vinylfasad och tak i shingel
Foto på ett mellanstort vintage beige hus, med två våningar, sadeltak, vinylfasad och tak i shingel

Exterior of the house was transformed with minor changes to enhance its Cape Cod character. Entry is framed with pair of crape myrtle trees, and new picket fence encloses front garden. Exterior colors are Benjamin Moore: "Smokey Taupe" for siding, "White Dove" for trim, and "Pale Daffodil" for door and windows.

Foto på ett mellanstort vintage grått stenhus, med två våningar och sadeltak
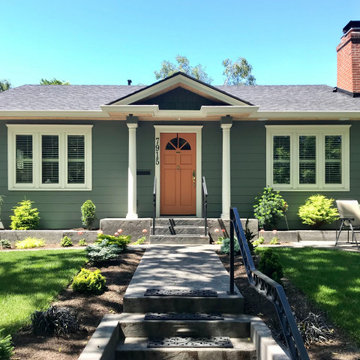
We replaced the siding on this amazing home and painted it with a beautiful shade of green from Sherwin Williams.
Inspiration för ett mellanstort vintage grönt hus, med allt i ett plan och fiberplattor i betong
Inspiration för ett mellanstort vintage grönt hus, med allt i ett plan och fiberplattor i betong

Foto på ett mellanstort vintage flerfärgat hus, med två våningar, stuckatur, valmat tak och tak i metall

In the quite streets of southern Studio city a new, cozy and sub bathed bungalow was designed and built by us.
The white stucco with the blue entrance doors (blue will be a color that resonated throughout the project) work well with the modern sconce lights.
Inside you will find larger than normal kitchen for an ADU due to the smart L-shape design with extra compact appliances.
The roof is vaulted hip roof (4 different slopes rising to the center) with a nice decorative white beam cutting through the space.
The bathroom boasts a large shower and a compact vanity unit.
Everything that a guest or a renter will need in a simple yet well designed and decorated garage conversion.
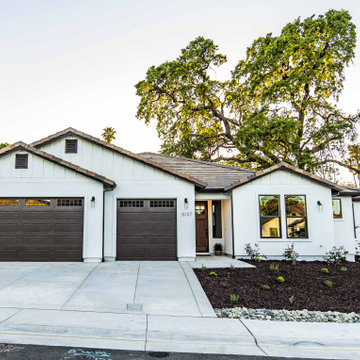
Bild på ett mellanstort vintage vitt hus, med allt i ett plan, blandad fasad, sadeltak och tak med takplattor
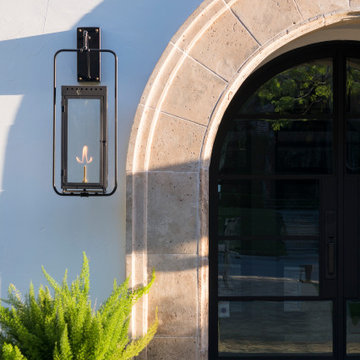
Idéer för ett stort klassiskt vitt hus, med två våningar, sadeltak och tak i mixade material

This single door entry is showcased with one French Quarter Yoke Hanger creating a striking focal point. The guiding gas lantern leads to the front door and a quaint sitting area, perfect for relaxing and watching the sunsets.
Featured Lantern: French Quarter Yoke Hanger http://ow.ly/Ppp530nBxAx
View the project by Willow Homes http://ow.ly/4amp30nBxte

Courtesy of Amy J Photography
Inspiration för mellanstora klassiska vita hus, med allt i ett plan, sadeltak och tak i metall
Inspiration för mellanstora klassiska vita hus, med allt i ett plan, sadeltak och tak i metall
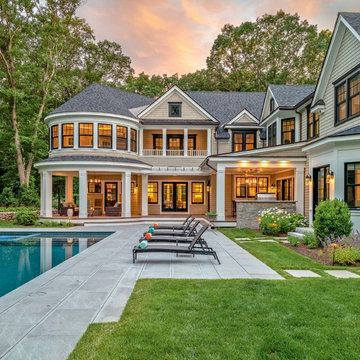
Idéer för ett stort klassiskt beige hus, med två våningar, sadeltak och tak i shingel
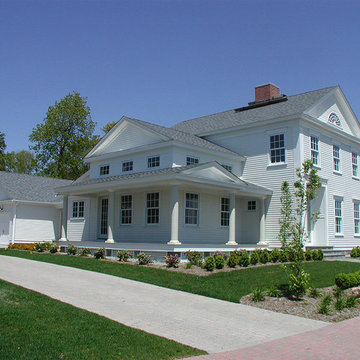
Idéer för mellanstora vintage vita hus, med två våningar, fiberplattor i betong, sadeltak och tak i shingel
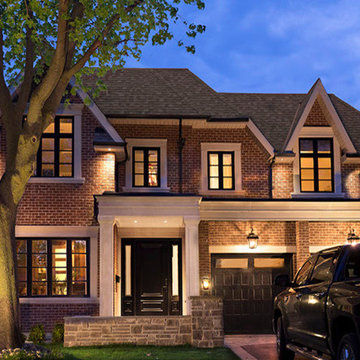
Foto på ett mellanstort vintage rött hus, med två våningar, tegel, sadeltak och tak i shingel
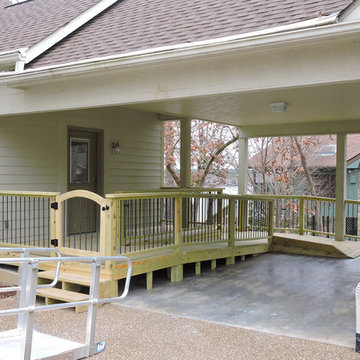
This ADA wheelchair accessible ramp is not only functional but attractive. Treated lumber and coated rebar pickets have low maintenance and give an updated look.
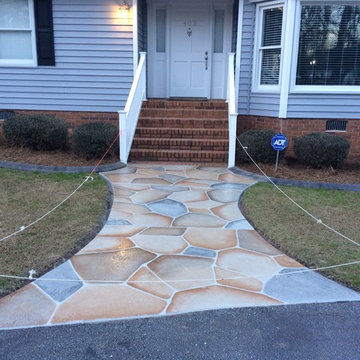
Inspiration för ett mellanstort vintage rött hus, med två våningar, tegel och halvvalmat sadeltak
18 223 foton på klassiskt hus
1