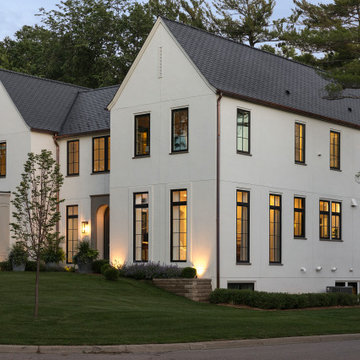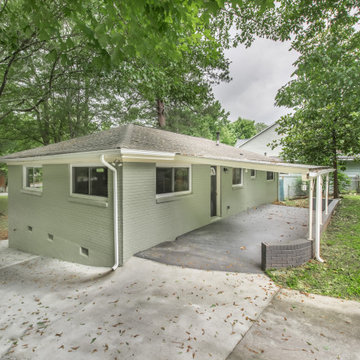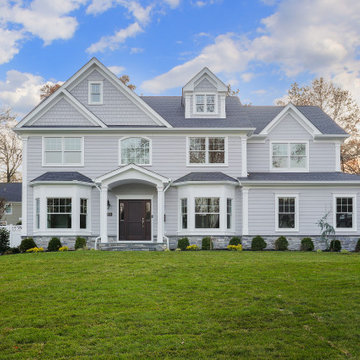3 550 foton på klassiskt hus
Sortera efter:
Budget
Sortera efter:Populärt i dag
1 - 20 av 3 550 foton
Artikel 1 av 3

Inredning av ett klassiskt stort vitt hus, med två våningar, sadeltak och tak i shingel

Idéer för ett stort klassiskt grått hus, med två våningar, mansardtak och tak i metall

This was the another opportunity to work with one of our favorite clients on one of her projects. This time she wanted to completely revamp a recently purchased revenue property and convert it to a legal three-suiter maximizing rental income in a prime rental area close to NAIT. The mid-fifties semi-bungalow was in quite poor condition, so it was a challenging opportunity to address the various structural deficiencies while keeping the project at a reasonable budget. We gutted and opened up all three floors, removed a poorly constructed rear addition, and created three comfortable suites on the three separate floors. Compare the before and after pictures - a complete transformation!

Inspiration för mycket stora klassiska flerfärgade hus, med två våningar, blandad fasad, sadeltak och tak i shingel

Inspiration för ett stort vintage brunt hus, med tre eller fler plan, tegel, sadeltak och tak i mixade material

This grand Colonial in Willow Glen was built in 1925 and has been a landmark in the community ever since. The house underwent a careful remodel in 2019 which revitalized the home while maintaining historic details. See the "Before" photos to get the whole picture.

Front elevation, highlighting double-gable entry at the front porch with double-column detail at the porch and garage. Exposed rafter tails and cedar brackets are shown, along with gooseneck vintage-style fixtures at the garage doors..

Sumptuous spaces are created throughout the house with the use of dark, moody colors, elegant upholstery with bespoke trim details, unique wall coverings, and natural stone with lots of movement.
The mix of print, pattern, and artwork creates a modern twist on traditional design.

Foto på ett mellanstort vintage flerfärgat hus, med två våningar, stuckatur, valmat tak och tak i metall

New Construction stucco exterior eco slate roof Loewen windows. snow cleats.
Foto på ett stort vintage hus, med två våningar, stuckatur, sadeltak och tak i mixade material
Foto på ett stort vintage hus, med två våningar, stuckatur, sadeltak och tak i mixade material

Bild på ett vintage svart hus, med två våningar, sadeltak och tak i shingel

Idéer för mellanstora vintage vita hus, med allt i ett plan, sadeltak och tak i mixade material

Traditional Tudor with brick, stone and half-timbering with stucco siding has an artistic random-patterned clipped-edge slate roof. Garage at basement level and carport above.

Idéer för ett klassiskt vitt hus, med allt i ett plan, tegel, sadeltak och tak i shingel

Idéer för mellanstora vintage gröna hus, med allt i ett plan, tegel, sadeltak och tak i shingel

Front Elevation
Idéer för vintage grå hus, med tre eller fler plan och tak i shingel
Idéer för vintage grå hus, med tre eller fler plan och tak i shingel
3 550 foton på klassiskt hus
1



