974 foton på klassiskt hus
Sortera efter:
Budget
Sortera efter:Populärt i dag
1 - 20 av 974 foton
Artikel 1 av 3

Idéer för mellanstora vintage beige hus, med tre eller fler plan, tegel, sadeltak och tak i shingel

A beautiful custom lake home was designed for a family that takes advantage of fabulous MN lake living. This home is a fresh take on a traditional look. The homeowners desired a brown home, nodding to their brown home that previously stood on the lot, so we chose a fresh grey-brown accented with a crisp white trim as a contrast. Custom Stained cedar garage doors and beautiful blue front doors brings added visual interest to the front elevation of the home.

Shingle style waterfront cottage
Klassisk inredning av ett mellanstort grått hus, med tre eller fler plan, mansardtak och tak i shingel
Klassisk inredning av ett mellanstort grått hus, med tre eller fler plan, mansardtak och tak i shingel
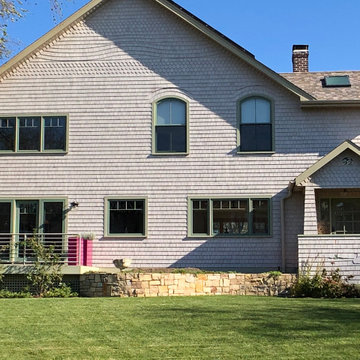
Custom cedar shingle patterns provide a playful exterior to this sixties center hall colonial changed to a new side entry with porch and entry vestibule addition. A raised stone planter vegetable garden and front deck add texture, blending traditional and contemporary touches. Custom windows allow water views and ocean breezes throughout.
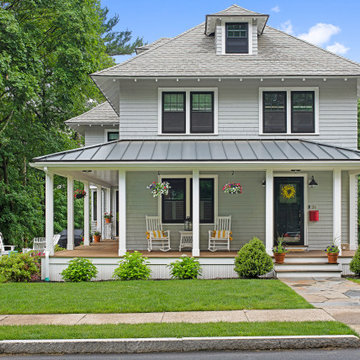
Inspiration för ett stort vintage grått hus, med tre eller fler plan, tak i shingel och valmat tak

www.lowellcustomhomes.com - Lake Geneva, WI,
Exempel på ett mellanstort klassiskt blått hus, med två våningar, blandad fasad, sadeltak och tak i shingel
Exempel på ett mellanstort klassiskt blått hus, med två våningar, blandad fasad, sadeltak och tak i shingel

Foto på ett mellanstort vintage grått hus, med två våningar, sadeltak och tak i shingel

Durston Saylor
Inspiration för stora klassiska svarta trähus, med två våningar och sadeltak
Inspiration för stora klassiska svarta trähus, med två våningar och sadeltak

Built in 2021, this new construction home has a white exterior with black windows.
Idéer för stora vintage vita hus, med två våningar, fiberplattor i betong och tak i mixade material
Idéer för stora vintage vita hus, med två våningar, fiberplattor i betong och tak i mixade material

Idéer för mellanstora vintage bruna hus, med två våningar, sadeltak och tak i shingel

Front elevation, highlighting double-gable entry at the front porch with double-column detail at the porch and garage. Exposed rafter tails and cedar brackets are shown, along with gooseneck vintage-style fixtures at the garage doors..
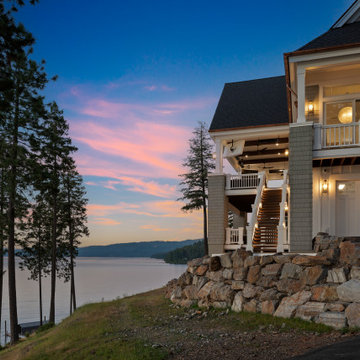
Side view of home.
Idéer för att renovera ett mycket stort vintage grått hus, med två våningar, blandad fasad, sadeltak och tak i shingel
Idéer för att renovera ett mycket stort vintage grått hus, med två våningar, blandad fasad, sadeltak och tak i shingel
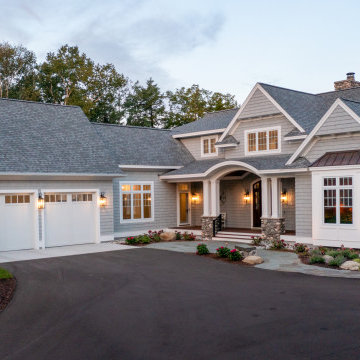
Our clients were relocating from the upper peninsula to the lower peninsula and wanted to design a retirement home on their Lake Michigan property. The topography of their lot allowed for a walk out basement which is practically unheard of with how close they are to the water. Their view is fantastic, and the goal was of course to take advantage of the view from all three levels. The positioning of the windows on the main and upper levels is such that you feel as if you are on a boat, water as far as the eye can see. They were striving for a Hamptons / Coastal, casual, architectural style. The finished product is just over 6,200 square feet and includes 2 master suites, 2 guest bedrooms, 5 bathrooms, sunroom, home bar, home gym, dedicated seasonal gear / equipment storage, table tennis game room, sauna, and bonus room above the attached garage. All the exterior finishes are low maintenance, vinyl, and composite materials to withstand the blowing sands from the Lake Michigan shoreline.
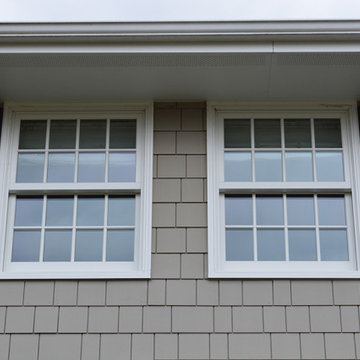
James Hardie Monterey Taupe
Inredning av ett klassiskt mellanstort hus, med tak i shingel
Inredning av ett klassiskt mellanstort hus, med tak i shingel

This Victorian style home was built on the pink granite bedrock of Cut-in-Two Island in the heart of the Thimble Islands archipelago in Long Island Sound.
Jim Fiora Photography LLC

This is the rear addition that was added to this home. There had been a very small family room and mudroom. The existing structure was removed and rebuilt to enlarge the family room and reorder the mudroom. The windows match the proportions and style of the rest of the home's windows.

Inspiration för ett vintage brunt hus, med två våningar, sadeltak och tak i shingel

Inredning av ett klassiskt stort vitt hus, med två våningar, sadeltak och tak i shingel
974 foton på klassiskt hus
1

