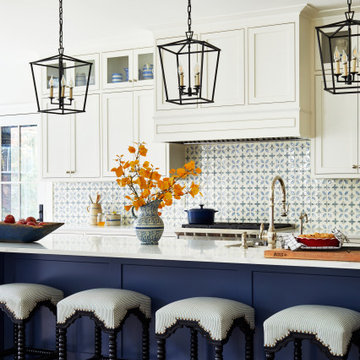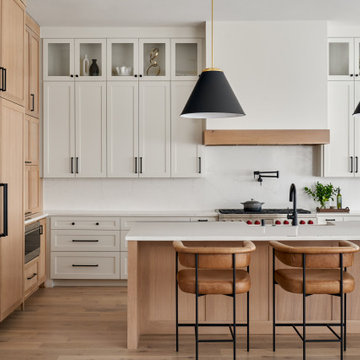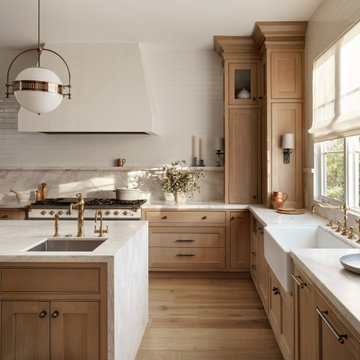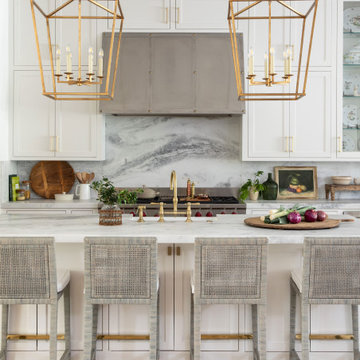1 437 789 foton på klassiskt kök
Sortera efter:
Budget
Sortera efter:Populärt i dag
81 - 100 av 1 437 789 foton
Artikel 1 av 2

Idéer för att renovera ett litet vintage vit vitt l-kök, med en enkel diskho, skåp i shakerstil, vita skåp, bänkskiva i kvartsit, vitt stänkskydd, stänkskydd i marmor, rostfria vitvaror, vinylgolv, en halv köksö och brunt golv

A young family moving from NYC tackled a makeover of their young colonial revival home to make it feel more personal. The kitchen area was quite spacious but needed a facelift and a banquette for breakfast. Painted cabinetry matched to Benjamin Moore’s Light Pewter is balanced by Benjamin Moore Ocean Floor on the island. Mixed metals on the lighting by Allied Maker, faucets and hardware and custom tile by Pratt and Larson make the space feel organic and personal. Photos Adam Macchia. For more information, you may visit our website at www.studiodearborn.com or email us at info@studiodearborn.com.
Hitta den rätta lokala yrkespersonen för ditt projekt

Uniquely situated on a double lot high above the river, this home stands proudly amongst the wooded backdrop. The homeowner's decision for the two-toned siding with dark stained cedar beams fits well with the natural setting. Tour this 2,000 sq ft open plan home with unique spaces above the garage and in the daylight basement.

Fine House Photography
Exempel på ett mellanstort klassiskt beige beige kök med öppen planlösning, med en rustik diskho, skåp i shakerstil, blått stänkskydd, stänkskydd i tunnelbanekakel, ljust trägolv, en köksö, beiget golv och beige skåp
Exempel på ett mellanstort klassiskt beige beige kök med öppen planlösning, med en rustik diskho, skåp i shakerstil, blått stänkskydd, stänkskydd i tunnelbanekakel, ljust trägolv, en köksö, beiget golv och beige skåp

Robert Elkins
Exempel på ett klassiskt grå grått l-kök, med en rustik diskho, luckor med infälld panel, vita skåp, grått stänkskydd, stänkskydd i sten, rostfria vitvaror, ljust trägolv, en köksö och brunt golv
Exempel på ett klassiskt grå grått l-kök, med en rustik diskho, luckor med infälld panel, vita skåp, grått stänkskydd, stänkskydd i sten, rostfria vitvaror, ljust trägolv, en köksö och brunt golv

For this project, the entire kitchen was designed around the “must-have” Lacanche range in the stunning French Blue with brass trim. That was the client’s dream and everything had to be built to complement it. Bilotta senior designer, Randy O’Kane, CKD worked with Paul Benowitz and Dipti Shah of Benowitz Shah Architects to contemporize the kitchen while staying true to the original house which was designed in 1928 by regionally noted architect Franklin P. Hammond. The clients purchased the home over two years ago from the original owner. While the house has a magnificent architectural presence from the street, the basic systems, appointments, and most importantly, the layout and flow were inappropriately suited to contemporary living.
The new plan removed an outdated screened porch at the rear which was replaced with the new family room and moved the kitchen from a dark corner in the front of the house to the center. The visual connection from the kitchen through the family room is dramatic and gives direct access to the rear yard and patio. It was important that the island separating the kitchen from the family room have ample space to the left and right to facilitate traffic patterns, and interaction among family members. Hence vertical kitchen elements were placed primarily on existing interior walls. The cabinetry used was Bilotta’s private label, the Bilotta Collection – they selected beautiful, dramatic, yet subdued finishes for the meticulously handcrafted cabinetry. The double islands allow for the busy family to have a space for everything – the island closer to the range has seating and makes a perfect space for doing homework or crafts, or having breakfast or snacks. The second island has ample space for storage and books and acts as a staging area from the kitchen to the dinner table. The kitchen perimeter and both islands are painted in Benjamin Moore’s Paper White. The wall cabinets flanking the sink have wire mesh fronts in a statuary bronze – the insides of these cabinets are painted blue to match the range. The breakfast room cabinetry is Benjamin Moore’s Lampblack with the interiors of the glass cabinets painted in Paper White to match the kitchen. All countertops are Vermont White Quartzite from Eastern Stone. The backsplash is Artistic Tile’s Kyoto White and Kyoto Steel. The fireclay apron-front main sink is from Rohl while the smaller prep sink is from Linkasink. All faucets are from Waterstone in their antique pewter finish. The brass hardware is from Armac Martin and the pendants above the center island are from Circa Lighting. The appliances, aside from the range, are a mix of Sub-Zero, Thermador and Bosch with panels on everything.

Larder cupboard designed by Giles Slater for Figura. A large Pantry cupboard within the wall with generous bi-fold doors revealing marble and oak shelving. A workstation and ample storage area for food and appliances

Andrew McKinney Photography
Not every kitchen on houzz is enormous! Here's a 10' x 10' kitchen.
It seems that painted white kitchens never go out of favor. While the cabinets, faucets and hardware lean toward a more traditional look, that look is tempered by the modern lines of grey glass tile and the chimney hood.
And instead of carrara marble counter tops, the client opted for quartz for a similar look (Cambria's "Torquay").

Adrian Gregorutti
Bild på ett vintage kök, med rostfria vitvaror, träbänkskiva, vita skåp, skåp i shakerstil, stänkskydd med metallisk yta, stänkskydd i metallkakel, en undermonterad diskho, en köksö och mörkt trägolv
Bild på ett vintage kök, med rostfria vitvaror, träbänkskiva, vita skåp, skåp i shakerstil, stänkskydd med metallisk yta, stänkskydd i metallkakel, en undermonterad diskho, en köksö och mörkt trägolv

Photo Credit - Katrina Mojzesz
topkatphoto.com
Interior Design - Katja van der Loo
Papyrus Home Design
papyrushomedesign.com
Homeowner & Design Director -
Sue Walter, subeeskitchen.com

In the design stages many details were incorporated in this classic kitchen to give it dimension since the surround cabinets, counters and backsplash were white. Polished nickel plumbing, hardware and custom grilles on feature cabinets along with the island pendants add shine, while finer details such as inset doors, furniture kicks on non-working areas and lofty crown details add a layering effect in the millwork. Surround counters as well as 3" x 6" backsplash tile are Calacutta Gold stone, while island counter surface is walnut. Conveniences include a 60" Wolf range, a 36" Subzero refrigerator and freezer and two farmhouse sinks by Kallista. The kitchen also boasts two dishwashers (one in the island and one to the right of the sink cabinet under the window) and a coffee bar area with a built-in Miele. Photo by Pete Maric.

Idéer för vintage grått kök, med en rustik diskho, luckor med infälld panel, vita skåp, beige stänkskydd, stänkskydd i tegel, rostfria vitvaror, mörkt trägolv, en köksö och brunt golv

Designed with family in mind for kitchen extension. Custom made kitchen, handcrafted at our workshop in Guildford, Surrey. Every inch of storage was thought through. There are 24 drawers, a breakfast pantry and glazed drinks bar cabinet. The oak table was designed and stained to bring the whole scheme together with the vintage Barristers Bookcases, a much loved family heir loom.

Exempel på ett klassiskt kök, med en undermonterad diskho, skåp i shakerstil, bänkskiva i kvarts, stänkskydd i marmor, integrerade vitvaror, mellanmörkt trägolv och en halv köksö
1 437 789 foton på klassiskt kök

Cory Holland
Idéer för vintage kök, med öppna hyllor, vita skåp, stänkskydd i tegel, ljust trägolv och beiget golv
Idéer för vintage kök, med öppna hyllor, vita skåp, stänkskydd i tegel, ljust trägolv och beiget golv
5




