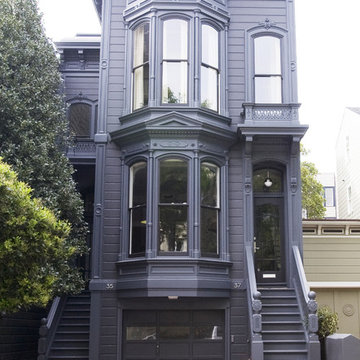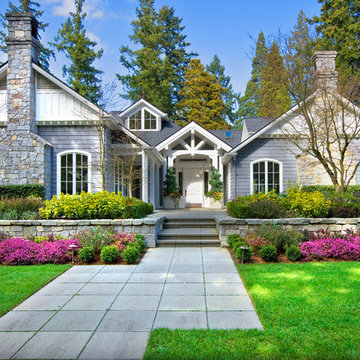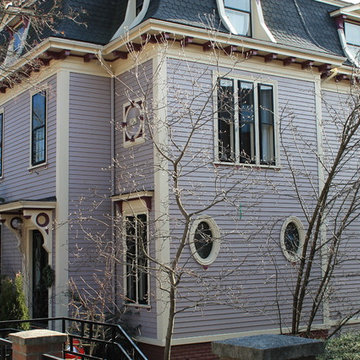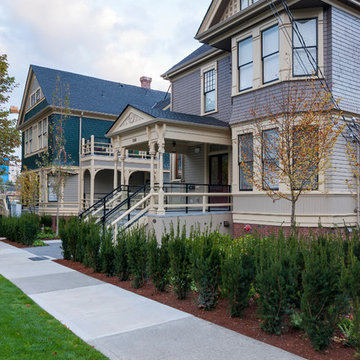41 foton på klassiskt lila hus

Inredning av ett klassiskt stort lila hus, med två våningar, sadeltak och tak i shingel
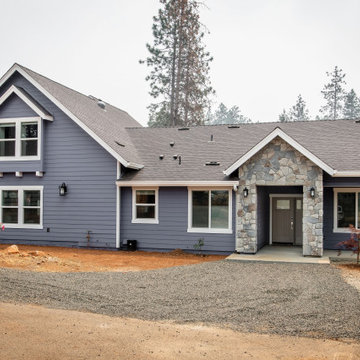
Exterior
Klassisk inredning av ett lila hus, med två våningar, sadeltak och tak i shingel
Klassisk inredning av ett lila hus, med två våningar, sadeltak och tak i shingel
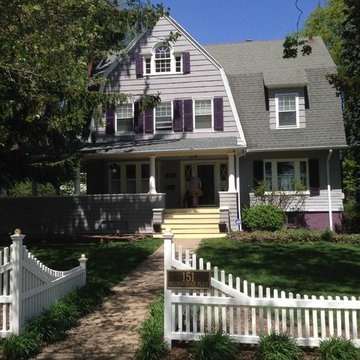
Exterior Painting: Look at the awesome transformation of this circa 1902 Center Hall Colonial house. Even the foundation is painted a majestic Cabernet to complete an inviting and memorable effect.

Inredning av ett klassiskt stort lila hus, med två våningar och sadeltak
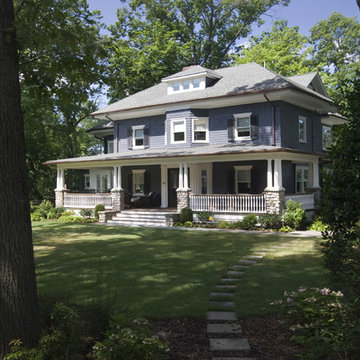
The house was a traditional Foursquare. The heavy Mission-style roof parapet, oppressive dark porch and interior trim along with an unfortunate addition did not foster a cheerful lifestyle. Upon entry, the immediate focus of the Entry Hall was an enclosed staircase which arrested the flow and energy of the home. As you circulated through the rooms of the house it was apparent that there were numerous dead ends. The previous addition did not compliment the house, in function, scale or massing.
Based on their knowledge and passion of historical period homes, the client selected Clawson Architects to re-envision the house using historical precedence from surrounding houses in the area and their expert knowledge of period detailing. The exterior and interior, as well as the landscaping of this 100-plus year old house were alterated and renovated, and a small addition was made, to update the house to modern-day living standards. All of this was done to create what is the inherent beauty of Traditional Old House Living.
AIA Gold Medal Winner for Interior Architectural Element.

The Betty at Inglenook’s Pocket Neighborhoods is an open two-bedroom Cottage-style Home that facilitates everyday living on a single level. High ceilings in the kitchen, family room and dining nook make this a bright and enjoyable space for your morning coffee, cooking a gourmet dinner, or entertaining guests. Whether it’s the Betty Sue or a Betty Lou, the Betty plans are tailored to maximize the way we live.
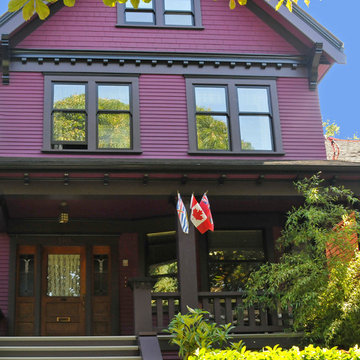
One of Vancouver's most beautiful streets is West 10th Avenue. Warline Painting completed the exterior painting of this fabulous house in the summer of 2012.
Photos by Ina Van Tonder.
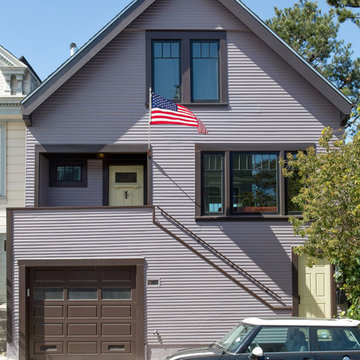
Joseph Schell
Inspiration för ett mellanstort vintage lila hus, med tre eller fler plan, sadeltak och tak i shingel
Inspiration för ett mellanstort vintage lila hus, med tre eller fler plan, sadeltak och tak i shingel
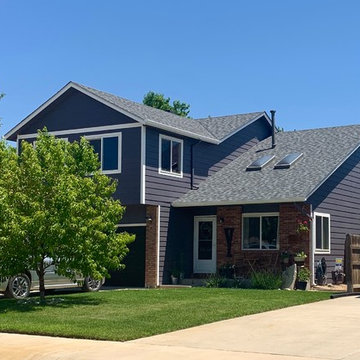
We installed CertainTeed Northgate Class IV Impact Resistant shingles on this home in Mead in the color Max Def Pewter.
Klassisk inredning av ett mellanstort lila hus, med två våningar, sadeltak och tak i shingel
Klassisk inredning av ett mellanstort lila hus, med två våningar, sadeltak och tak i shingel
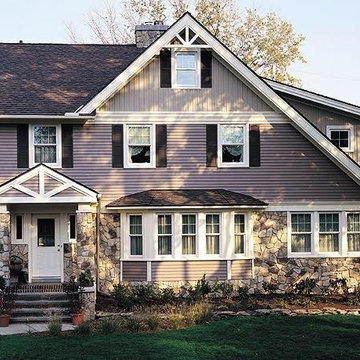
Idéer för stora vintage lila hus, med två våningar, blandad fasad, sadeltak och tak i shingel
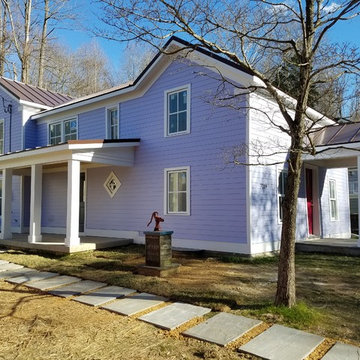
Bild på ett stort vintage lila hus, med två våningar, sadeltak och tak i metall
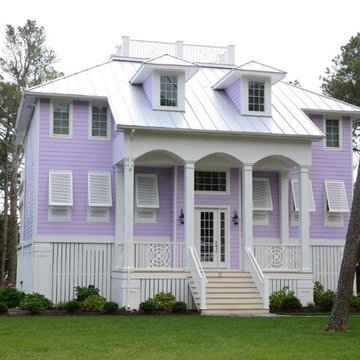
Inspiration för ett mycket stort vintage lila hus, med tre eller fler plan och fiberplattor i betong
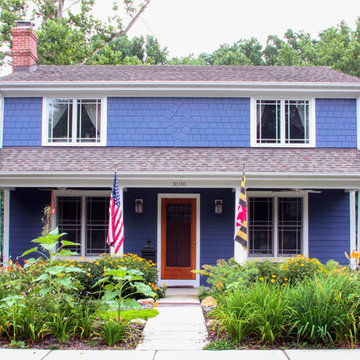
Jennifer Hoak Photography
Idéer för att renovera ett litet vintage lila trähus, med två våningar
Idéer för att renovera ett litet vintage lila trähus, med två våningar
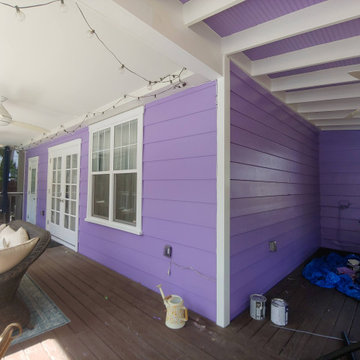
Full Exterior Painting
Inspiration för ett stort vintage lila hus, med två våningar
Inspiration för ett stort vintage lila hus, med två våningar
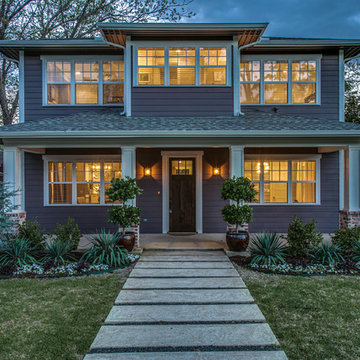
Foto på ett stort vintage lila hus, med två våningar, blandad fasad, valmat tak och tak i shingel
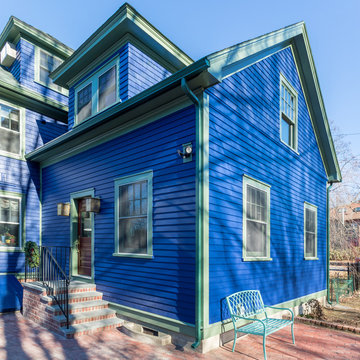
Exterior of the home addition built to match the existing structure.
Idéer för ett mellanstort klassiskt lila hus, med två våningar, sadeltak och tak i shingel
Idéer för ett mellanstort klassiskt lila hus, med två våningar, sadeltak och tak i shingel
41 foton på klassiskt lila hus
1
