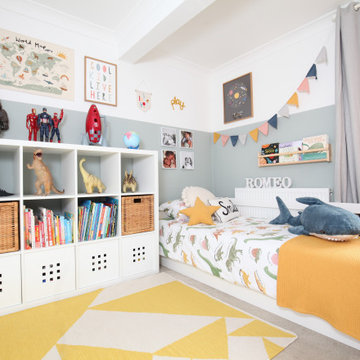Sortera efter:
Budget
Sortera efter:Populärt i dag
1 - 20 av 715 foton
Artikel 1 av 3
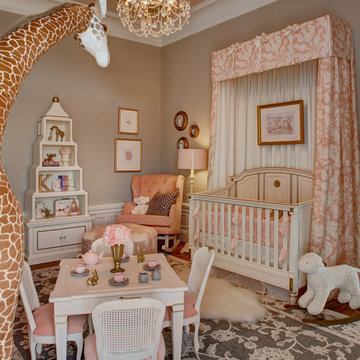
Little girl's nursery featuring a color palette of greys and blush pinks. Fabrics are Schumacher and custom furniture by AFK in California. Some highlights of the space are the set of Barbie prints with crown above, the high-gloss pink ceiling and of course the 8 foot giraffe. Photo credit: Wing Wong of Memories, TTL

Susie Fougerousse / Rosenberry Rooms
Inredning av ett klassiskt barnrum kombinerat med sovrum, med blå väggar och heltäckningsmatta
Inredning av ett klassiskt barnrum kombinerat med sovrum, med blå väggar och heltäckningsmatta
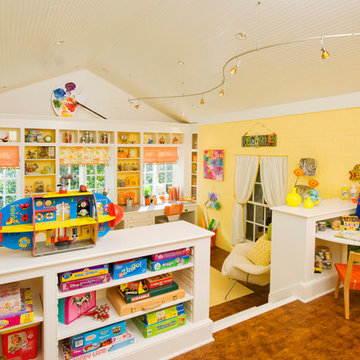
Kids Craft Room
Photo Credit: Woodie Williams Photography
Exempel på ett klassiskt barnrum kombinerat med lekrum
Exempel på ett klassiskt barnrum kombinerat med lekrum

4,945 square foot two-story home, 6 bedrooms, 5 and ½ bathroom plus a secondary family room/teen room. The challenge for the design team of this beautiful New England Traditional home in Brentwood was to find the optimal design for a property with unique topography, the natural contour of this property has 12 feet of elevation fall from the front to the back of the property. Inspired by our client’s goal to create direct connection between the interior living areas and the exterior living spaces/gardens, the solution came with a gradual stepping down of the home design across the largest expanse of the property. With smaller incremental steps from the front property line to the entry door, an additional step down from the entry foyer, additional steps down from a raised exterior loggia and dining area to a slightly elevated lawn and pool area. This subtle approach accomplished a wonderful and fairly undetectable transition which presented a view of the yard immediately upon entry to the home with an expansive experience as one progresses to the rear family great room and morning room…both overlooking and making direct connection to a lush and magnificent yard. In addition, the steps down within the home created higher ceilings and expansive glass onto the yard area beyond the back of the structure. As you will see in the photographs of this home, the family area has a wonderful quality that really sets this home apart…a space that is grand and open, yet warm and comforting. A nice mixture of traditional Cape Cod, with some contemporary accents and a bold use of color…make this new home a bright, fun and comforting environment we are all very proud of. The design team for this home was Architect: P2 Design and Jill Wolff Interiors. Jill Wolff specified the interior finishes as well as furnishings, artwork and accessories.
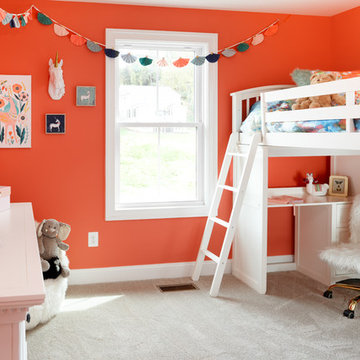
Wall color is SW6606 Coral Reef in this fun, lively child's bedroom. Flooring Phenix Invitational Hats Off.
Idéer för att renovera ett mellanstort vintage flickrum kombinerat med sovrum och för 4-10-åringar, med orange väggar, heltäckningsmatta och grått golv
Idéer för att renovera ett mellanstort vintage flickrum kombinerat med sovrum och för 4-10-åringar, med orange väggar, heltäckningsmatta och grått golv
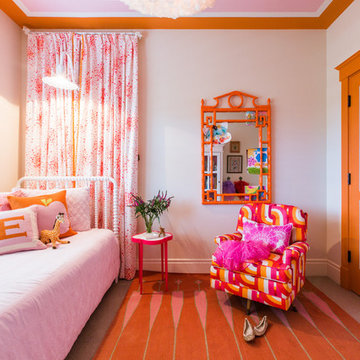
Lynn Bagley Photography
Idéer för att renovera ett vintage flickrum kombinerat med sovrum och för 4-10-åringar, med beige väggar och heltäckningsmatta
Idéer för att renovera ett vintage flickrum kombinerat med sovrum och för 4-10-åringar, med beige väggar och heltäckningsmatta
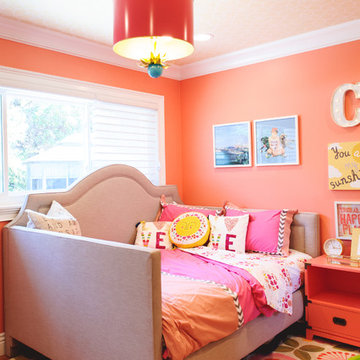
Inspiration för ett vintage flickrum kombinerat med sovrum och för 4-10-åringar, med orange väggar, heltäckningsmatta och flerfärgat golv
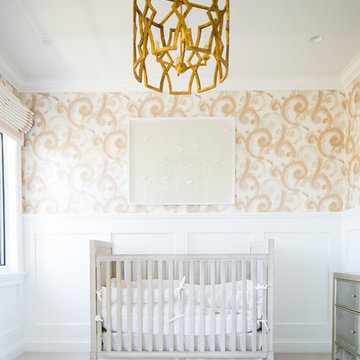
Idéer för ett klassiskt babyrum, med flerfärgade väggar, heltäckningsmatta och grått golv
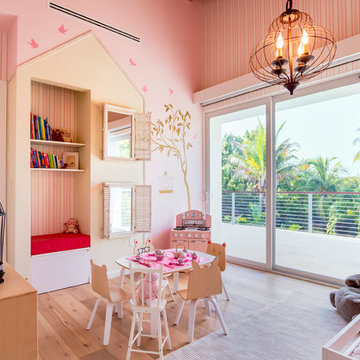
This room was fun to design. With birds that visit the room with only leaving the door open and inspired us to create a concept with birdcages, trees, whites, pink and baby furniture, a reading corner inside her little house and mirror windows that bring nature inside
Rolando Diaz & Bluemoon Filmworks
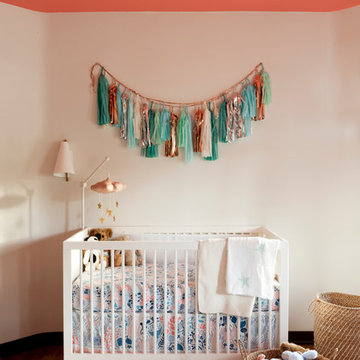
D. Gilbert
Inredning av ett klassiskt könsneutralt babyrum, med beige väggar och mellanmörkt trägolv
Inredning av ett klassiskt könsneutralt babyrum, med beige väggar och mellanmörkt trägolv

photographer - Gemma Mount
Klassisk inredning av ett mellanstort flickrum kombinerat med sovrum och för 4-10-åringar, med heltäckningsmatta och flerfärgade väggar
Klassisk inredning av ett mellanstort flickrum kombinerat med sovrum och för 4-10-åringar, med heltäckningsmatta och flerfärgade väggar
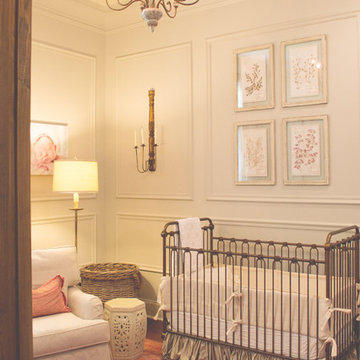
Entre Nous Design
Bild på ett mellanstort vintage babyrum, med vita väggar och heltäckningsmatta
Bild på ett mellanstort vintage babyrum, med vita väggar och heltäckningsmatta
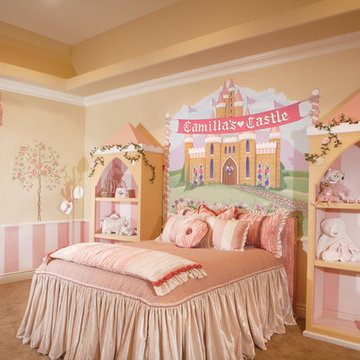
Eagle Luxury Properties design by Guided Home Design
Exempel på ett mellanstort klassiskt flickrum kombinerat med sovrum och för 4-10-åringar, med beige väggar och heltäckningsmatta
Exempel på ett mellanstort klassiskt flickrum kombinerat med sovrum och för 4-10-åringar, med beige väggar och heltäckningsmatta
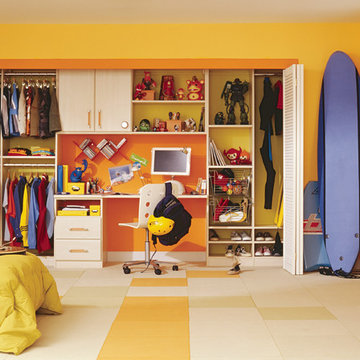
Foto på ett vintage barnrum kombinerat med skrivbord, med gula väggar och flerfärgat golv
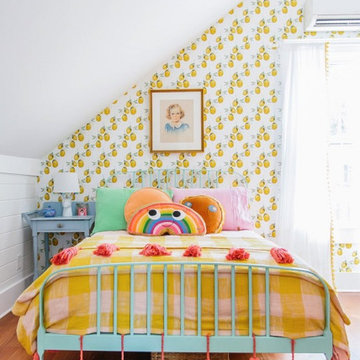
Foto på ett vintage flickrum kombinerat med sovrum, med flerfärgade väggar, mellanmörkt trägolv och brunt golv
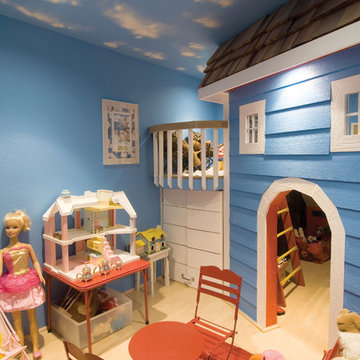
The basement kids area has a play house with a loft that can be accessed by a ladder. ©Finished Basement Company
Exempel på ett mellanstort klassiskt könsneutralt barnrum kombinerat med lekrum och för 4-10-åringar, med blå väggar, ljust trägolv och beiget golv
Exempel på ett mellanstort klassiskt könsneutralt barnrum kombinerat med lekrum och för 4-10-åringar, med blå väggar, ljust trägolv och beiget golv

Idéer för att renovera ett mellanstort vintage barnrum kombinerat med sovrum, med blå väggar, heltäckningsmatta och beiget golv
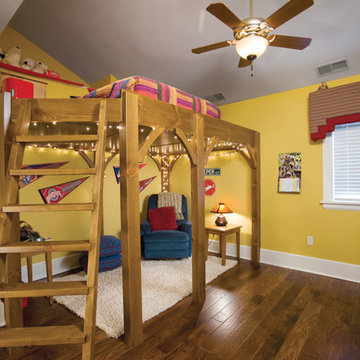
Photos by Scott Pease
Klassisk inredning av ett barnrum kombinerat med sovrum, med gula väggar
Klassisk inredning av ett barnrum kombinerat med sovrum, med gula väggar
715 foton på klassiskt orange baby- och barnrum
1



