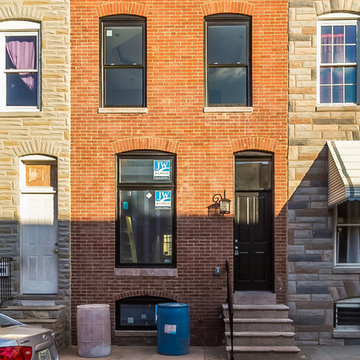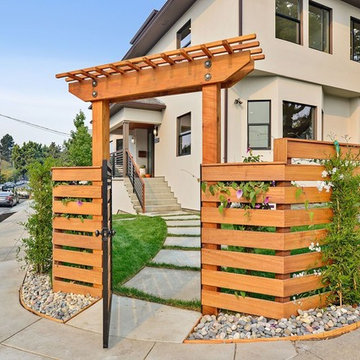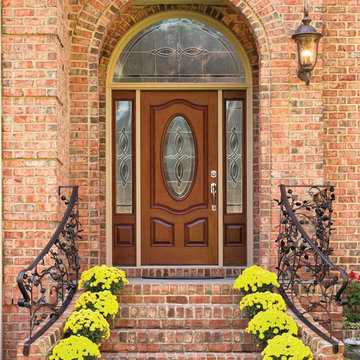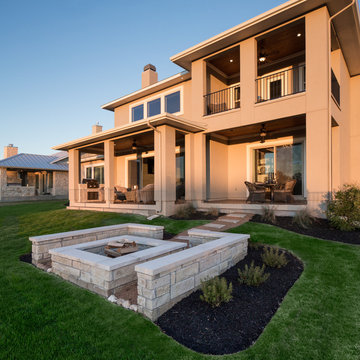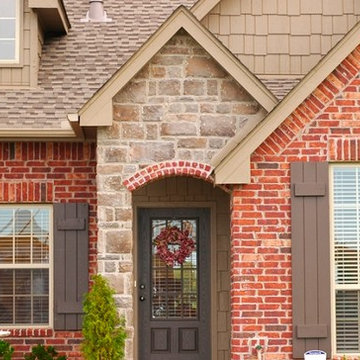1 487 foton på klassiskt orange hus
Sortera efter:
Budget
Sortera efter:Populärt i dag
1 - 20 av 1 487 foton
Artikel 1 av 3

www.brandoninteriordesign.co.uk
You don't get a second chance to make a first impression !! The front door of this grand country house has been given a new lease of life by painting the outdated "orange" wood in a bold and elegant green. The look is further enhanced by the topiary in antique stone plant holders.

This is a colonial revival home where we added a substantial addition and remodeled most of the existing spaces. The kitchen was enlarged and opens into a new screen porch and back yard.

Landmarkphotodesign.com
Inspiration för mycket stora klassiska bruna stenhus, med två våningar och tak i shingel
Inspiration för mycket stora klassiska bruna stenhus, med två våningar och tak i shingel

The site for this new house was specifically selected for its proximity to nature while remaining connected to the urban amenities of Arlington and DC. From the beginning, the homeowners were mindful of the environmental impact of this house, so the goal was to get the project LEED certified. Even though the owner’s programmatic needs ultimately grew the house to almost 8,000 square feet, the design team was able to obtain LEED Silver for the project.
The first floor houses the public spaces of the program: living, dining, kitchen, family room, power room, library, mudroom and screened porch. The second and third floors contain the master suite, four bedrooms, office, three bathrooms and laundry. The entire basement is dedicated to recreational spaces which include a billiard room, craft room, exercise room, media room and a wine cellar.
To minimize the mass of the house, the architects designed low bearing roofs to reduce the height from above, while bringing the ground plain up by specifying local Carder Rock stone for the foundation walls. The landscape around the house further anchored the house by installing retaining walls using the same stone as the foundation. The remaining areas on the property were heavily landscaped with climate appropriate vegetation, retaining walls, and minimal turf.
Other LEED elements include LED lighting, geothermal heating system, heat-pump water heater, FSA certified woods, low VOC paints and high R-value insulation and windows.
Hoachlander Davis Photography
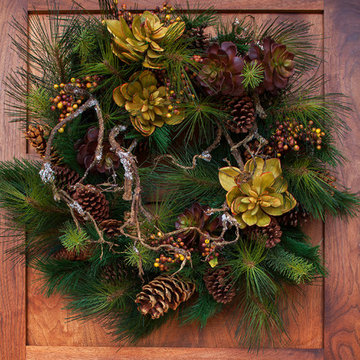
Pine wreaths feature succulents, pine cones, icy branches and berries.
Tre Dunham with Fine Focus Photography
Inspiration för ett vintage hus
Inspiration för ett vintage hus
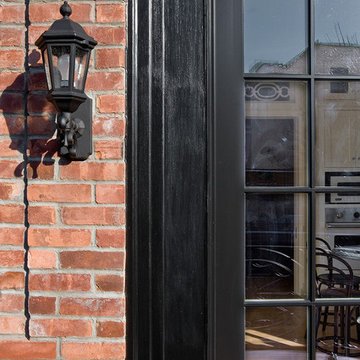
Exterior trim detail. Brooklyn Heights brownstone renovation by Ben Herzog, architect in conjunction with designer Elizabeth Cooke-King. Photo by Michael Lee.
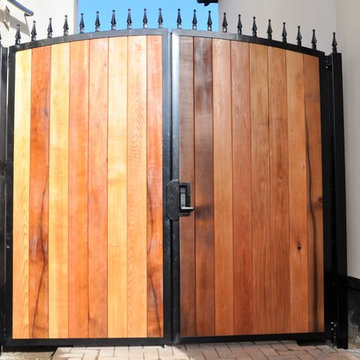
Metal frame double gates with a timber in-fill. One of the requirements was not to have any visible fixings, this gives a very attractive appearance with no ugly bolt or screw heads to distract from the overall look. Another requirement was that one side could only open inwards while the other could only open outwards. All gaps are covered to prevent prying eyes and a good quality push button security lock was fitted. The timber was coated in an anti UV protective finish to stop the timber changing colour.
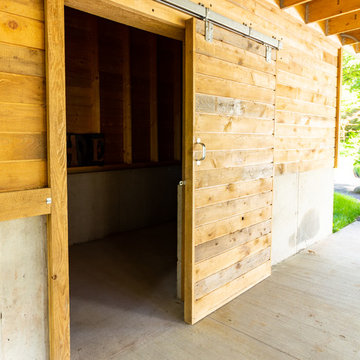
Carport Storage was thoughtfully designed for each unit with stylized sliding barn doors.
Photo: Home2Vu
Inredning av ett klassiskt mellanstort grått hus, med två våningar, sadeltak och tak i shingel
Inredning av ett klassiskt mellanstort grått hus, med två våningar, sadeltak och tak i shingel
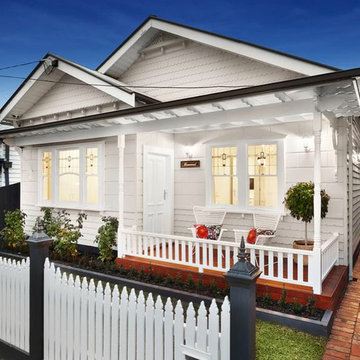
This Californian Bungalow in Melbourne's inner west underwent a serious makeover inside and out. Uninhabitable when purchased, the new owners spent two years transforming this house with a stunning final result.
Hello Colour developed an exterior colour scheme for this home. The scheme, designed to show off the beautiful period details, included a contemporary green grey facade with crisp black and white detailing. J'adore!
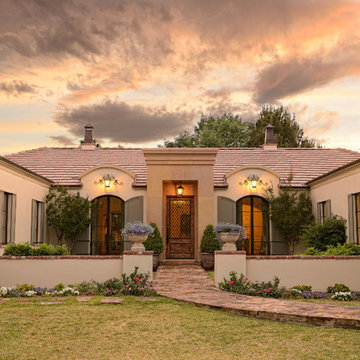
Sunset exterior photo of a remodeled home in El Paso, Texas.
Inspiration för ett vintage beige hus, med allt i ett plan
Inspiration för ett vintage beige hus, med allt i ett plan
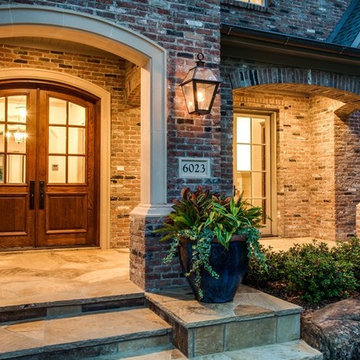
Inspiration för stora klassiska röda hus, med två våningar, tegel, sadeltak och tak i shingel
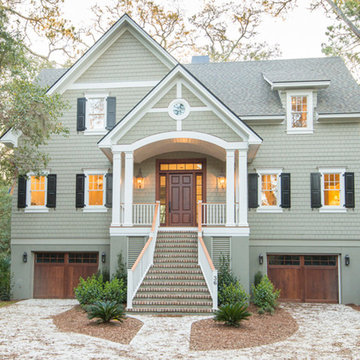
Kiawah Island Real Estate
Bild på ett mellanstort vintage grått hus, med tre eller fler plan, sadeltak och tak i shingel
Bild på ett mellanstort vintage grått hus, med tre eller fler plan, sadeltak och tak i shingel
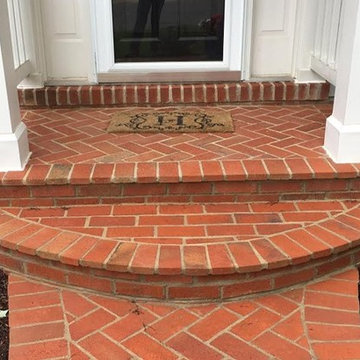
Brick stoop and rounded step.
Bild på ett vintage hus
Bild på ett vintage hus
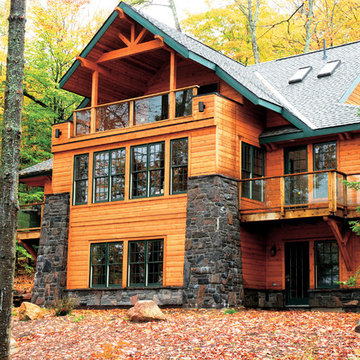
A beautiful blend of traditional and contemporary styles. Finished with PPG® PROLUXE™ Cetol® Log & Siding in Natural.
Klassisk inredning av ett stort brunt hus, med tre eller fler plan, valmat tak och tak i shingel
Klassisk inredning av ett stort brunt hus, med tre eller fler plan, valmat tak och tak i shingel
1 487 foton på klassiskt orange hus
1

