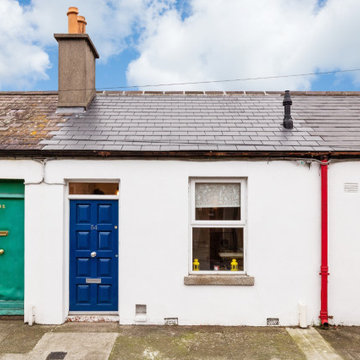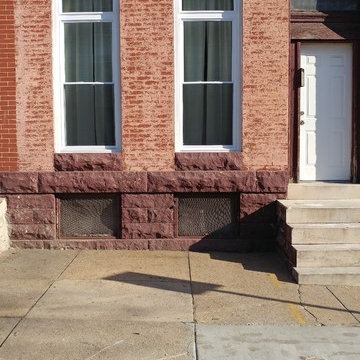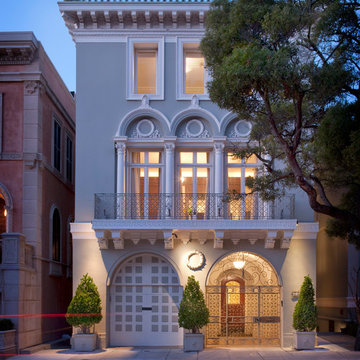1 289 foton på klassiskt radhus
Sortera efter:
Budget
Sortera efter:Populärt i dag
1 - 20 av 1 289 foton

this 1920s carriage house was substantially rebuilt and linked to the main residence via new garden gate and private courtyard. Care was taken in matching brick and stucco detailing.
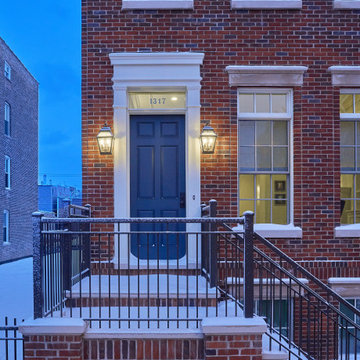
Front Elevation
Klassisk inredning av ett mellanstort rött radhus, med två våningar och tegel
Klassisk inredning av ett mellanstort rött radhus, med två våningar och tegel
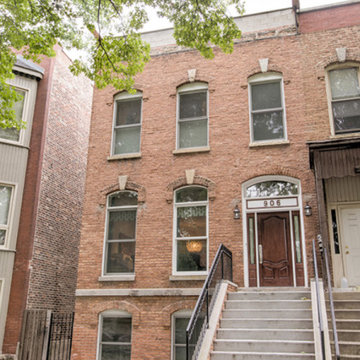
Interior Rehab/Renovation and Rear addition for a Multi-unit residential building in the historic Little Italy neighborhood. We converted this vintage 2 flat into a lovely private residence for the owners duplexing the 1st & 2nd floors. We also designed a separate "In-Law" unit at the gardel level for rentals.
We also added a "living" Green roof which increased thermal efficiency and reduced energy costs for the owners. Probably the 1st and only Green roof in the Little Italy neighborhood for a private residence.
Overall a very positive and sustainable renovation adding tons of Value for the client and great for the environment.
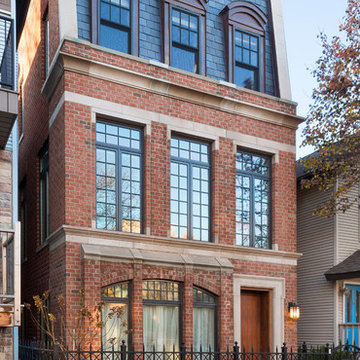
Idéer för att renovera ett stort vintage rött radhus, med tre eller fler plan, tegel, platt tak och tak i shingel

Full gut renovation and facade restoration of an historic 1850s wood-frame townhouse. The current owners found the building as a decaying, vacant SRO (single room occupancy) dwelling with approximately 9 rooming units. The building has been converted to a two-family house with an owner’s triplex over a garden-level rental.
Due to the fact that the very little of the existing structure was serviceable and the change of occupancy necessitated major layout changes, nC2 was able to propose an especially creative and unconventional design for the triplex. This design centers around a continuous 2-run stair which connects the main living space on the parlor level to a family room on the second floor and, finally, to a studio space on the third, thus linking all of the public and semi-public spaces with a single architectural element. This scheme is further enhanced through the use of a wood-slat screen wall which functions as a guardrail for the stair as well as a light-filtering element tying all of the floors together, as well its culmination in a 5’ x 25’ skylight.
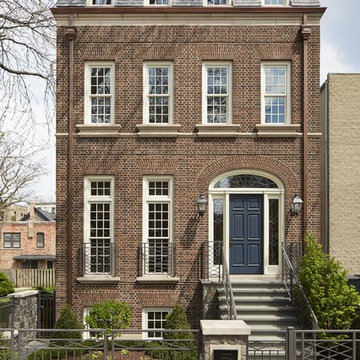
Nathan Kirkman
Idéer för stora vintage radhus, med tre eller fler plan och tegel
Idéer för stora vintage radhus, med tre eller fler plan och tegel
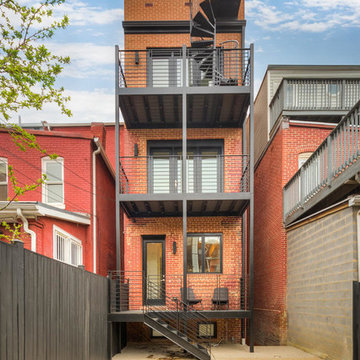
Klassisk inredning av ett mellanstort rött radhus, med tre eller fler plan, tegel, sadeltak och tak i shingel
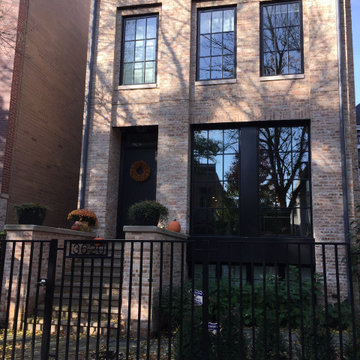
Klassisk inredning av ett mellanstort rosa radhus, med tre eller fler plan och tegel
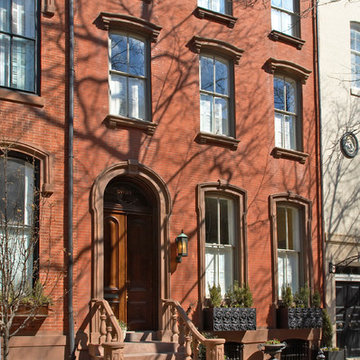
The facade of this 1840's Victorian Townhouse was restored to its original elegance. The front stoop and entry doors were rebuilt as well as the cornice and window details. Interior Design by Barbara Gisel and Mary Macelree.
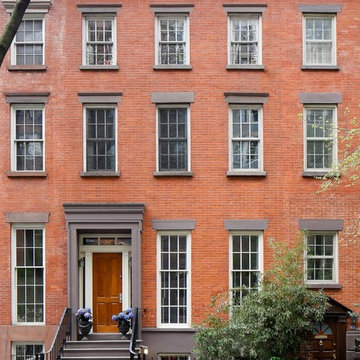
Front Exterior Restoration; Rear Exterior Extension; Interior Design
Bild på ett vintage rött radhus, med tre eller fler plan, tegel och platt tak
Bild på ett vintage rött radhus, med tre eller fler plan, tegel och platt tak

West-facing garage townhomes with spectacular views of the Blue Ridge mountains. The brickwork and James Hardie Siding make this a low-maintenance home. Hardi Plank siding in color Heathered Moss JH50-20. Brick veneer is General Shale- Morning Smoke. Windows are Silverline by Andersen Double Hung Low E GBG Vinyl Windows.

Inspiration för små klassiska röda radhus, med två våningar, tegel och platt tak
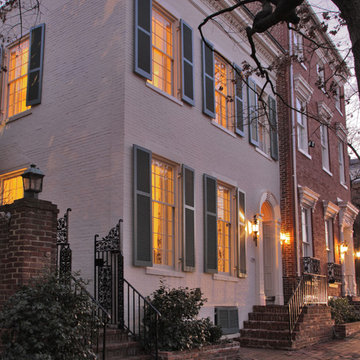
Duke Street exterior
Exempel på ett mellanstort klassiskt vitt radhus, med tegel och två våningar
Exempel på ett mellanstort klassiskt vitt radhus, med tegel och två våningar

The original facade has been restored and gives nothing away to the modern changes that are within.
Image by: Jack Lovel Photography
Builders: DIMPAT Construction
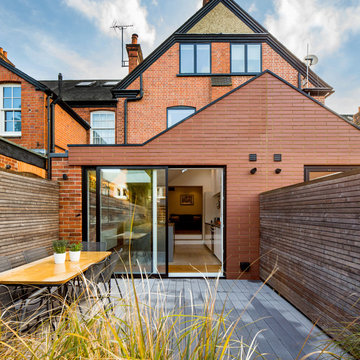
Juliet Murphy Photography
Bild på ett mellanstort vintage rött radhus, med tre eller fler plan, tegel och sadeltak
Bild på ett mellanstort vintage rött radhus, med tre eller fler plan, tegel och sadeltak
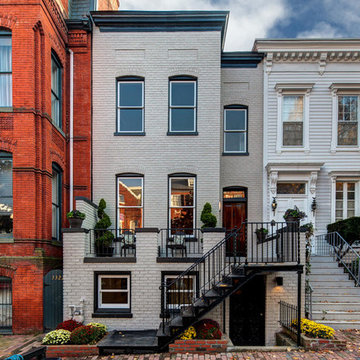
Design and Build by WSD. Photos by Carl Bruce
Foto på ett vintage radhus, med tre eller fler plan
Foto på ett vintage radhus, med tre eller fler plan

Detailed view of the restored turret's vent + original slate shingles
Klassisk inredning av ett litet rött radhus, med tegel, platt tak och tak i shingel
Klassisk inredning av ett litet rött radhus, med tegel, platt tak och tak i shingel
1 289 foton på klassiskt radhus
1
