2 643 foton på klassiskt sällskapsrum, med en spiselkrans i betong
Sortera efter:
Budget
Sortera efter:Populärt i dag
1 - 20 av 2 643 foton

Bild på ett mycket stort vintage allrum med öppen planlösning, med vita väggar, ljust trägolv, en standard öppen spis, en spiselkrans i betong, en väggmonterad TV och beiget golv

This beautiful custom home built by Bowlin Built and designed by Boxwood Avenue in the Reno Tahoe area features creamy walls painted with Benjamin Moore's Swiss Coffee and white oak floating shelves with lovely details throughout! The cement fireplace and European oak flooring compliments the beautiful light fixtures and french Green front door!

Photography: Dustin Halleck,
Home Builder: Middlefork Development, LLC,
Architect: Burns + Beyerl Architects
Idéer för mellanstora vintage allrum med öppen planlösning, med ett finrum, grå väggar, mörkt trägolv, en standard öppen spis, en spiselkrans i betong och brunt golv
Idéer för mellanstora vintage allrum med öppen planlösning, med ett finrum, grå väggar, mörkt trägolv, en standard öppen spis, en spiselkrans i betong och brunt golv
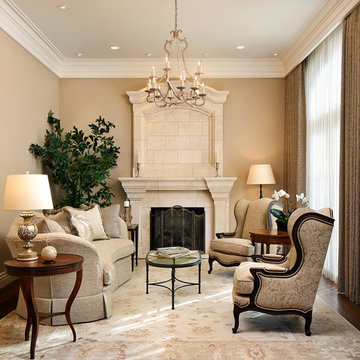
Exempel på ett stort klassiskt separat vardagsrum, med beige väggar, mörkt trägolv, en standard öppen spis, ett finrum och en spiselkrans i betong
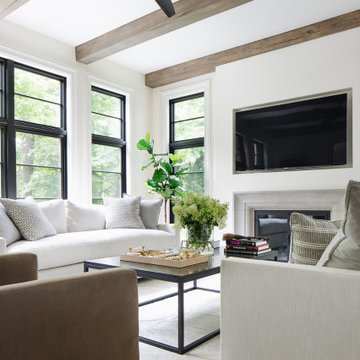
Foto på ett vintage vardagsrum, med vita väggar, en standard öppen spis, en spiselkrans i betong och en inbyggd mediavägg

The down-to-earth interiors in this Austin home are filled with attractive textures, colors, and wallpapers.
Project designed by Sara Barney’s Austin interior design studio BANDD DESIGN. They serve the entire Austin area and its surrounding towns, with an emphasis on Round Rock, Lake Travis, West Lake Hills, and Tarrytown.
For more about BANDD DESIGN, click here: https://bandddesign.com/
To learn more about this project, click here:
https://bandddesign.com/austin-camelot-interior-design/
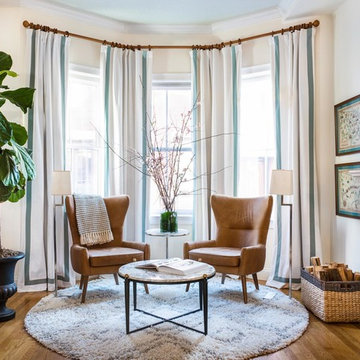
A love of blues and greens and a desire to feel connected to family were the key elements requested to be reflected in this home.
Project designed by Boston interior design studio Dane Austin Design. They serve Boston, Cambridge, Hingham, Cohasset, Newton, Weston, Lexington, Concord, Dover, Andover, Gloucester, as well as surrounding areas.
For more about Dane Austin Design, click here: https://daneaustindesign.com/
To learn more about this project, click here: https://daneaustindesign.com/charlestown-brownstone
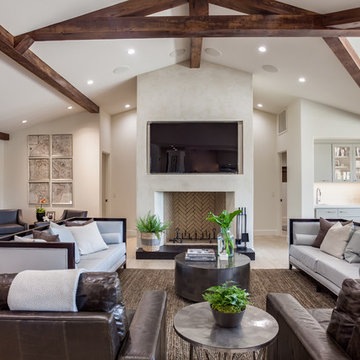
Spectacular hand hewn rustic beams call attention to the incredible architecture in this space. The fireplace wall, done in a skim concrete finish, creates the hallway wall behind. Generous seating and a wet bar just steps away invites visitors to make themselves at home.
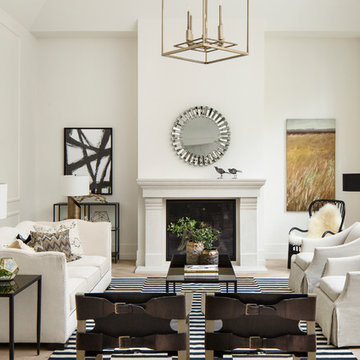
Inspiration för klassiska separata vardagsrum, med vita väggar, ljust trägolv, en standard öppen spis och en spiselkrans i betong

Martha O'Hara Interiors, Interior Design & Photo Styling | Meg Mulloy, Photography | Please Note: All “related,” “similar,” and “sponsored” products tagged or listed by Houzz are not actual products pictured. They have not been approved by Martha O’Hara Interiors nor any of the professionals credited. For info about our work: design@oharainteriors.com
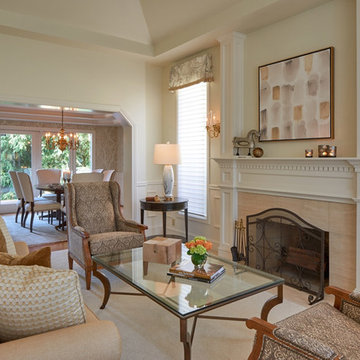
Soft earth tones of brown, gray, beige, and gold bring warmth to this clean, traditional living room. We created an inviting and elegant space using warm woods, custom fabrics, modern artwork, and chic lighting. This timeless interior design offers our clients a functional and beautiful living room, perfect to entertain guests or just have a quiet night in with the family.
Designed by Michelle Yorke Interiors who also serves Seattle’s Eastside suburbs from Mercer Island all the way through Issaquah.
For more about Michelle Yorke, click here: https://michelleyorkedesign.com/
To learn more about this project, click here: https://michelleyorkedesign.com/grousemont-estates/
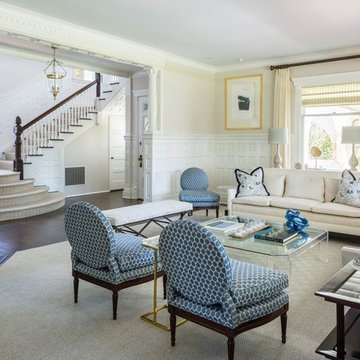
Idéer för ett stort klassiskt separat vardagsrum, med ett finrum, beige väggar, mörkt trägolv, en öppen hörnspis, en spiselkrans i betong och brunt golv
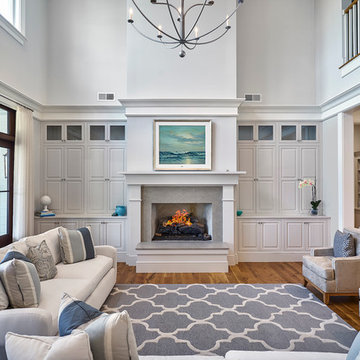
The focal point for this lovely family room is the fireplace, with a Seagrass Limestone fireplace surround. This fireplace would look warm and inviting, even without a fire!
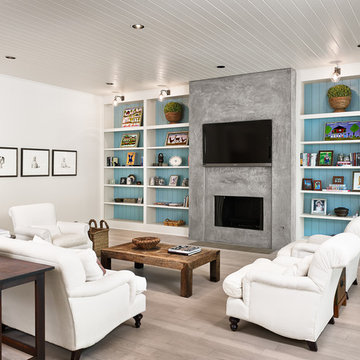
Casey Dunn Photography
Idéer för stora vintage allrum, med ljust trägolv, vita väggar, en standard öppen spis, en spiselkrans i betong och en väggmonterad TV
Idéer för stora vintage allrum, med ljust trägolv, vita väggar, en standard öppen spis, en spiselkrans i betong och en väggmonterad TV
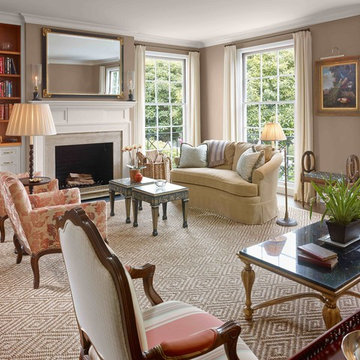
Idéer för stora vintage separata vardagsrum, med mörkt trägolv, en standard öppen spis, ett finrum, beige väggar och en spiselkrans i betong
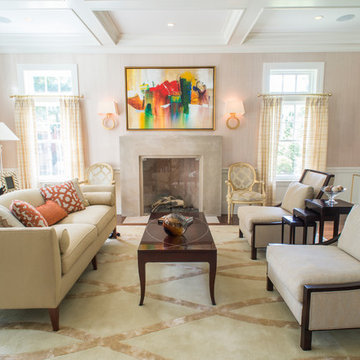
Bild på ett stort vintage separat vardagsrum, med ett finrum, beige väggar, mörkt trägolv, en standard öppen spis och en spiselkrans i betong

Bild på ett litet vintage allrum med öppen planlösning, med beige väggar, ljust trägolv, en standard öppen spis, en spiselkrans i betong och en väggmonterad TV
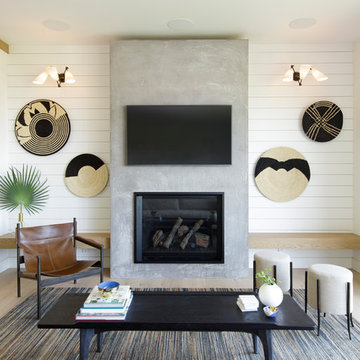
Foto på ett vintage allrum med öppen planlösning, med ljust trägolv, en standard öppen spis, en spiselkrans i betong och en väggmonterad TV

It’s all about detail in this living room! To contrast with the tailored foundation, set through the contemporary furnishings we chose, we added color, texture, and scale through the home decor. Large display shelves beautifully showcase the client’s unique collection of books and antiques, drawing the eyes up to the accent artwork.
Durable fabrics will keep this living room looking pristine for years to come, which make cleaning and maintaining the sofa and chairs effortless and efficient.
Designed by Michelle Yorke Interiors who also serves Seattle as well as Seattle's Eastside suburbs from Mercer Island all the way through Cle Elum.
For more about Michelle Yorke, click here: https://michelleyorkedesign.com/
To learn more about this project, click here: https://michelleyorkedesign.com/lake-sammamish-waterfront/
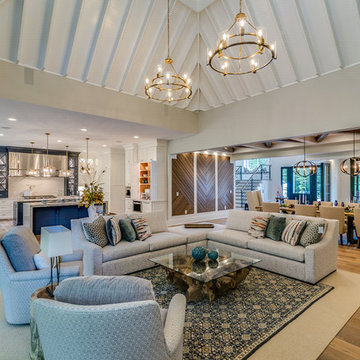
Idéer för stora vintage allrum med öppen planlösning, med grå väggar, ljust trägolv, en bred öppen spis, en spiselkrans i betong, en väggmonterad TV och beiget golv
2 643 foton på klassiskt sällskapsrum, med en spiselkrans i betong
1



