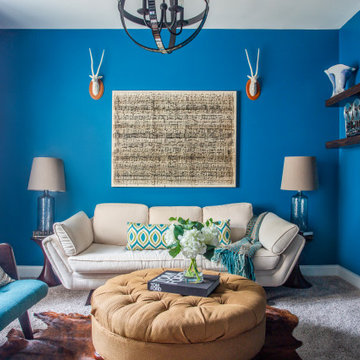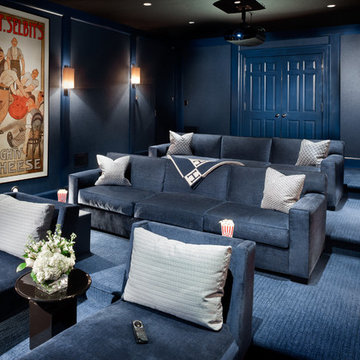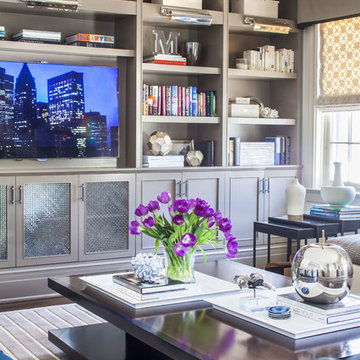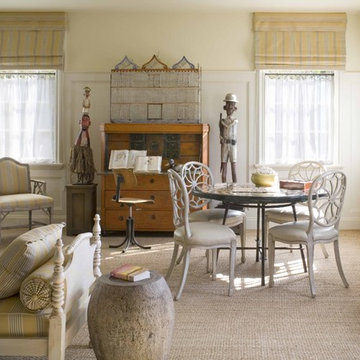29 558 foton på klassiskt sällskapsrum, med heltäckningsmatta
Sortera efter:
Budget
Sortera efter:Populärt i dag
1 - 20 av 29 558 foton
Artikel 1 av 3

This great room is stunning!
Tall wood windows and doors, exposed trusses and the private view make the room a perfect blank canvas.
The room was lacking contrast, lighting, window treatments and functional furniture to make the space usable by the entire family.
By creating custom furniture we maximized seating while keeping the furniture scale within proportion for the room.
New carpet, beautiful herringbone fabric wallpaper and a very long console to house the children's toys rounds out this spectacular room.
Photo Credit: Holland Photography - Cory Holland - hollandphotography.biz

Inspiration för stora klassiska allrum med öppen planlösning, med ett finrum, bruna väggar, heltäckningsmatta, en standard öppen spis, en spiselkrans i sten och beiget golv

Donna Griffith for House and Home Magazine
Idéer för att renovera ett litet vintage allrum, med blå väggar, en standard öppen spis och heltäckningsmatta
Idéer för att renovera ett litet vintage allrum, med blå väggar, en standard öppen spis och heltäckningsmatta

Klassisk inredning av ett vardagsrum, med grå väggar, heltäckningsmatta, en bred öppen spis och en spiselkrans i sten

Idéer för ett klassiskt separat vardagsrum, med blå väggar, heltäckningsmatta, en väggmonterad TV och grått golv

Foto på ett stort vintage avskilt allrum, med grå väggar, heltäckningsmatta och grått golv

Stoffer Photography
Inspiration för ett mellanstort vintage separat vardagsrum, med ett finrum, blå väggar, heltäckningsmatta, en standard öppen spis, en spiselkrans i gips och grått golv
Inspiration för ett mellanstort vintage separat vardagsrum, med ett finrum, blå väggar, heltäckningsmatta, en standard öppen spis, en spiselkrans i gips och grått golv

Idéer för ett litet klassiskt separat vardagsrum, med ett musikrum, bruna väggar, heltäckningsmatta och beiget golv

Dan Murdoch photography
Inspiration för klassiska allrum, med grå väggar, en standard öppen spis och heltäckningsmatta
Inspiration för klassiska allrum, med grå väggar, en standard öppen spis och heltäckningsmatta

A fresh take on traditional style, this sprawling suburban home draws its occupants together in beautifully, comfortably designed spaces that gather family members for companionship, conversation, and conviviality. At the same time, it adroitly accommodates a crowd, and facilitates large-scale entertaining with ease. This balance of private intimacy and public welcome is the result of Soucie Horner’s deft remodeling of the original floor plan and creation of an all-new wing comprising functional spaces including a mudroom, powder room, laundry room, and home office, along with an exciting, three-room teen suite above. A quietly orchestrated symphony of grayed blues unites this home, from Soucie Horner Collections custom furniture and rugs, to objects, accessories, and decorative exclamationpoints that punctuate the carefully synthesized interiors. A discerning demonstration of family-friendly living at its finest.

William Psolka, psolka-photo.com
Bild på ett stort vintage avskild hemmabio, med blå väggar, heltäckningsmatta, projektorduk och blått golv
Bild på ett stort vintage avskild hemmabio, med blå väggar, heltäckningsmatta, projektorduk och blått golv

Basement game room and home bar. Cutaway ceiling reveals rustic wood ceiling with contemporary light fixture.
Photography by Spacecrafting
Bild på ett stort vintage allrum, med heltäckningsmatta, beige väggar och en väggmonterad TV
Bild på ett stort vintage allrum, med heltäckningsmatta, beige väggar och en väggmonterad TV

The living room at the house in Chelsea with a bespoke fireplace surround designed by us and supplied and installed by Marble Hill Fireplaces with a gas stove from interfocos. George Sharman Photography

Modern family room with custom builtins. Taupe, cream and blue accents.
Klassisk inredning av ett allrum med öppen planlösning, med en inbyggd mediavägg, heltäckningsmatta, beige väggar och beiget golv
Klassisk inredning av ett allrum med öppen planlösning, med en inbyggd mediavägg, heltäckningsmatta, beige väggar och beiget golv

This room was redesigned to accommodate the latest in audio/visual technology. The exposed brick fireplace was clad with wood paneling, sconces were added and the hearth covered with marble.
photo by Anne Gummerson

© Larry E. Boerder Architects
Exempel på ett klassiskt vardagsrum, med beige väggar och heltäckningsmatta
Exempel på ett klassiskt vardagsrum, med beige väggar och heltäckningsmatta

Foto på ett mellanstort vintage avskilt allrum, med ett bibliotek, beige väggar, heltäckningsmatta och beiget golv

Stylish doesn't have to mean serious. I like to have fun with interiors when the brief allows- this playroom was a transformation project from gloomy dining room to inspiring children’s play room. Timeless prints like this beauty, hung above the original fireplace, bring whimsicality without compromising on style and will weather the test of time as the children grow.

Our St. Pete studio designed this stunning home in a Greek Mediterranean style to create the best of Florida waterfront living. We started with a neutral palette and added pops of bright blue to recreate the hues of the ocean in the interiors. Every room is carefully curated to ensure a smooth flow and feel, including the luxurious bathroom, which evokes a calm, soothing vibe. All the bedrooms are decorated to ensure they blend well with the rest of the home's decor. The large outdoor pool is another beautiful highlight which immediately puts one in a relaxing holiday mood!
---
Pamela Harvey Interiors offers interior design services in St. Petersburg and Tampa, and throughout Florida's Suncoast area, from Tarpon Springs to Naples, including Bradenton, Lakewood Ranch, and Sarasota.
For more about Pamela Harvey Interiors, see here: https://www.pamelaharveyinteriors.com/
To learn more about this project, see here: https://www.pamelaharveyinteriors.com/portfolio-galleries/waterfront-home-tampa-fl
29 558 foton på klassiskt sällskapsrum, med heltäckningsmatta
1




